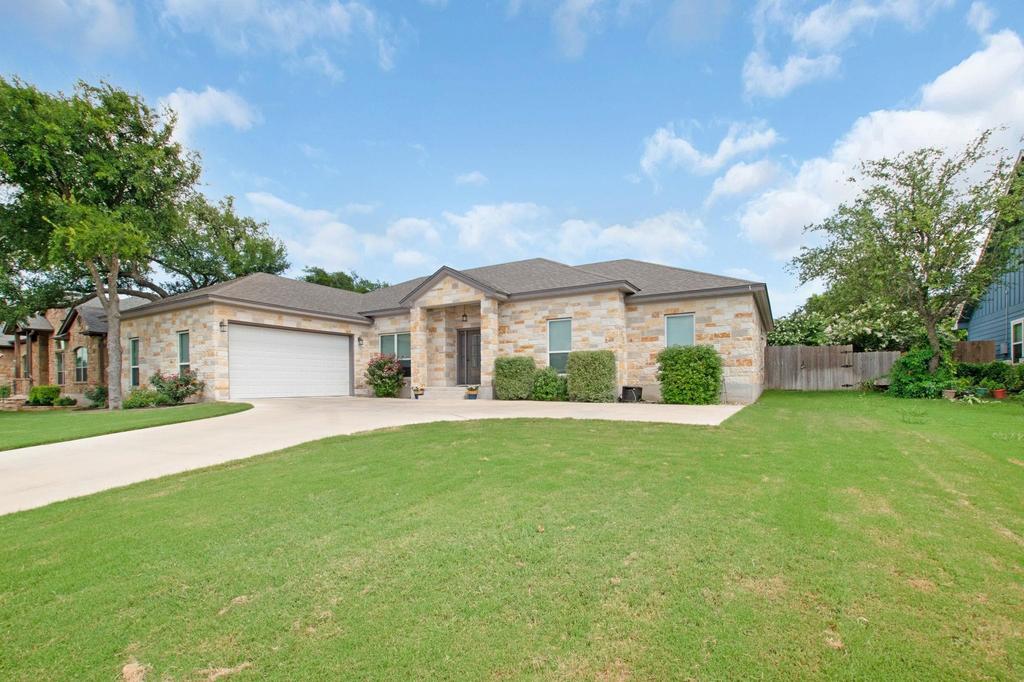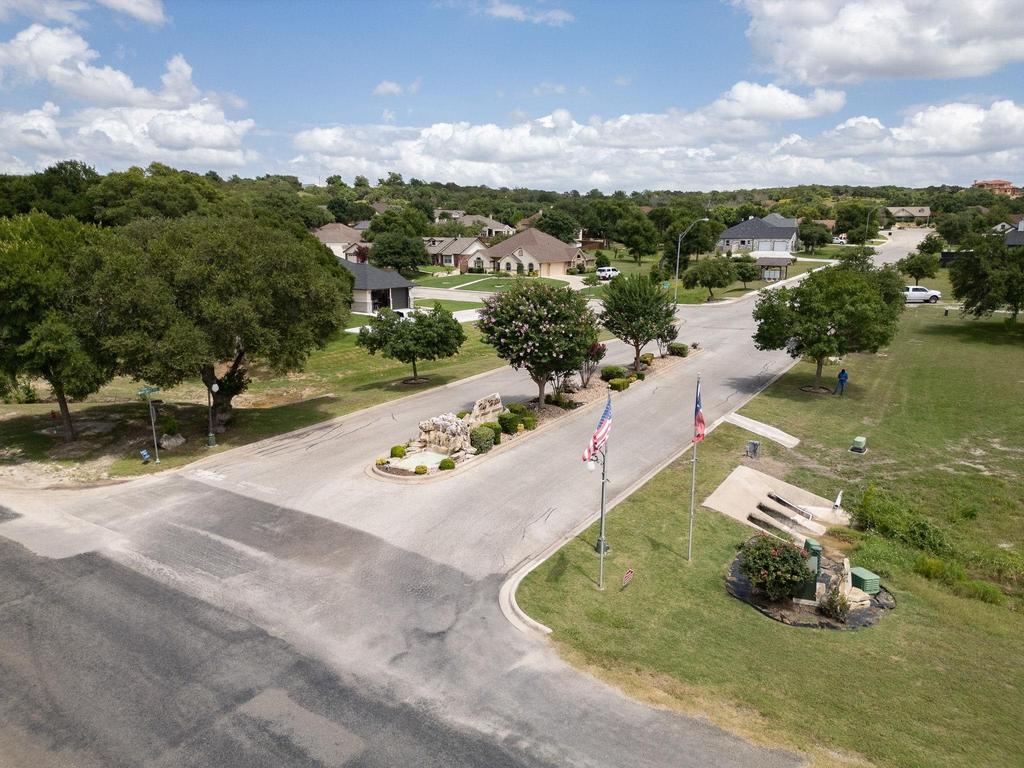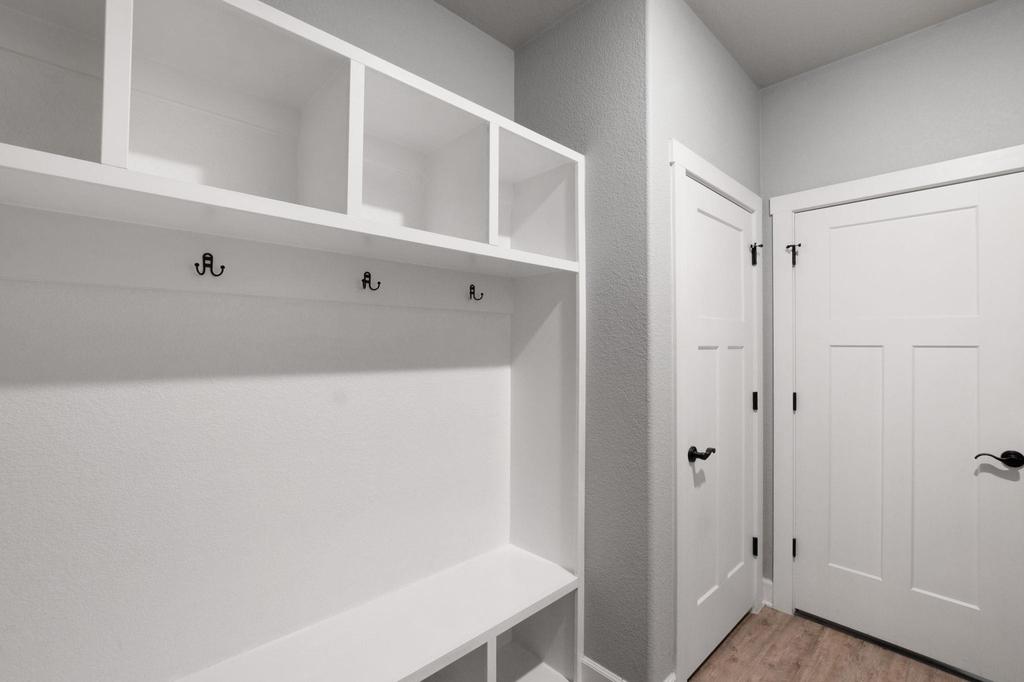Audio narrative 
Description
Once you arrive at 113 Travis Trail in Burnet you will never want to leave!! This home built in 2018 offers 4 bedrooms and two full baths. An oversized garage , an amazing laundry room with built-in cubbies, beautiful manufactured hardwood floors, a walk-in pantry and a gas fireplace with remote start are just some of the many things that make this house amazing! While this is a great home for a large family to spread out , let's talk about the outdoor living it offers!!! The front yard is classy and clean with a sprinkler system for convenience, but the back yard has much much more!! Fully fenced for peaceful privacy while you sit on your large patio and watch the kids or grandkids swim in your inground pool or make smores in your outdoor fire pit!! This spot is great for entertaining with friends or keeping your family close and safe literally right in your own backyard. All mounted televisions will stay in the home. This home , in the highly sought after subdivision HILLS OF SHADY GROVE is looking for its new family and priced to sell quickly!
Exterior
Interior
Rooms
Lot information
View analytics
Total views

Property tax

Cost/Sqft based on tax value
| ---------- | ---------- | ---------- | ---------- |
|---|---|---|---|
| ---------- | ---------- | ---------- | ---------- |
| ---------- | ---------- | ---------- | ---------- |
| ---------- | ---------- | ---------- | ---------- |
| ---------- | ---------- | ---------- | ---------- |
| ---------- | ---------- | ---------- | ---------- |
-------------
| ------------- | ------------- |
| ------------- | ------------- |
| -------------------------- | ------------- |
| -------------------------- | ------------- |
| ------------- | ------------- |
-------------
| ------------- | ------------- |
| ------------- | ------------- |
| ------------- | ------------- |
| ------------- | ------------- |
| ------------- | ------------- |
Down Payment Assistance
Mortgage
Subdivision Facts
-----------------------------------------------------------------------------

----------------------
Schools
School information is computer generated and may not be accurate or current. Buyer must independently verify and confirm enrollment. Please contact the school district to determine the schools to which this property is zoned.
Assigned schools
Nearby schools 
Listing broker
Source
Nearby similar homes for sale
Nearby similar homes for rent
Nearby recently sold homes
113 Travis Trail, Burnet, TX 78611. View photos, map, tax, nearby homes for sale, home values, school info...

































