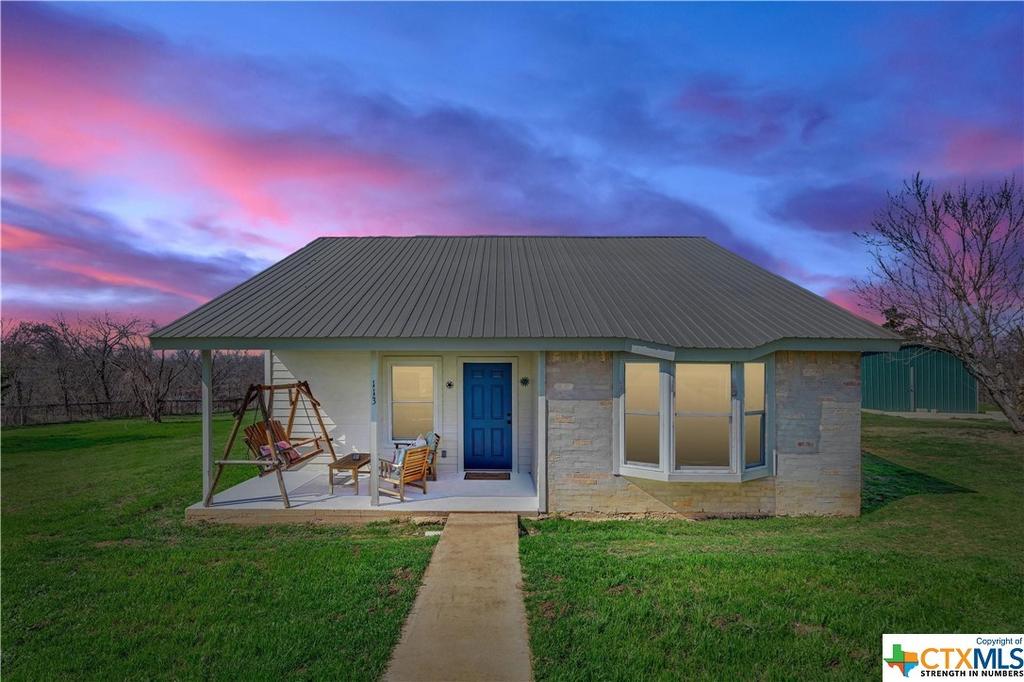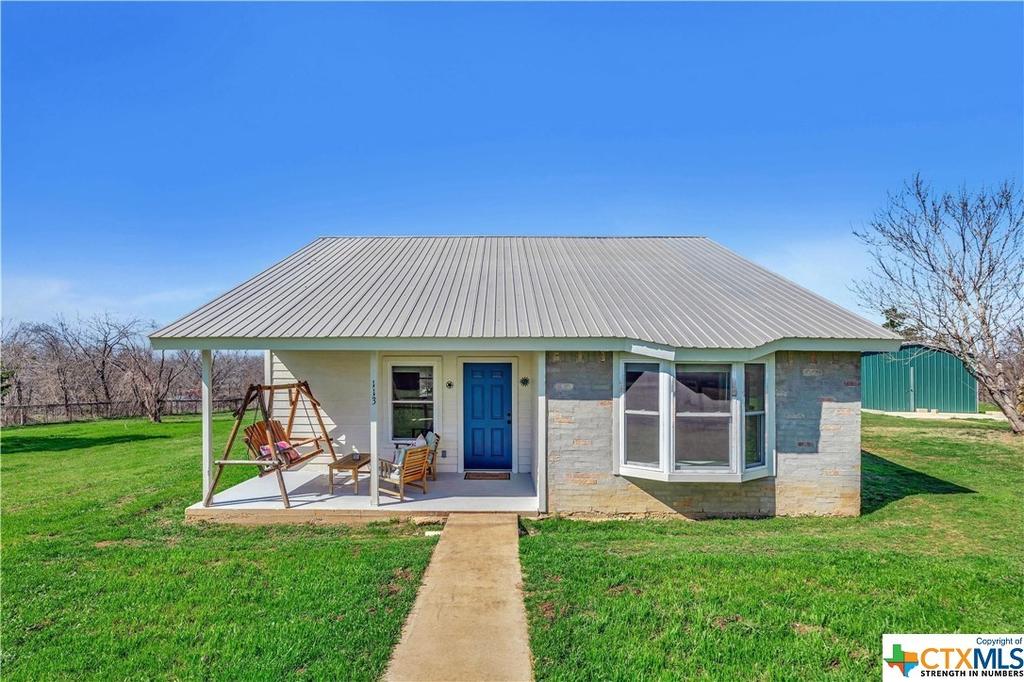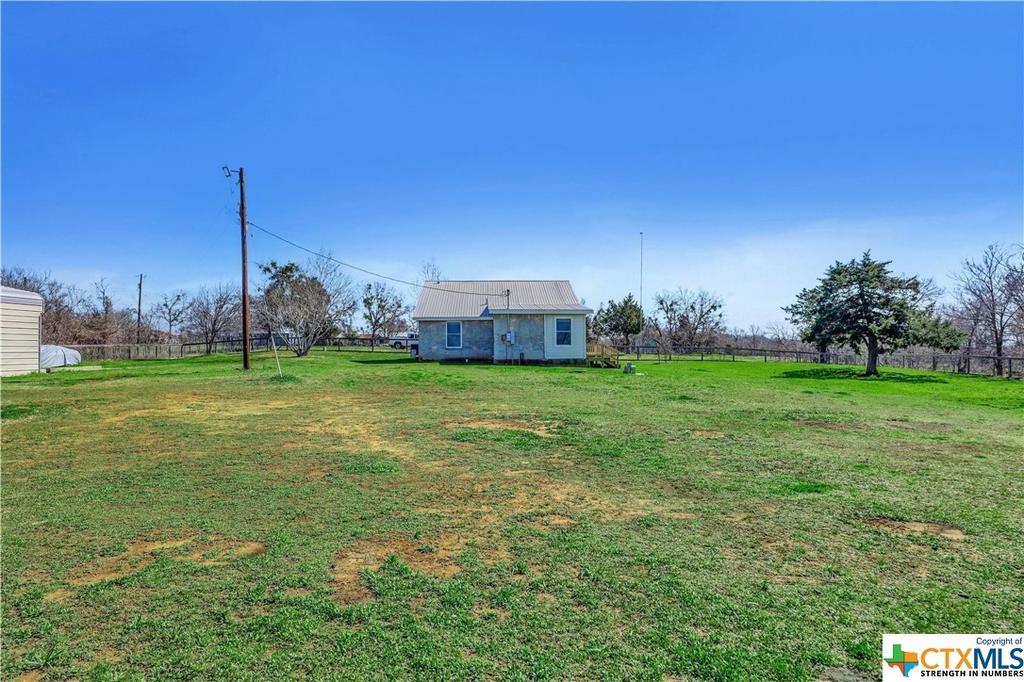Audio narrative 
Description
2 parcels, making just over 2 acres are in this price. A charming country home on just over 2 acres nestled in nature. Upon entering, you are greeted by a large family room with updated light fixture and elegant laminate wood flooring. The remodeled kitchen has recently installed butcher block counters, appliances, sink, and light fixtures, and a pass-through to the family room. The luxury laminate extends to the downstairs master, with an oversized walk-in closet and features a bench seat to relax and enjoy the peaceful view. Master bath is updated with new countertops, backsplash, sink, faucet, showerhead, and commode. Another oversized bedroom downstairs has a spacious closet, elegant laminate flooring, ceiling fan and comes with a view as well. Two master suites! The private 2nd master suite is upstairs; this room is versatile, can be transformed into a game/media room, office or arts and crafts room. The full bath has upgraded showerhead, faucets, sink and commode. Several infrastructure upgrades were made over the course of 6 years including replacing the entire supplemental heating/cooling system, water heater, double pane windows and attic installation. A salt-free water softener, modern electrical outlets and switches, a 50ft secured pole was installed which can be used for internet or cable systems. The septic system has had pumps replaced and the tank cleaned regularly. Your beautiful acreage has large trees and recently installed deck that is perfect for that morning coffee or evening beverage. Three cedar elm trees were planted in 2022 in front of the house to provide summer shade. The property is fenced in for additional security and great for pets and kids at play. The 20
Exterior
Interior
Rooms
Lot information
View analytics
Total views

Property tax

Cost/Sqft based on tax value
| ---------- | ---------- | ---------- | ---------- |
|---|---|---|---|
| ---------- | ---------- | ---------- | ---------- |
| ---------- | ---------- | ---------- | ---------- |
| ---------- | ---------- | ---------- | ---------- |
| ---------- | ---------- | ---------- | ---------- |
| ---------- | ---------- | ---------- | ---------- |
-------------
| ------------- | ------------- |
| ------------- | ------------- |
| -------------------------- | ------------- |
| -------------------------- | ------------- |
| ------------- | ------------- |
-------------
| ------------- | ------------- |
| ------------- | ------------- |
| ------------- | ------------- |
| ------------- | ------------- |
| ------------- | ------------- |
Down Payment Assistance
Mortgage
Subdivision Facts
-----------------------------------------------------------------------------

----------------------
Schools
School information is computer generated and may not be accurate or current. Buyer must independently verify and confirm enrollment. Please contact the school district to determine the schools to which this property is zoned.
Assigned schools
Nearby schools 
Listing broker
Source
Nearby similar homes for sale
Nearby similar homes for rent
Nearby recently sold homes
113 Dodd Preston Road, Elgin, TX 78621. View photos, map, tax, nearby homes for sale, home values, school info...




































