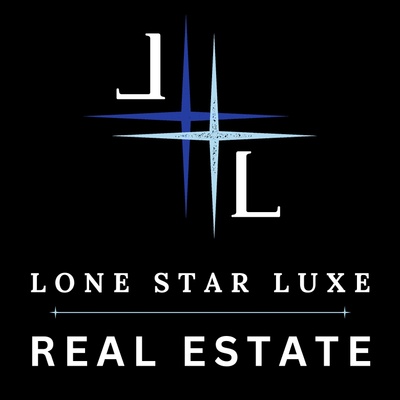Audio narrative 
Description
Enter through the electric gate & travel along your private fenced easement access to this stunning 48 acre Ag. Exempt estate. Featuring a main house, a guest house, several outbuildings & 3 ponds, all perimeter fenced & just 7 minutes from the “Big Easy Ranch.” The stone main home, completed in 2015, offers 2324 SF of living space. The open concept design includes a fantastic living room, formal dining, an island kitchen with breakfast bar, a study, 3 spacious bedrooms & 2.5 bathrooms all with high-end finishes. A 1957 guest home offers 1892 SF of space with 2 bedrooms & 2 bathrooms, needing updates/repairs, as has not been lived in for years. Outside, enjoy recreational activities with ample space for ATV rides, cattle tending, or fishing in one of the 3 ponds. Absolutely amazing live oaks! No flood plain, pipelines or oilfield equipment. Whether you seek full-time living, a weekend getaway or a corporate retreat, this property is ideal. Escape the hustle and bustle of city life
Rooms
Interior
Exterior
Financial
Additional information
*Disclaimer: Listing broker's offer of compensation is made only to participants of the MLS where the listing is filed.
View analytics
Total views

Estimated electricity cost
Mortgage
Subdivision Facts
-----------------------------------------------------------------------------

----------------------
Schools
School information is computer generated and may not be accurate or current. Buyer must independently verify and confirm enrollment. Please contact the school district to determine the schools to which this property is zoned.
Assigned schools
Nearby schools 
Listing broker
Source
Nearby similar homes for sale
Nearby similar homes for rent
Nearby recently sold homes
1125 and 1083 Schobel Rd, Columbus, TX 78934. View photos, map, tax, nearby homes for sale, home values, school info...
View all homes on Schobel








































