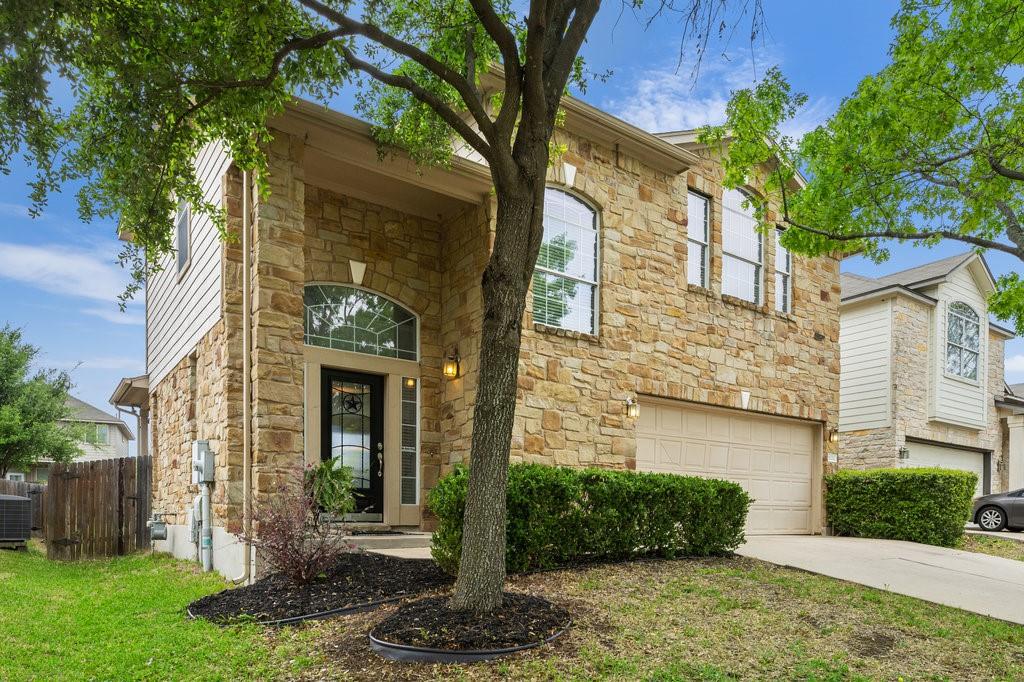Audio narrative 

Description
Beautiful stone exterior, 2 level home in popular Avery Ranch. East facing. Wood and beveled glass front door let’s natural light in but still offers privacy. 4” wood plank floor in the living room. The kitchen features 42" cabinets with door hardware, granite countertops, stainless steel sink & appliances and recessed lighting. All bedrooms are located on the second level in addition to a large game room with walk in closet plus additional linen closet down the hall. The primary bedroom features an ensuite bathroom with dual vanity and separate garden tub and shower. Spacious level backyard and covered patio. Around the corner from neighborhood pool. Nearby Rutledge Elementary school and within close proximity to hikes and bike trails, restaurants, major employers, Apple campus and more.
Interior
Exterior
Rooms
Financial
Additional information
*Disclaimer: Listing broker's offer of compensation is made only to participants of the MLS where the listing is filed.
View analytics
Total views

Property tax

Cost/Sqft based on tax value
| ---------- | ---------- | ---------- | ---------- |
|---|---|---|---|
| ---------- | ---------- | ---------- | ---------- |
| ---------- | ---------- | ---------- | ---------- |
| ---------- | ---------- | ---------- | ---------- |
| ---------- | ---------- | ---------- | ---------- |
| ---------- | ---------- | ---------- | ---------- |
-------------
| ------------- | ------------- |
| ------------- | ------------- |
| -------------------------- | ------------- |
| -------------------------- | ------------- |
| ------------- | ------------- |
-------------
| ------------- | ------------- |
| ------------- | ------------- |
| ------------- | ------------- |
| ------------- | ------------- |
| ------------- | ------------- |
Down Payment Assistance
Mortgage
Subdivision Facts
-----------------------------------------------------------------------------

----------------------
Schools
School information is computer generated and may not be accurate or current. Buyer must independently verify and confirm enrollment. Please contact the school district to determine the schools to which this property is zoned.
Assigned schools
Nearby schools 
Listing broker
Source
Nearby similar homes for sale
Nearby similar homes for rent
Nearby recently sold homes
11212 Persimmon Gap Dr, Austin, TX 78717. View photos, map, tax, nearby homes for sale, home values, school info...











































