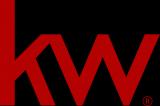Audio narrative 
Description
Welcome to your dream home only 2.5 miles from the Domain! Step inside and discover a well-maintained property, as well as a harmonious blend of comfort and superior craftsmanship! The living room is a true masterpiece, showcasing a vaulted ceiling with exposed beams and tile floors through the main areas. A cozy fireplace with a heatilator and built in bookshelves add to the main living area’s charm. Prepare to be impressed by the gourmet kitchen, complete with oak cabinets featuring "soft close" technology, providing both functionality and style. Ample storage abounds, with cabinet drawers designed for maximum organization and convenience. Another architectural feature is the clerestory windows in the hallway. The secondary bedrooms also boast closets, built-in drawers and storage areas to stow away all your belongings! TWO storage rooms inside the already large garage ensures that there's a place for everything so you can actually park in your garage! Mature trees lend shade and privacy to the outdoor space, creating a serene oasis for outdoor gatherings. Plus, the fence is 8 feet on both side yards! Location is close to the Q2 stadium as well as large employers such as Amazon, IBM, Meta, VRBO, Apple and Dell. *Seller is in the process of replacing the roof!! Refrigerator conveys.
Rooms
Interior
Exterior
Lot information
View analytics
Total views

Property tax

Cost/Sqft based on tax value
| ---------- | ---------- | ---------- | ---------- |
|---|---|---|---|
| ---------- | ---------- | ---------- | ---------- |
| ---------- | ---------- | ---------- | ---------- |
| ---------- | ---------- | ---------- | ---------- |
| ---------- | ---------- | ---------- | ---------- |
| ---------- | ---------- | ---------- | ---------- |
-------------
| ------------- | ------------- |
| ------------- | ------------- |
| -------------------------- | ------------- |
| -------------------------- | ------------- |
| ------------- | ------------- |
-------------
| ------------- | ------------- |
| ------------- | ------------- |
| ------------- | ------------- |
| ------------- | ------------- |
| ------------- | ------------- |
Down Payment Assistance
Mortgage
Subdivision Facts
-----------------------------------------------------------------------------

----------------------
Schools
School information is computer generated and may not be accurate or current. Buyer must independently verify and confirm enrollment. Please contact the school district to determine the schools to which this property is zoned.
Assigned schools
Nearby schools 
Noise factors

Listing broker
Source
Nearby similar homes for sale
Nearby similar homes for rent
Nearby recently sold homes
11208 Plains Trl, Austin, TX 78758. View photos, map, tax, nearby homes for sale, home values, school info...





































