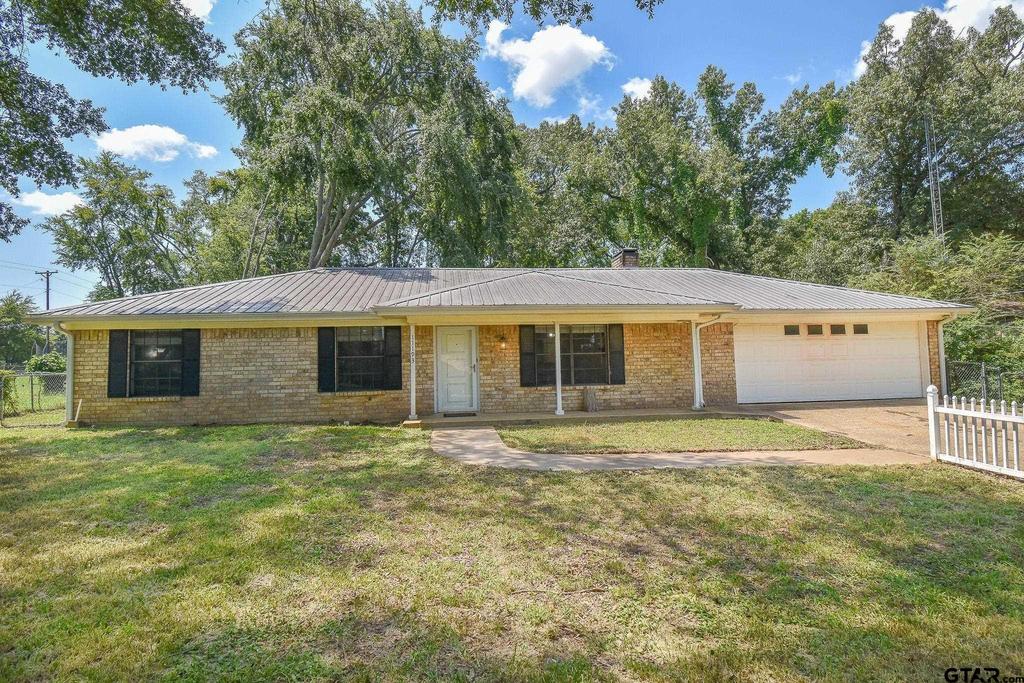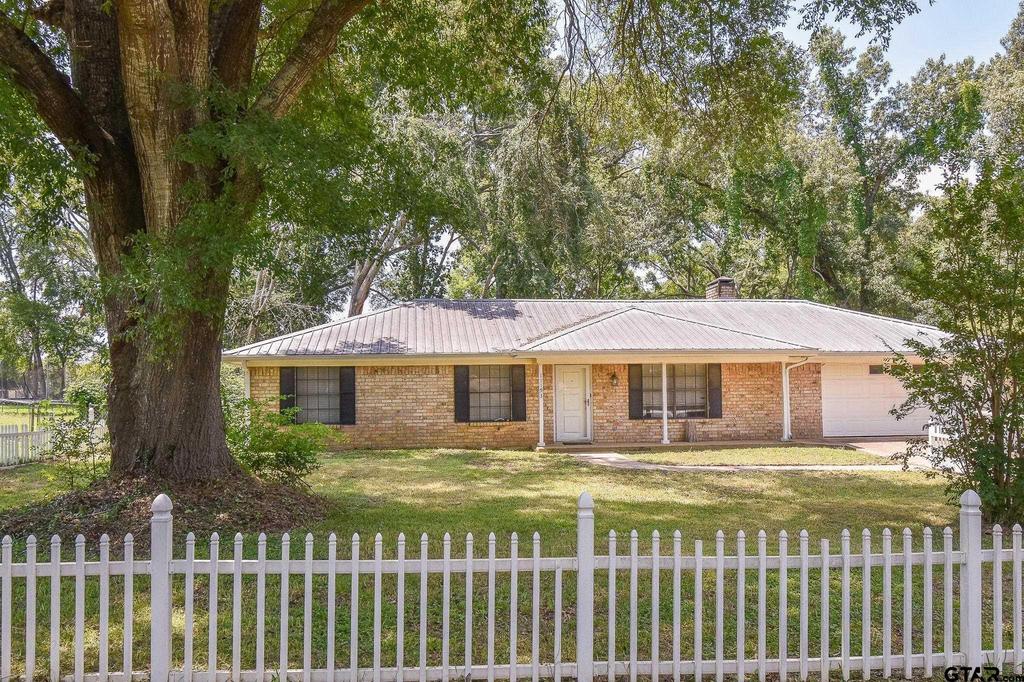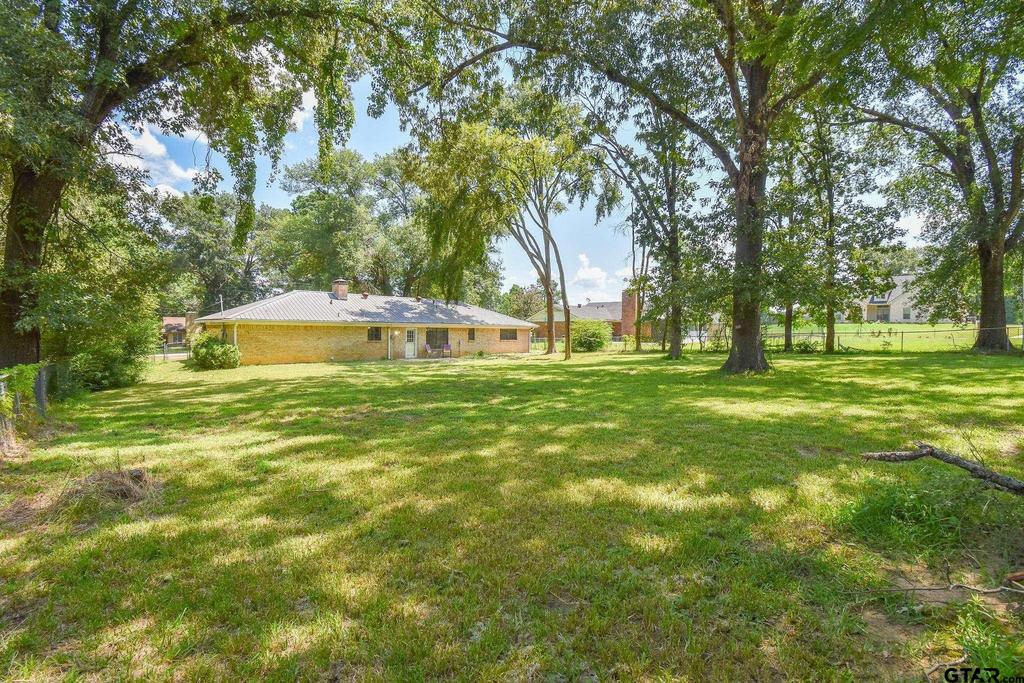Audio narrative 
Description
Welcome to 11193 CR 1232 in Flint, Texas 75762! This charming 3-bedroom, 2-bathroom home offers 1,618 square feet of comfortable living space, making it a perfect starter home. The expansive living room features a large window with a picturesque view of the front yard and a cozy white brick gas log fireplace. The casual dining room is perfect for family meals, while the kitchen boasts modern amenities including an electric oven, electric cooktop, dishwasher, over-the-range microwave, French door refrigerator and a small breakfast bar that fits two stools. Conveniently located near the kitchen, the laundry room leads to an additional versatile small room. The carpeted master bedroom features a spacious closet with ample hanging space and an en-suite master bath with a walk-in shower. The other two bedrooms are also carpeted and share a bathroom with a shower/tub combo. Step outside to a large backyard with a quaint uncovered patio area, perfect for outdoor gatherings. The property includes a 2-car garage and is surrounded by a very cute white fence, adding to its charm. Don't miss the opportunity to make this delightful house your new home!
Exterior
Interior
Rooms
Lot information
View analytics
Total views

Down Payment Assistance
Mortgage
Subdivision Facts
-----------------------------------------------------------------------------

----------------------
Schools
School information is computer generated and may not be accurate or current. Buyer must independently verify and confirm enrollment. Please contact the school district to determine the schools to which this property is zoned.
Assigned schools
Nearby schools 
Listing broker
Source
Nearby similar homes for sale
Nearby similar homes for rent
Nearby recently sold homes
11193 CR 1232, Flint, TX 75762. View photos, map, tax, nearby homes for sale, home values, school info...































