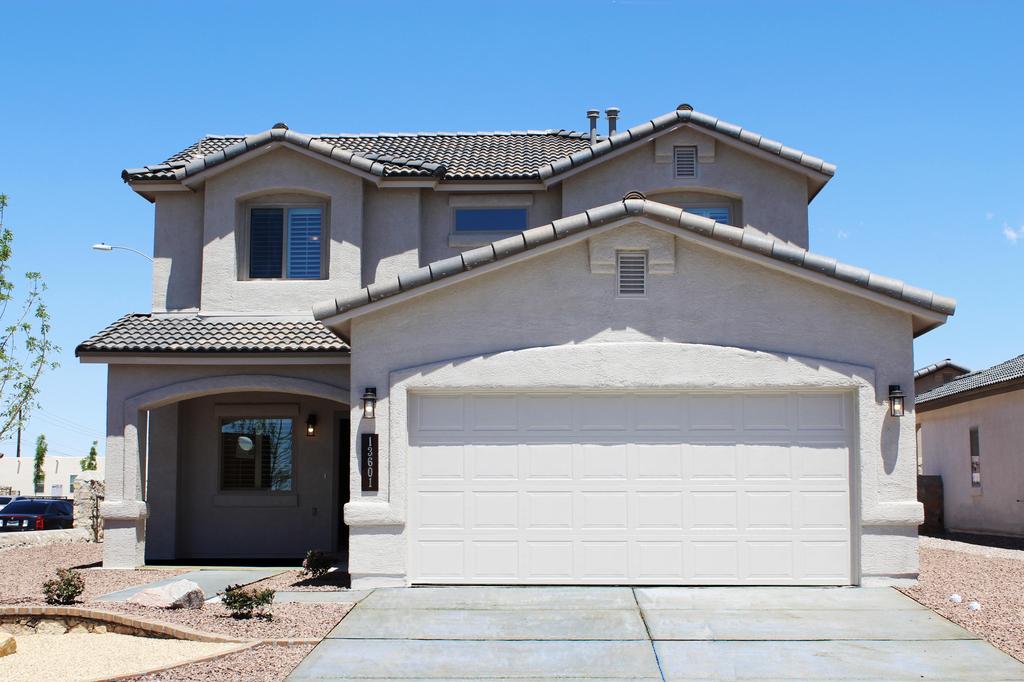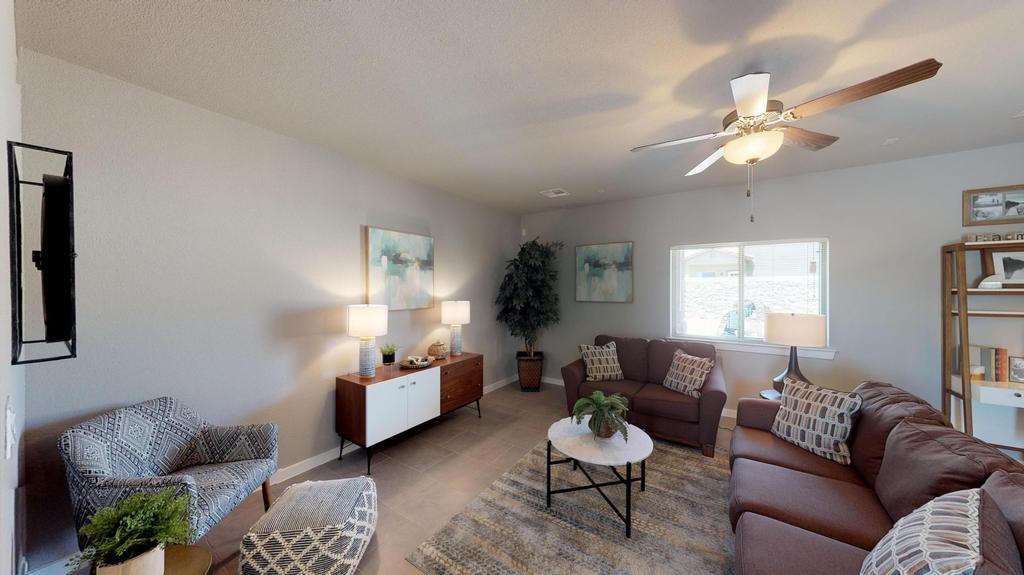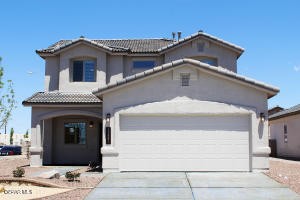Audio narrative 
Open House

Description
The Nevada is a super two-story home with an open living area. As you walk into the home, you step into a foyer that leads into a large great room open to kitchen and dining room. Super kitchen with large island, granite countertops, and tile backsplash. Beautiful wood cabinets with crown molding. Stainless steel appliances and large walk-in pantry. Three wonderful bedrooms upstairs with two baths upstairs and a powder room downstairs. The Primary bedroom has a walk-in closet, on suite with double vanity and separate shower. Ceramic tile throughout the living areas and bath, carpet in bedrooms stairs and upstairs walkway. All this plus central refrigerated air. and Faux Wood Blinds on major windows Photos are for demonstration purposes only and not of actual home - Home is Under Construction. Please visit our Campo del Sol model home at 11126 Ground Cherry El Paso, TX, 79934. Open Daily from 10:00 a.m. to 7:00 p.m.
Exterior
Interior
Rooms
Lot information
View analytics
Total views

Down Payment Assistance
Mortgage
Subdivision Facts
-----------------------------------------------------------------------------

----------------------
Schools
School information is computer generated and may not be accurate or current. Buyer must independently verify and confirm enrollment. Please contact the school district to determine the schools to which this property is zoned.
Assigned schools
Nearby schools 
Listing broker
Source
Nearby similar homes for sale
Nearby similar homes for rent
Nearby recently sold homes
11178 Blazing Star Place, El Paso, TX 79934. View photos, map, tax, nearby homes for sale, home values, school info...
















































