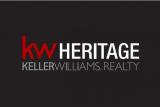Audio narrative 

Description
How would you like to reside in the centrally located Woodlawn Lake community? Less than five miles to the Pearl and San Antonio's Riverwalk. Or perhaps use the 1.5 mile walking trail, fish from the boat dock, swim at the pool, visit the dog park, feed the ducks at the duck pond or attend a class at the Berta Almaguer Dance Studio and Community Center. The Dance studio opened in March after a $7 million renovation. Sure would be convenient to take a ballet, contemporary, flamenco or tap class two blocks from home. As of May 2023 you can now rent a kayak or paddle board at the lake or take advantage of the many workout stations around the lake. Your family could also enjoy viewing the annual July 4th fireworks display from the privacy of your patio. The owner has upgraded the property beautifully! Window treatments all convey, as does the island on rollers in kitchen, new refrigerator and new range. Newly installed HVAC units (air handler and compressor) registration and 10
Rooms
Exterior
Interior
Lot information
Financial
Additional information
*Disclaimer: Listing broker's offer of compensation is made only to participants of the MLS where the listing is filed.
View analytics
Total views

Property tax

Cost/Sqft based on tax value
| ---------- | ---------- | ---------- | ---------- |
|---|---|---|---|
| ---------- | ---------- | ---------- | ---------- |
| ---------- | ---------- | ---------- | ---------- |
| ---------- | ---------- | ---------- | ---------- |
| ---------- | ---------- | ---------- | ---------- |
| ---------- | ---------- | ---------- | ---------- |
-------------
| ------------- | ------------- |
| ------------- | ------------- |
| -------------------------- | ------------- |
| -------------------------- | ------------- |
| ------------- | ------------- |
-------------
| ------------- | ------------- |
| ------------- | ------------- |
| ------------- | ------------- |
| ------------- | ------------- |
| ------------- | ------------- |
Down Payment Assistance
Mortgage
Subdivision Facts
-----------------------------------------------------------------------------

----------------------
Schools
School information is computer generated and may not be accurate or current. Buyer must independently verify and confirm enrollment. Please contact the school district to determine the schools to which this property is zoned.
Assigned schools
Nearby schools 
Noise factors

Listing broker
Source
Nearby similar homes for sale
Nearby similar homes for rent
Nearby recently sold homes
1115 WAVERLY AVE, San Antonio, TX 78201. View photos, map, tax, nearby homes for sale, home values, school info...
View all homes on WAVERLY AVE


























