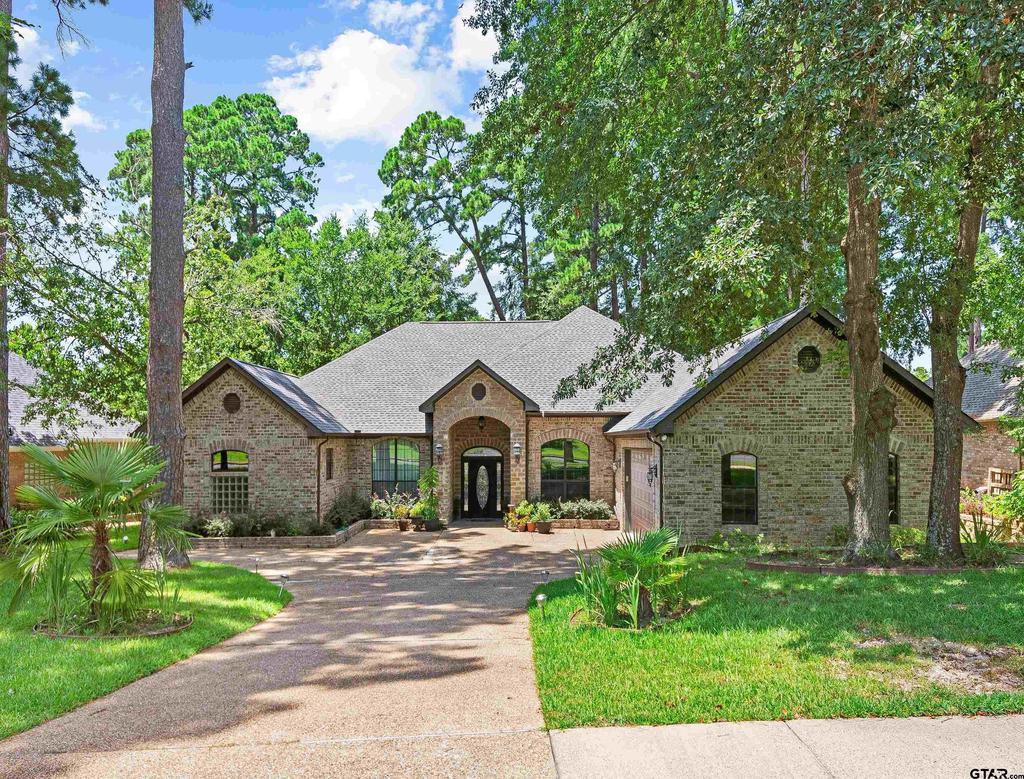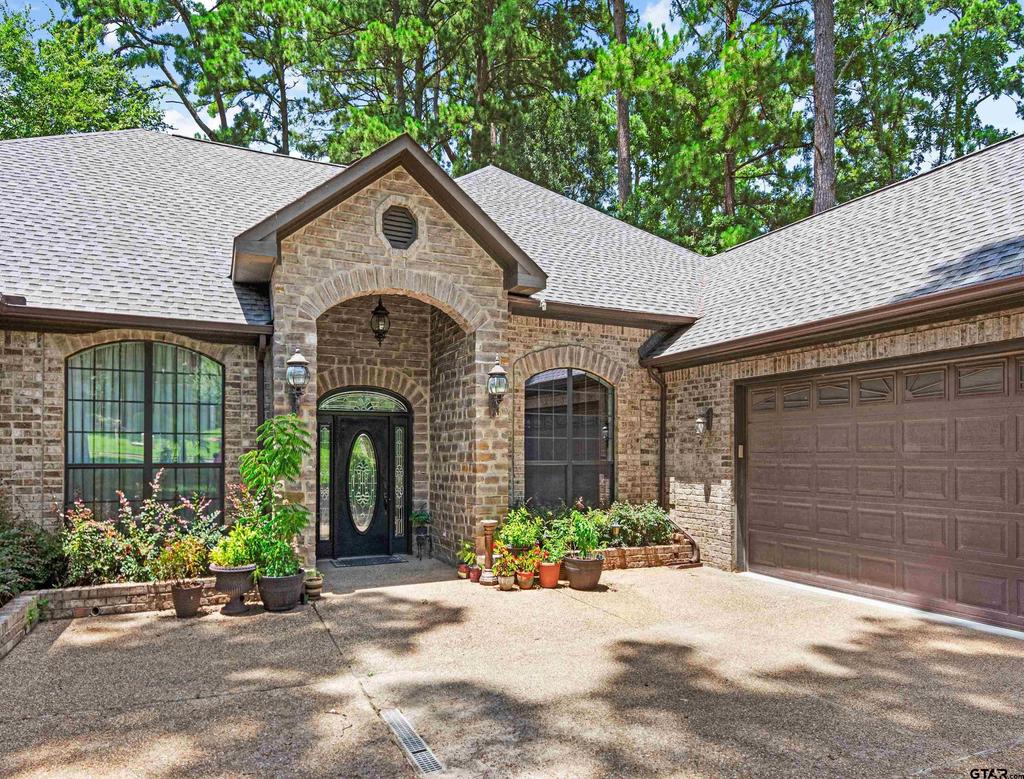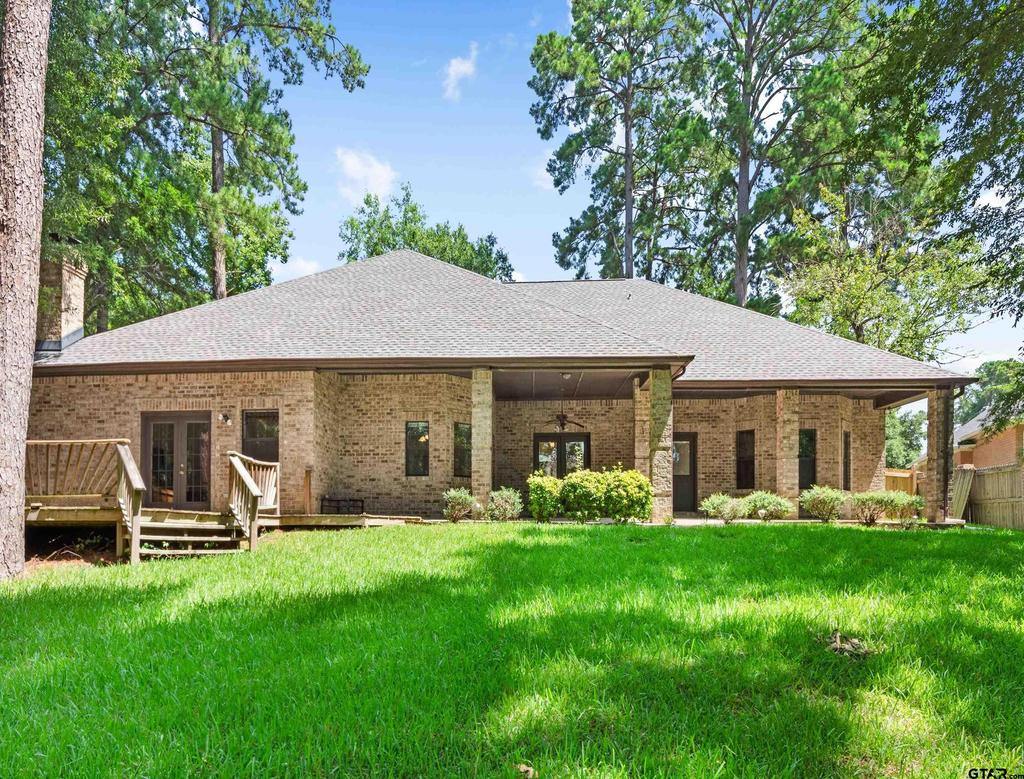Audio narrative 
Description
Recently remodeled beautiful Copeland Woods home awaits your visit. 3241 square feet of living space with 4 bedrooms and 3 full baths. Kitchen has new granite & cultured marble countertops, new Carnes cabinetry, Kraus farmhouse style kitchen sink; gas cooktop & draft element with light have their own remote control! All appliances are stainless steel (Samsung). Huge master suite with sitting area overlooking the private, fenced backyard is the perfect relaxing spot. Master bath boasts fabulous walk-in shower with 5 shower heads, separate Jacuzzi tub, his/her sinks with sit down vanity and massive walk-in closet. In the garage you will find a brand new 80 gallon hot water heater with all new water lines in the home; Epoxy floors, an outlet for charging your electric vehicle, RainBird sprinkler system and room for your second fridge or deep freeze. Whole home has fresh paint. Doorways were elevated from 6 ft to 8 ft to give the home a grand feel. Laundry room has new Carnes cabinets, new granite/ marble counters and sink. Whole home has been freshly painted. Don't miss the expansive backyard with large covered concrete patio as well as a deck. New French doors going in this week. This home is beautiful, and beautifully updated. It's one you will have to see for yourself! Convenient to all of Tyler's best restaurants, shopping and entertainment. Please call today to take a look.
Exterior
Interior
Rooms
Lot information
View analytics
Total views

Property tax

Cost/Sqft based on tax value
| ---------- | ---------- | ---------- | ---------- |
|---|---|---|---|
| ---------- | ---------- | ---------- | ---------- |
| ---------- | ---------- | ---------- | ---------- |
| ---------- | ---------- | ---------- | ---------- |
| ---------- | ---------- | ---------- | ---------- |
| ---------- | ---------- | ---------- | ---------- |
-------------
| ------------- | ------------- |
| ------------- | ------------- |
| -------------------------- | ------------- |
| -------------------------- | ------------- |
| ------------- | ------------- |
-------------
| ------------- | ------------- |
| ------------- | ------------- |
| ------------- | ------------- |
| ------------- | ------------- |
| ------------- | ------------- |
Down Payment Assistance
Mortgage
Subdivision Facts
-----------------------------------------------------------------------------

----------------------
Schools
School information is computer generated and may not be accurate or current. Buyer must independently verify and confirm enrollment. Please contact the school district to determine the schools to which this property is zoned.
Assigned schools
Nearby schools 
Listing broker
Source
Nearby similar homes for sale
Nearby similar homes for rent
Nearby recently sold homes
1114 Ashwood Dr, Tyler, TX 75703. View photos, map, tax, nearby homes for sale, home values, school info...
View all homes on Ashwood Dr




























