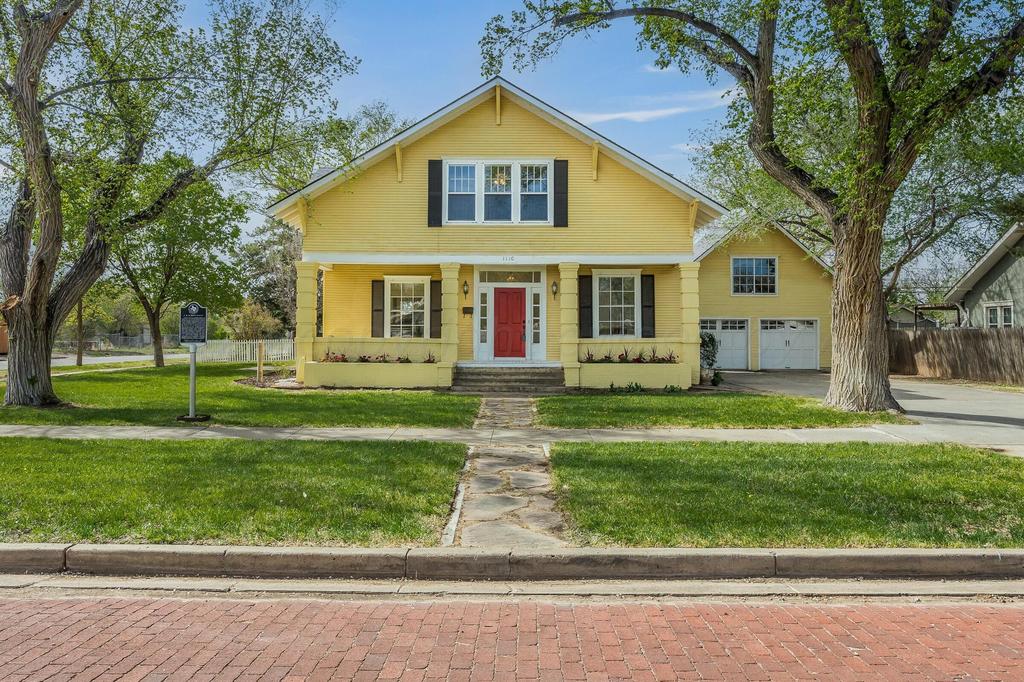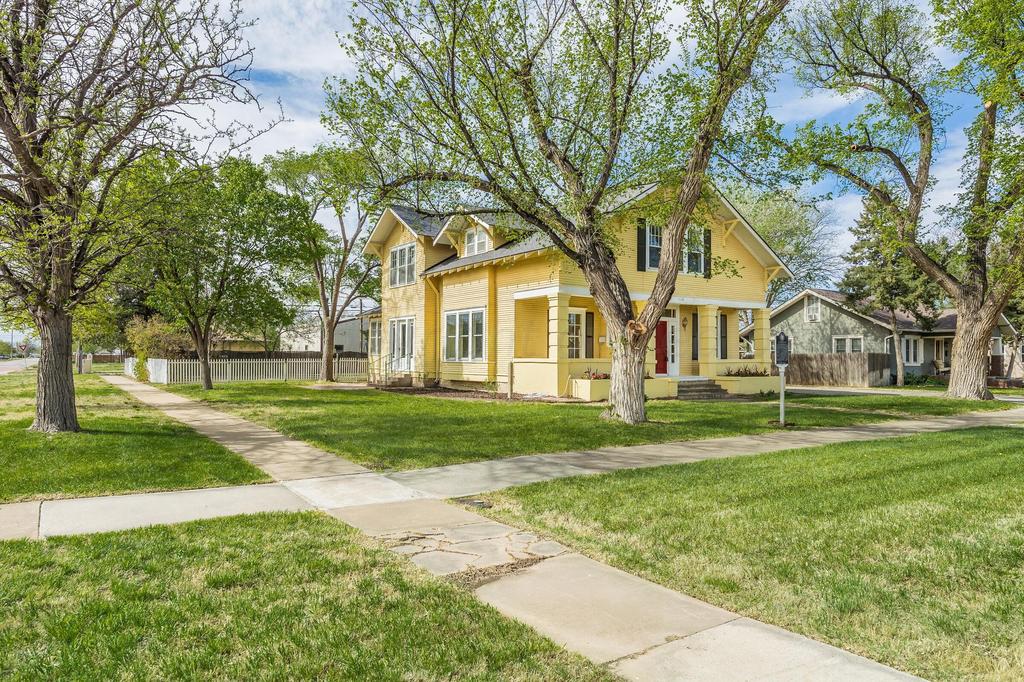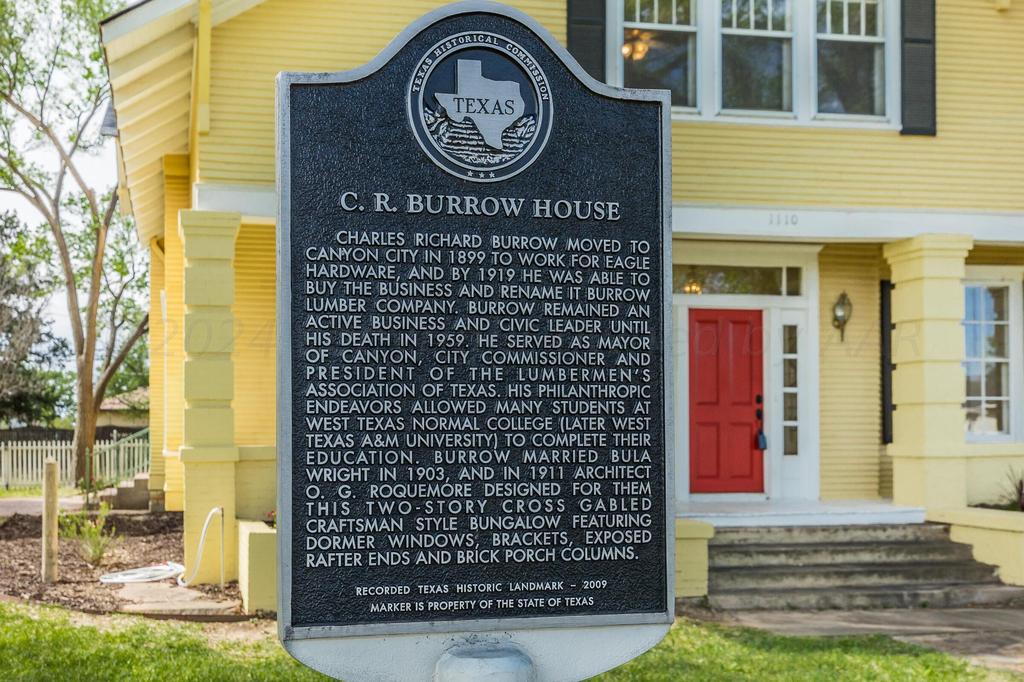Audio narrative 
Description
Step into the rich history of 5th Avenue with this Historical home now available on the market. Offering an abundance of space, this residence boasts 4 bedrooms, 4 baths, and 2 expansive living areas. Beautiful hardwood flooring thru the spacious living area with lots of natural light! Among this home's highlights is a discreetly situated bedroom, ideal for accommodating a family member, young or elderly, complete with a private entrance and full bath. Additional upstairs bonus room for added comfort for movie night is a true bonus!!! Two dining areas are perfect for busy family's! A charming coffee or wine bar tucked away is accessible via the back staircase. For those in need of a quiet workspace or relaxation spot, a private office area awaits behind the pretty staircase. Nestled on a corner lot, this property offers ample parking and a sense of privacy that is unmatched. Don't miss the opportunity to call this historical gem your own
Exterior
Interior
Rooms
Lot information
View analytics
Total views

Property tax

Cost/Sqft based on tax value
| ---------- | ---------- | ---------- | ---------- |
|---|---|---|---|
| ---------- | ---------- | ---------- | ---------- |
| ---------- | ---------- | ---------- | ---------- |
| ---------- | ---------- | ---------- | ---------- |
| ---------- | ---------- | ---------- | ---------- |
| ---------- | ---------- | ---------- | ---------- |
-------------
| ------------- | ------------- |
| ------------- | ------------- |
| -------------------------- | ------------- |
| -------------------------- | ------------- |
| ------------- | ------------- |
-------------
| ------------- | ------------- |
| ------------- | ------------- |
| ------------- | ------------- |
| ------------- | ------------- |
| ------------- | ------------- |
Down Payment Assistance
Mortgage
Subdivision Facts
-----------------------------------------------------------------------------

----------------------
Schools
School information is computer generated and may not be accurate or current. Buyer must independently verify and confirm enrollment. Please contact the school district to determine the schools to which this property is zoned.
Assigned schools
Nearby schools 
Listing broker
Source
Nearby similar homes for sale
Nearby similar homes for rent
Nearby recently sold homes
1110 5TH Avenue, Canyon, TX 79015. View photos, map, tax, nearby homes for sale, home values, school info...













































