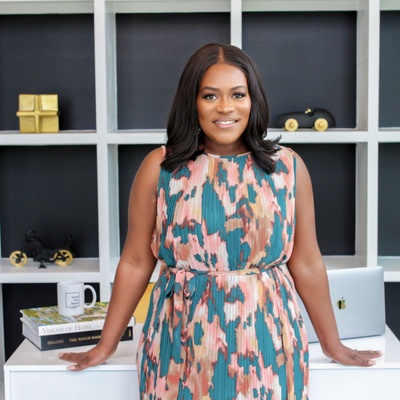Audio narrative 
Description
From the moment you enter the elegant two-story foyer, this house resonates with a warm “welcome home!” The refined living and dining rooms with cathedral and tray ceilings lead to a dramatic curved staircase. The soaring two-story family room offers a fireplace and floor to ceiling windows providing a view of a tropical patio and Cody custom moss stone encircled pool. The kitchen is complete with full amenities including a walk-in pantry, custom wrap around granite countertops and island, butler pantry and delightful breakfast room. Continue on to a floor to ceiling window enclosed sun room, also opening to the pool and patio with vine covered pergola…the perfect setting for family fun and entertaining. A personal study with double door entry is ideal for home office use. An enchanting master bedroom suite features a tray ceiling, two walk in closets and master bath with dual vanities, corner jacuzzi tub and clear glass surround shower. The well designed second floor offers three spacious bedrooms, each with a walk-in closet, two full baths, an expansive game room perfect for TV viewing, gaming or possibly to cue up at your pool table! The walk-in attic is a rarity of voluminous storage space. An airy balcony overlooks the family room and foyer. The dual garages offer abundant space for three vehicles and the extended driveway allows for easy parking, turn around and guest parking. The location on a premium corner lot offers unique spaciousness. Come experience a warm Whitley welcome at this elegant yet family friendly radiant home!
Interior
Exterior
Rooms
Financial
Additional information
*Disclaimer: Listing broker's offer of compensation is made only to participants of the MLS where the listing is filed.
View analytics
Total views

Property tax

Cost/Sqft based on tax value
| ---------- | ---------- | ---------- | ---------- |
|---|---|---|---|
| ---------- | ---------- | ---------- | ---------- |
| ---------- | ---------- | ---------- | ---------- |
| ---------- | ---------- | ---------- | ---------- |
| ---------- | ---------- | ---------- | ---------- |
| ---------- | ---------- | ---------- | ---------- |
-------------
| ------------- | ------------- |
| ------------- | ------------- |
| -------------------------- | ------------- |
| -------------------------- | ------------- |
| ------------- | ------------- |
-------------
| ------------- | ------------- |
| ------------- | ------------- |
| ------------- | ------------- |
| ------------- | ------------- |
| ------------- | ------------- |
Mortgage
Subdivision Facts
-----------------------------------------------------------------------------

----------------------
Schools
School information is computer generated and may not be accurate or current. Buyer must independently verify and confirm enrollment. Please contact the school district to determine the schools to which this property is zoned.
Assigned schools
Nearby schools 
Listing broker
Source
Nearby similar homes for sale
Nearby similar homes for rent
Nearby recently sold homes
111 Whitley Dr, Austin, TX 78738. View photos, map, tax, nearby homes for sale, home values, school info...











































