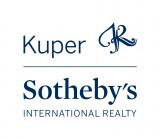Audio narrative 
Description
NEED help with financing? Owner offering up to $10,000 for an interest rate buy down OR use for closing cost!! Drive up to the only home on the street boasting a beautiful Mimosa Tree! This inviting residence offers: *Open Country Kitchen; Perfect for family meals and entertaining. *Large Flex Room; Ideal as a media room or easily converted into a fourth bedroom by adding a closet. *Vaulted Ceiling Family Room; Features a cozy wood-burning stone fireplace. *Spacious Outdoor Areas; Includes a covered patio and an extended open patio with flower beds ready for your favorite foliage. *Quiet Location; Situated on a dead-end cul-de-sac street. *Private Backyard; Large, fenced, with trees providing privacy. Low TAX rate.! Additional Features: *Three Bedrooms and Two Baths: Plus the versatile flex room. *Oversized Two-Car Garage: Semi-insulated, with clothes washer and dryer, and space for a workbench. This home is perfect for those seeking a serene and private setting with versatile living spaces. Easy access to Dell Technologies, shopping & major thoroughfares. (Virtually Staged photos shown) LOCATION, LOCATION, LOCATION! & Low TAX rate 1.75
Rooms
Interior
Exterior
Lot information
Additional information
*Disclaimer: Listing broker's offer of compensation is made only to participants of the MLS where the listing is filed.
View analytics
Total views

Property tax

Cost/Sqft based on tax value
| ---------- | ---------- | ---------- | ---------- |
|---|---|---|---|
| ---------- | ---------- | ---------- | ---------- |
| ---------- | ---------- | ---------- | ---------- |
| ---------- | ---------- | ---------- | ---------- |
| ---------- | ---------- | ---------- | ---------- |
| ---------- | ---------- | ---------- | ---------- |
-------------
| ------------- | ------------- |
| ------------- | ------------- |
| -------------------------- | ------------- |
| -------------------------- | ------------- |
| ------------- | ------------- |
-------------
| ------------- | ------------- |
| ------------- | ------------- |
| ------------- | ------------- |
| ------------- | ------------- |
| ------------- | ------------- |
Down Payment Assistance
Mortgage
Subdivision Facts
-----------------------------------------------------------------------------

----------------------
Schools
School information is computer generated and may not be accurate or current. Buyer must independently verify and confirm enrollment. Please contact the school district to determine the schools to which this property is zoned.
Assigned schools
Nearby schools 
Noise factors

Listing broker
Source
Nearby similar homes for sale
Nearby similar homes for rent
Nearby recently sold homes
111 Fairlane Dr, Round Rock, TX 78664. View photos, map, tax, nearby homes for sale, home values, school info...

























