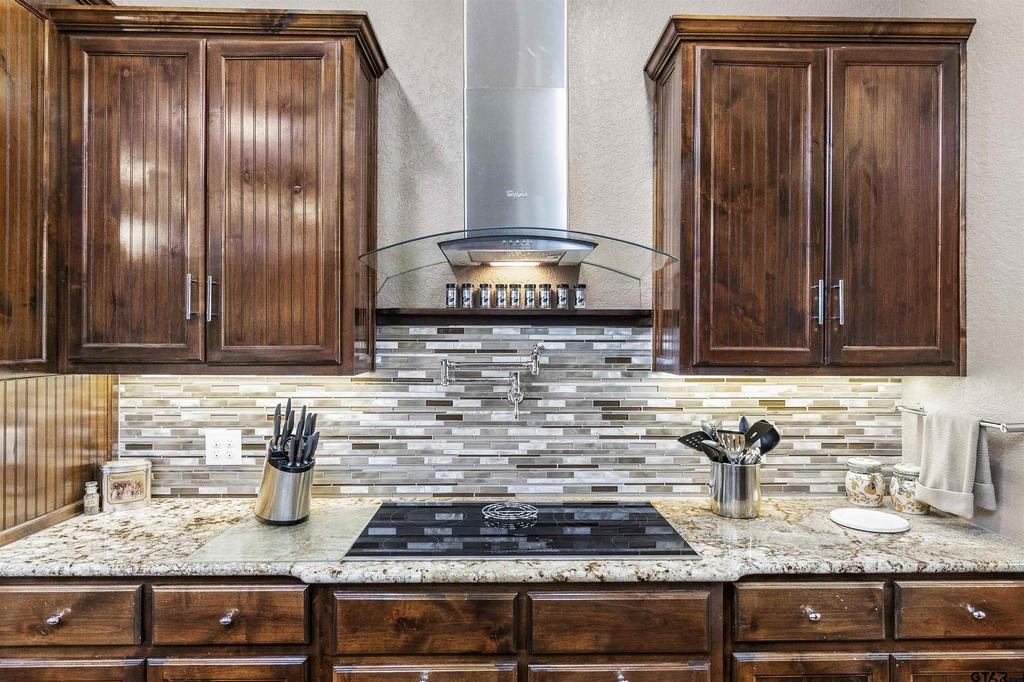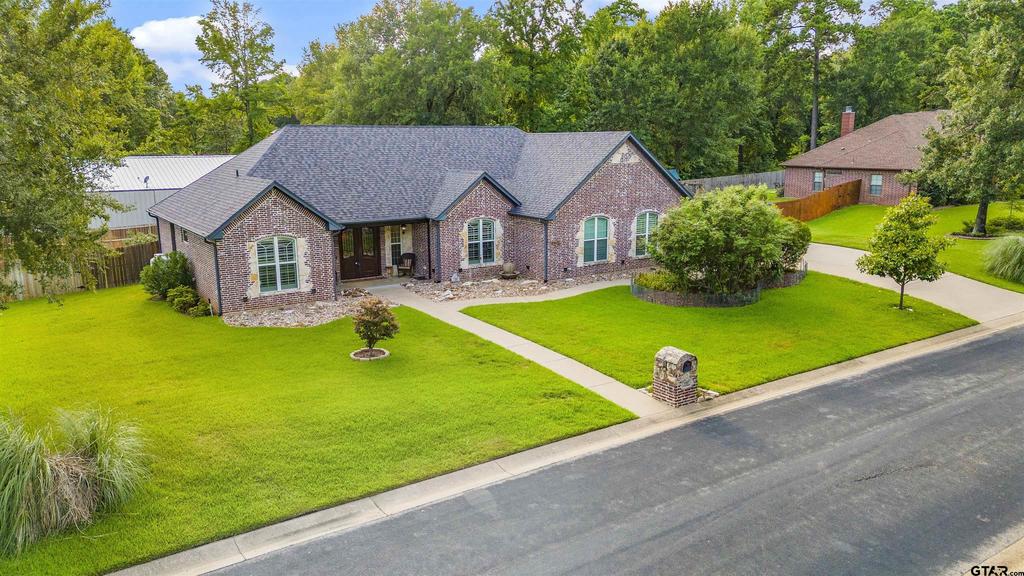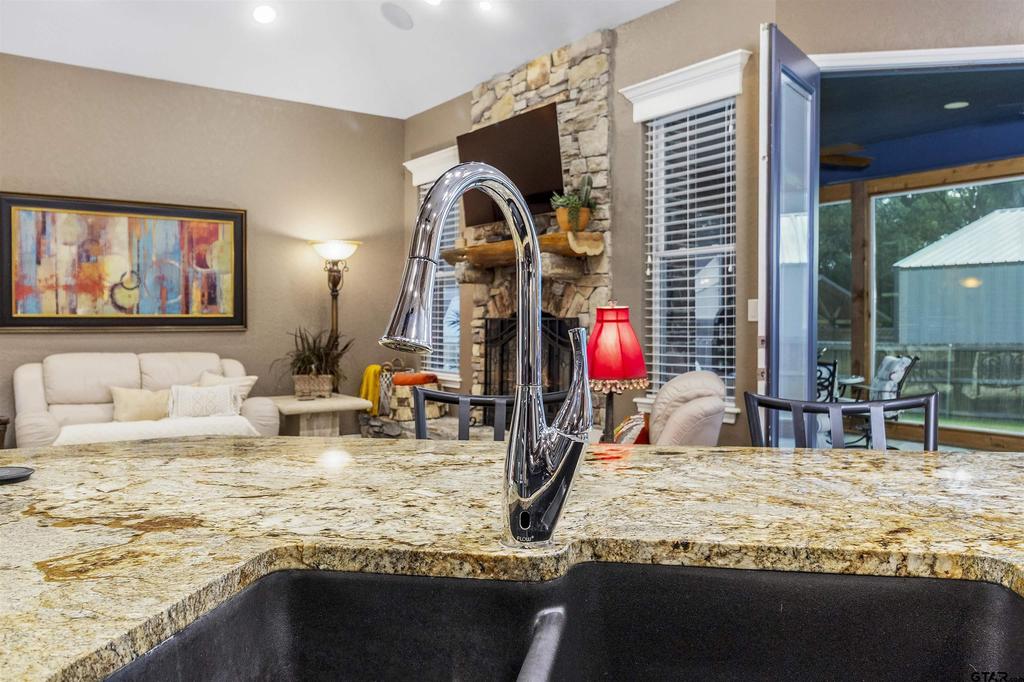Audio narrative 
Description
Just minutes from Lake Palestine is this gorgeous updated home with 3 bedrooms, 2 baths & powder room/oversized laundry room. With 2 living areas and a large open floor plan, entertaining is made easy with the beautifully enclosed patio room. The formal dining room is just perfect with a Room for china hutch. The fireplace is wood-burning with gas logs and a gas starter. The sellers have added many updates like a new fence with 2 gates and central AC & heat to the 3-car garage. Home boasts great energy-saving items like spray foam in the attic & they replaced the AC & Furnace units, plus the hot water heaters. They also added a large storage shed to keep all the yard and gardening tools. If you like to listen to music, the surround sound is amazing. Access to the attic is easy with a Staircase instead of a ladder. The kitchen has double ovens, gorgeous countertops, backsplash stainless appliances, stained cabinets, and a large pantry. The master bedroom is very large, With a spa-like master bath. Guest bedrooms are oversized and located away from the master. LED lights throughout the home, all light switches are touch censored and shadow to sun lighting. ADA doorways and bathrooms are ADA-compliant with City sewer & city water. This is a great Chandler neighborhood not far from Lake Palestine. Call today to see this very unique home.
Exterior
Interior
Rooms
Lot information
View analytics
Total views

Property tax

Cost/Sqft based on tax value
| ---------- | ---------- | ---------- | ---------- |
|---|---|---|---|
| ---------- | ---------- | ---------- | ---------- |
| ---------- | ---------- | ---------- | ---------- |
| ---------- | ---------- | ---------- | ---------- |
| ---------- | ---------- | ---------- | ---------- |
| ---------- | ---------- | ---------- | ---------- |
-------------
| ------------- | ------------- |
| ------------- | ------------- |
| -------------------------- | ------------- |
| -------------------------- | ------------- |
| ------------- | ------------- |
-------------
| ------------- | ------------- |
| ------------- | ------------- |
| ------------- | ------------- |
| ------------- | ------------- |
| ------------- | ------------- |
Down Payment Assistance
Mortgage
Subdivision Facts
-----------------------------------------------------------------------------

----------------------
Schools
School information is computer generated and may not be accurate or current. Buyer must independently verify and confirm enrollment. Please contact the school district to determine the schools to which this property is zoned.
Assigned schools
Nearby schools 
Listing broker
Source
Nearby similar homes for sale
Nearby similar homes for rent
Nearby recently sold homes
1107 Stonebrook Dr, Chandler, TX 75758. View photos, map, tax, nearby homes for sale, home values, school info...
View all homes on Stonebrook Dr



















































