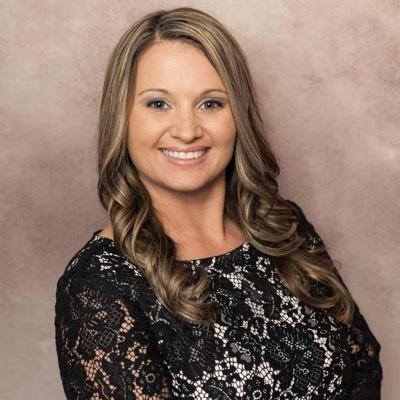Audio narrative 
Description
Situated in the highly sought-after area of Horseshoe Bay, this charming single-story home boasts a spacious private yard on a beautifully shaded lot with breathtaking elevated views of Lake LBJ. The heart of the home features a generously sized living room adorned with a striking stone fireplace and patio doors that flood the space with natural light. Recently added flex space, utilized by the current owners as a third bedroom (no closet) with an adjacent office nook offering serene lake views, adds versatility to the layout. The dining room is a light-filled retreat with dual sets of patio doors, seamlessly blending indoor and outdoor living. The expansive kitchen is a chef's delight, complete with a breakfast bar, ample cabinet space for culinary endeavors, and recently updated appliances. The primary bedroom is a peaceful sanctuary with an ensuite bathroom and a walk-in closet, while the second bedroom enjoys the convenience of an adjoining full bathroom for guests. Throughout the home, fresh paint, complemented by ceiling fans and updated light fixtures. Outside, the grounds provide an ideal setting for both relaxation and entertaining, whether savoring morning coffee or hosting evening gatherings under the vibrant Texas skies. Don't miss the opportunity to experience this peaceful retreat firsthand. Schedule your showing today to explore all that this property has to offer.
Rooms
Interior
Exterior
Lot information
Additional information
*Disclaimer: Listing broker's offer of compensation is made only to participants of the MLS where the listing is filed.
Financial
View analytics
Total views

Down Payment Assistance
Mortgage
Subdivision Facts
-----------------------------------------------------------------------------

----------------------
Schools
School information is computer generated and may not be accurate or current. Buyer must independently verify and confirm enrollment. Please contact the school district to determine the schools to which this property is zoned.
Assigned schools
Nearby schools 
Listing broker
Source
Nearby similar homes for sale
Nearby similar homes for rent
Nearby recently sold homes
1103 Ute Rd, Horseshoe Bay, TX 78657. View photos, map, tax, nearby homes for sale, home values, school info...









































