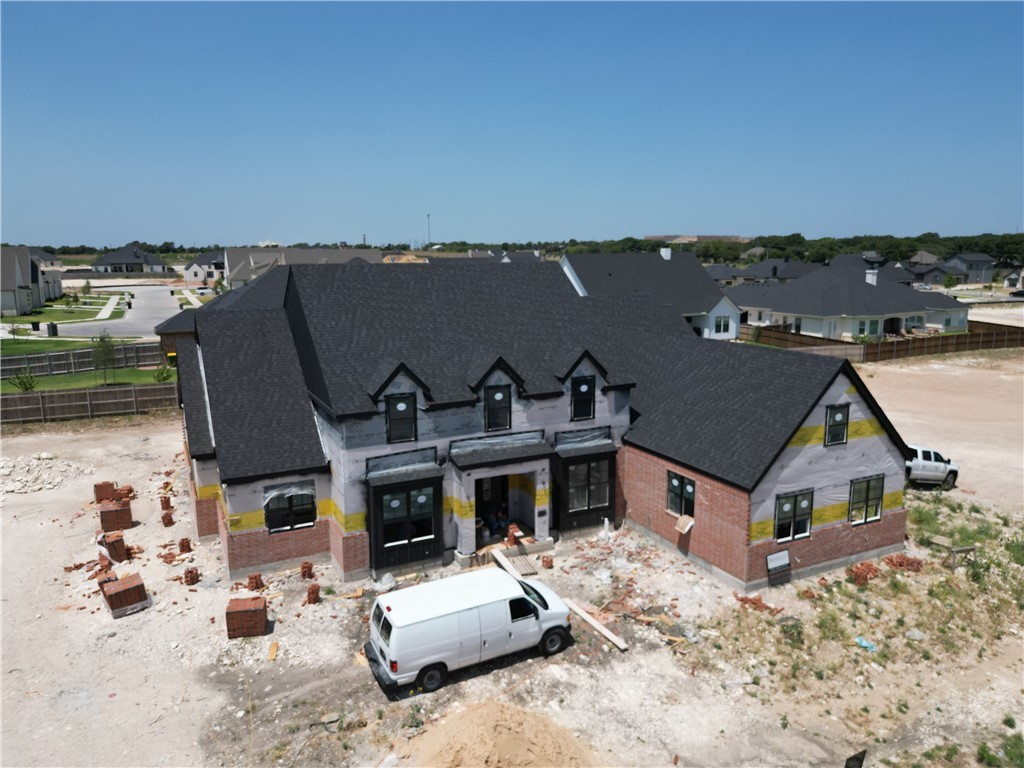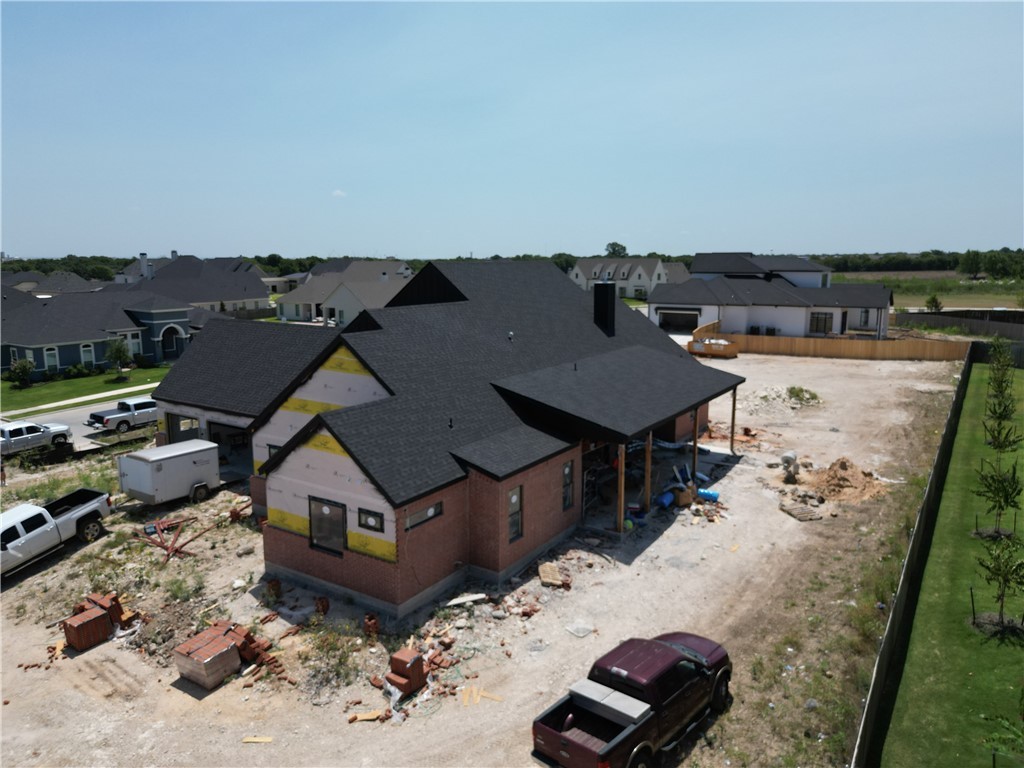Audio narrative 
Description
Nestled within the prestigious Tanglewood Estates subdivision in Woodway, TX, this property offers a remarkable blend of contemporary design and timeless elegance. With 4 bedrooms, 4.5 bathrooms, 3 car garage and a versatile flex space upon entry, this home is a perfect match for modern family living. The heart of the home is a beautifully designed kitchen that features stainless steel appliances, modern cabinetry designs, walk in pantry, and an island that overlooks the living room and gas fireplace. The primary suite includes a luxurious shower, freestanding tub, and walk-in closet. Families residing in Tanglewood Estates have the advantage of the natural gas options, sidewalk lined streets, a 3 acre park, 1 acre pocket parks, and being a part of the esteemed Midway Independent School District. With its spacious layout, top-notch schools in the Midway ISD, and a vibrant dining scene, this property offers the perfect blend of comfort, style, and convenience for your family's next chapter. ENJOY $5,000 BUYER CREDIT & LIGHTING PACKAGE AT CLOSING WITH ACCEPTABLE OFFER BEFORE HOME COMPLETION. BEASLEY CONSTRUCTION, YOUR PREMIER DESTINATION FOR LUXURY LIFESTYLE AND TIMELESS ELEGANCE!
Exterior
Interior
Rooms
Lot information
View analytics
Total views

Down Payment Assistance
Mortgage
Subdivision Facts
-----------------------------------------------------------------------------

----------------------
Schools
School information is computer generated and may not be accurate or current. Buyer must independently verify and confirm enrollment. Please contact the school district to determine the schools to which this property is zoned.
Assigned schools
Nearby schools 
Noise factors

Listing broker
Source
Nearby similar homes for sale
Nearby similar homes for rent
Nearby recently sold homes
11012 Kings Canyon, Woodway, TX 76712. View photos, map, tax, nearby homes for sale, home values, school info...







