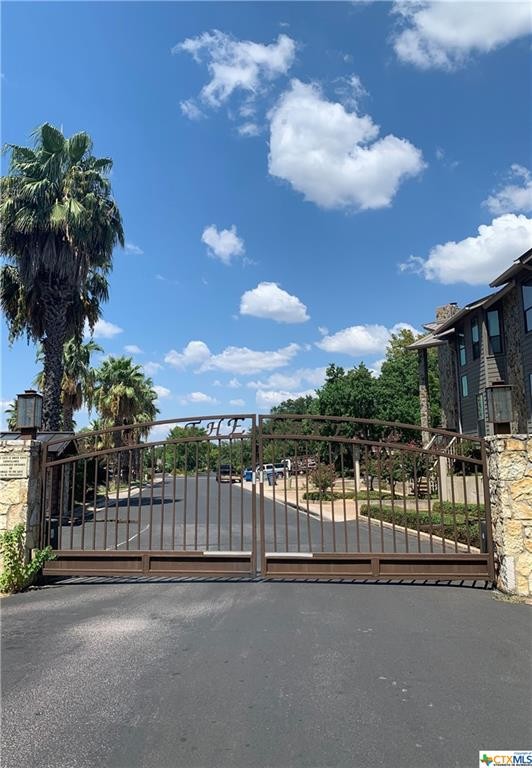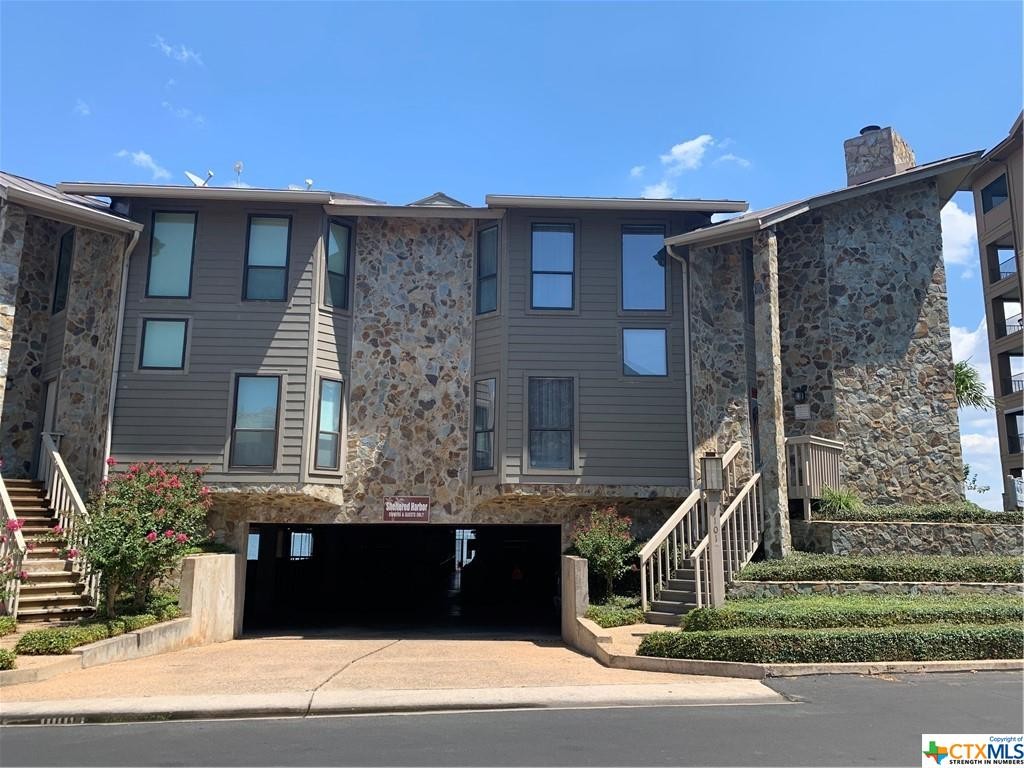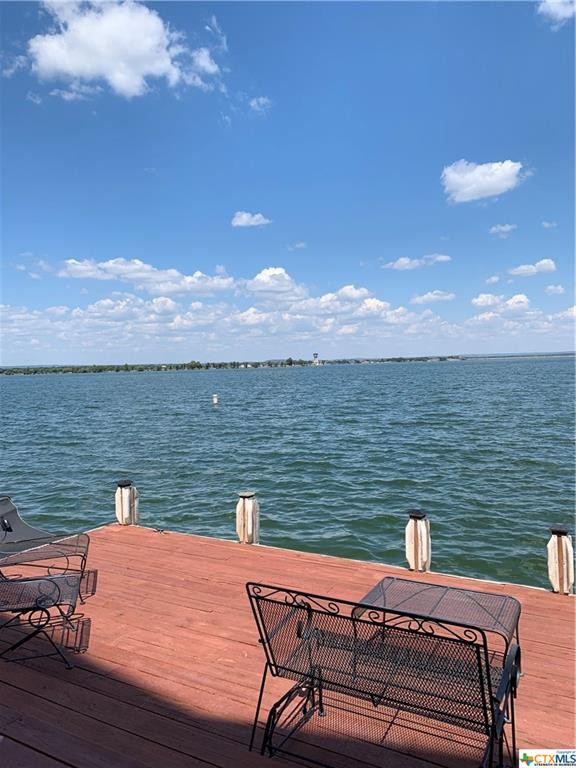Audio narrative 
Description
You don't want to miss this furnished property!! Two story condo on the prestigious The Cape, gated community. This property is located on open water just behind the Yacht Club on the resort. Amenities: Living area, dining room, kitchen, utility area, two en-suite bedrooms with walk in closets, upper and lower exclusive deck, covered reserved parking, use of the common dock with the view of the lighthouse & yacht club pool area, boat garage with lift, jet ski ramp, central air & heat, electric fireplace, washer/dryer, dishwasher, refrigerator, trash compactor, microwave vent-a-hood, interior/exterior storage. Photos are staged. Horseshoe Bay POA dues are due once a year. The Cape, Inc. dues are due once a year and managed by Highland Management. To access neighborhood amenities you must be a member of the resort for amenity use. There are many levels of membership.
Interior
Exterior
Rooms
Lot information
View analytics
Total views

Property tax

Cost/Sqft based on tax value
| ---------- | ---------- | ---------- | ---------- |
|---|---|---|---|
| ---------- | ---------- | ---------- | ---------- |
| ---------- | ---------- | ---------- | ---------- |
| ---------- | ---------- | ---------- | ---------- |
| ---------- | ---------- | ---------- | ---------- |
| ---------- | ---------- | ---------- | ---------- |
-------------
| ------------- | ------------- |
| ------------- | ------------- |
| -------------------------- | ------------- |
| -------------------------- | ------------- |
| ------------- | ------------- |
-------------
| ------------- | ------------- |
| ------------- | ------------- |
| ------------- | ------------- |
| ------------- | ------------- |
| ------------- | ------------- |
Down Payment Assistance
Mortgage
Subdivision Facts
-----------------------------------------------------------------------------

----------------------
Schools
School information is computer generated and may not be accurate or current. Buyer must independently verify and confirm enrollment. Please contact the school district to determine the schools to which this property is zoned.
Assigned schools
Nearby schools 
Listing broker
Source
Nearby similar homes for sale
Nearby similar homes for rent
Nearby recently sold homes
1101 The Cape Road #1, Horseshoe Bay, TX 78657. View photos, map, tax, nearby homes for sale, home values, school info...

























