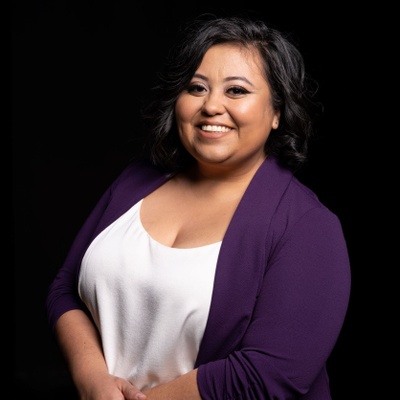Audio narrative 

Description
DON'T MISS OUT on this Beautiful and completely renovated Home in Windsor Hills and experience Austin living at its best! This renovated 4-bed 2.5-bath boasts over 2,350 sq ft in an open-concept layout that's perfect for entertaining guests and hosting friends & family. The dining area opens up to expansive living room with wood burning fireplace and a 'secret' nook under the staircase ready for your wine chiller-bar, coffee bar, or install doors to create a safe haven for your four legged friend. The home has an abundance of windows infusing it with natural light in every corner. The renovated kitchen features brand new appliances, soft close custom cabinetry, black waterfall edged countertops which overlooks your private backyard oasis with ample room for a glistening swimming pool. The beautiful remodel also includes brand new LVP flooring, brand new plumbing and new tiled showers in bathrooms, dual flush efficient toilets, custom epoxy garage floors, new light fixtures and fans in every room. New paint. New Roof. 4 sides beautiful white Brick with no neighbors behind you in your private fenced backyard. Sip some ice cold Peach tea in the front porch of your newly landscaped front yard with lush and shady trees. With close proximity to downtown (less than 10 miles), EastVillage ATX (less than 6 miles), and the Domain (less than 5 miles) -you'll have quick access to the best entertainment, restaurants, and shops in Austin. Don't miss out on the chance to make this your New home. Call today to schedule for your private tour!
Rooms
Interior
Exterior
Lot information
Additional information
*Disclaimer: Listing broker's offer of compensation is made only to participants of the MLS where the listing is filed.
Financial
View analytics
Total views

Property tax

Cost/Sqft based on tax value
| ---------- | ---------- | ---------- | ---------- |
|---|---|---|---|
| ---------- | ---------- | ---------- | ---------- |
| ---------- | ---------- | ---------- | ---------- |
| ---------- | ---------- | ---------- | ---------- |
| ---------- | ---------- | ---------- | ---------- |
| ---------- | ---------- | ---------- | ---------- |
-------------
| ------------- | ------------- |
| ------------- | ------------- |
| -------------------------- | ------------- |
| -------------------------- | ------------- |
| ------------- | ------------- |
-------------
| ------------- | ------------- |
| ------------- | ------------- |
| ------------- | ------------- |
| ------------- | ------------- |
| ------------- | ------------- |
Down Payment Assistance
Mortgage
Subdivision Facts
-----------------------------------------------------------------------------

----------------------
Schools
School information is computer generated and may not be accurate or current. Buyer must independently verify and confirm enrollment. Please contact the school district to determine the schools to which this property is zoned.
Assigned schools
Nearby schools 
Noise factors

Listing broker
Source
Nearby similar homes for sale
Nearby similar homes for rent
Nearby recently sold homes
11000 Claywood Dr, Austin, TX 78753. View photos, map, tax, nearby homes for sale, home values, school info...






































