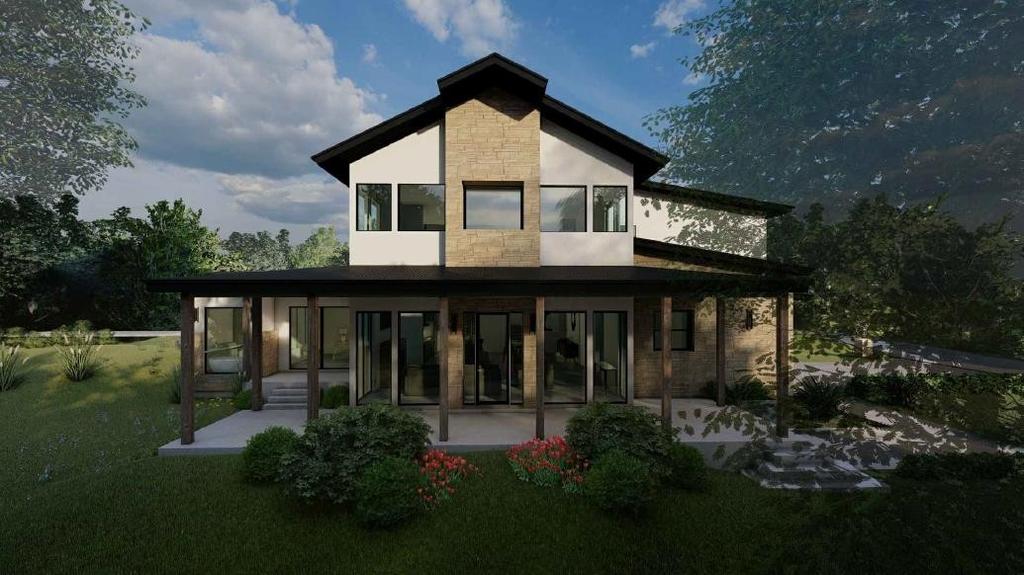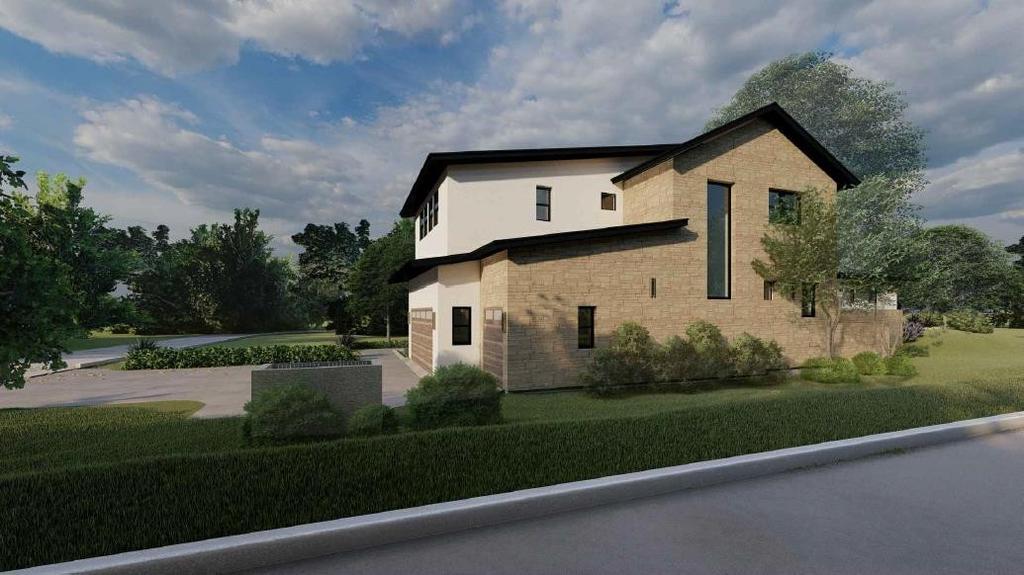Audio narrative 
Description
Welcome to 110 Cat Canyon - a custom new build by DK Homes and designed by Living Architecture. Thought out lot placement for ultimate privacy with entertaining areas having long range views facing over Emerald Way. Huge front porch, outside courtyard with more privacy to the interior, and an outdoor kitchen complete the exterior. Inside you will find soaring ceilings, high end finishes, and modern amenities for an easy lifestyle. Downstairs living ares, kitchen, dining, primary with luxury bath, another guest/office with full bath, and powder room. Upstairs another two bedrooms, two baths, a flex room, and game room. Don't forget your golf cart to store in the separate bay in the garage and get to The Club at Horseshoe Bay amenities (must be member to enjoy). This well thought out home is set to begin soon so there may be time to make some custom revisions - reach out for more information!
Exterior
Interior
Rooms
Lot information
View analytics
Total views

Mortgage
Subdivision Facts
-----------------------------------------------------------------------------

----------------------
Schools
School information is computer generated and may not be accurate or current. Buyer must independently verify and confirm enrollment. Please contact the school district to determine the schools to which this property is zoned.
Assigned schools
Nearby schools 
Listing broker
Source
Nearby similar homes for sale
Nearby similar homes for rent
Nearby recently sold homes
110 Cat Canyon, Horseshoe Bay, TX 78657. View photos, map, tax, nearby homes for sale, home values, school info...
View all homes on Cat Canyon















