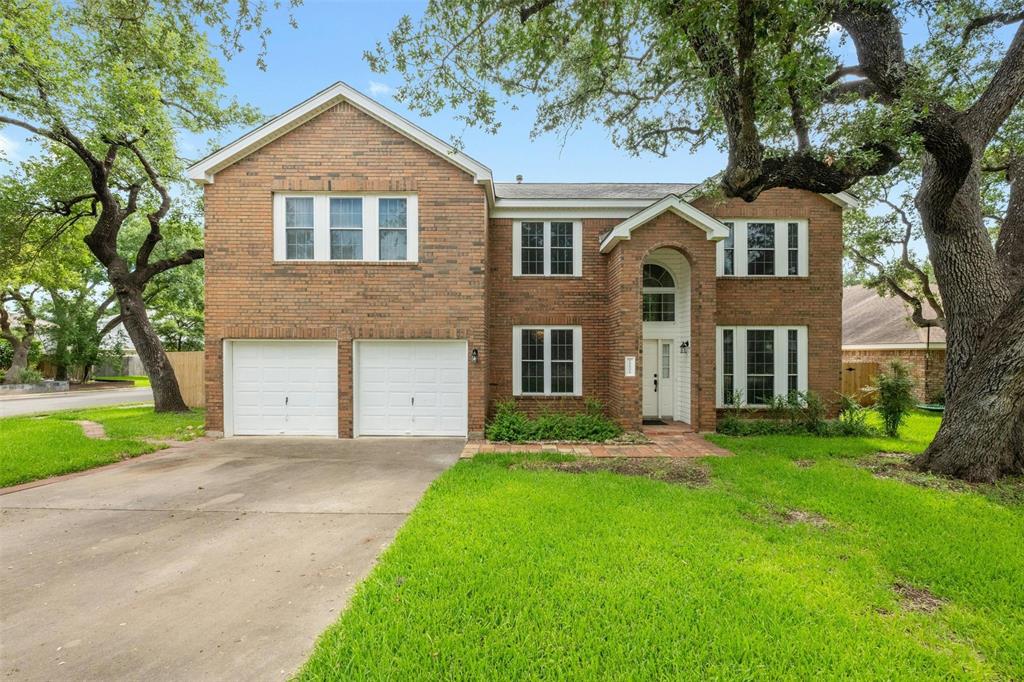Audio narrative 
Description
Well cared for Circle C home on a beautiful corner lot with majestic mature oak trees. This home is very light and bright inside from all the natural light that comes from the skylights in the main living area and bonus sunroom (that is not included in the sq footage of the home). This floor plan boasts 2 primary suites with one located on the main floor and the other located upstairs. Updates include both HVAC units (16 SEER) with all the ductwork replaced in 2013 along with the skylights in the back family room. The roof was replaced in 2016 and gutters with covers were added that same year. ALL bath areas in this home were redone for just over 114K in 2018. The windows are all updated dual pane windows to provide great energy efficiency. The Induction cooktop and updated kitchen counters were added in 2023 . The bedrooms are all good size and upstairs bedroom # 5 can be also used as a game room or additional playroom. You must see the walk in storage space on the second level for all your decorations and misc. odds and ends! This corner lot features a side back yard entrance with a nice cement patio area for relaxing or perhaps a place to park a trailer or boat. The back side fence on the north and south side of the home was just replaced in 2024. This home is PRE-INSPECTED for your buyers! The Circle C amenities include several swimming pools throughout the community, featuring 3 different swim centers, the Circle C Café as well as 6 different playscapes located in different areas of Circle C. Location to major highways like Mopac S, Hwy 290, FM 1826 and the 45 SW tool to 1626 with about a 25-minute commute to the Airport and 20 minutes to downtown Austin. Shopping is also abundant with 2 HEB’s within a 5 minute or less drive, Waterloo Icehouse, Torchy’s Tacos, Starbucks, Satellite Café and many more!
Rooms
Interior
Exterior
Lot information
Financial
Additional information
*Disclaimer: Listing broker's offer of compensation is made only to participants of the MLS where the listing is filed.
View analytics
Total views

Property tax

Cost/Sqft based on tax value
| ---------- | ---------- | ---------- | ---------- |
|---|---|---|---|
| ---------- | ---------- | ---------- | ---------- |
| ---------- | ---------- | ---------- | ---------- |
| ---------- | ---------- | ---------- | ---------- |
| ---------- | ---------- | ---------- | ---------- |
| ---------- | ---------- | ---------- | ---------- |
-------------
| ------------- | ------------- |
| ------------- | ------------- |
| -------------------------- | ------------- |
| -------------------------- | ------------- |
| ------------- | ------------- |
-------------
| ------------- | ------------- |
| ------------- | ------------- |
| ------------- | ------------- |
| ------------- | ------------- |
| ------------- | ------------- |
Down Payment Assistance
Mortgage
Subdivision Facts
-----------------------------------------------------------------------------

----------------------
Schools
School information is computer generated and may not be accurate or current. Buyer must independently verify and confirm enrollment. Please contact the school district to determine the schools to which this property is zoned.
Assigned schools
Nearby schools 
Listing broker
Source
Nearby similar homes for sale
Nearby similar homes for rent
Nearby recently sold homes
10801 Redgate Ln, Austin, TX 78739. View photos, map, tax, nearby homes for sale, home values, school info...











































