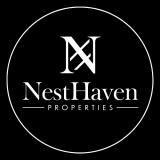Audio narrative 
Description
Nestled within the Deer Creek neighborhood in Dripping Springs, this delightful home offers the perfect blend of location and charm. Paved roads lead to this corner lot setting with panoramic views of the Texas Hill Country from the second story. The covered front porch welcomes you, and once inside prepare to be captivated by the spacious open floor plan and warm charm. The main floor boasts an open concept, while maintaining separate spaces. The two story family room has soaring ceilings and a wood burning fireplace surrounded by floating shelves. A dining room and eat-in kitchen provide options for eating. The galley style kitchen has stainless steel appliances, granite counters, wood cabinetry, and a walk in pantry. The sizeable owner's suite provides a comfortable retreat and includes two large walk in closets, a full bathroom with separate shower and soaking tub, dual vanities, and a separate water closet. Upstairs you'll find two bedrooms, a full bathroom, an office space and a flex room that can easily be converted into a fourth bedroom. The bedrooms each have two closets, and there's a large linen closet in the hall. As a bonus, there's an additional 300 SF room above the garage (not included in total square footage!) which has multiple uses, offering a quiet retreat for focused productivity. The privacy fenced yard includes a charming treehouse cottage, perfect for children to enjoy or for the adults to hang out with a beverage. New interior Sherwin Williams paint, featuring the neutral colors Alabaster on the walls and Extra White on the trim. Be sure to see the virtually staged walk though video! Zoned for the highly sought after Lake Travis schools. Experience the best of Hill Country living with the local parks, shopping, dining, and entertainment just minutes away.
Interior
Exterior
Rooms
Lot information
Additional information
*Disclaimer: Listing broker's offer of compensation is made only to participants of the MLS where the listing is filed.
View analytics
Total views

Property tax

Cost/Sqft based on tax value
| ---------- | ---------- | ---------- | ---------- |
|---|---|---|---|
| ---------- | ---------- | ---------- | ---------- |
| ---------- | ---------- | ---------- | ---------- |
| ---------- | ---------- | ---------- | ---------- |
| ---------- | ---------- | ---------- | ---------- |
| ---------- | ---------- | ---------- | ---------- |
-------------
| ------------- | ------------- |
| ------------- | ------------- |
| -------------------------- | ------------- |
| -------------------------- | ------------- |
| ------------- | ------------- |
-------------
| ------------- | ------------- |
| ------------- | ------------- |
| ------------- | ------------- |
| ------------- | ------------- |
| ------------- | ------------- |
Down Payment Assistance
Mortgage
Subdivision Facts
-----------------------------------------------------------------------------

----------------------
Schools
School information is computer generated and may not be accurate or current. Buyer must independently verify and confirm enrollment. Please contact the school district to determine the schools to which this property is zoned.
Assigned schools
Nearby schools 
Listing broker
Source
Nearby similar homes for sale
Nearby similar homes for rent
Nearby recently sold homes
10706 Lake Beach Dr, Dripping Springs, TX 78620. View photos, map, tax, nearby homes for sale, home values, school info...







































