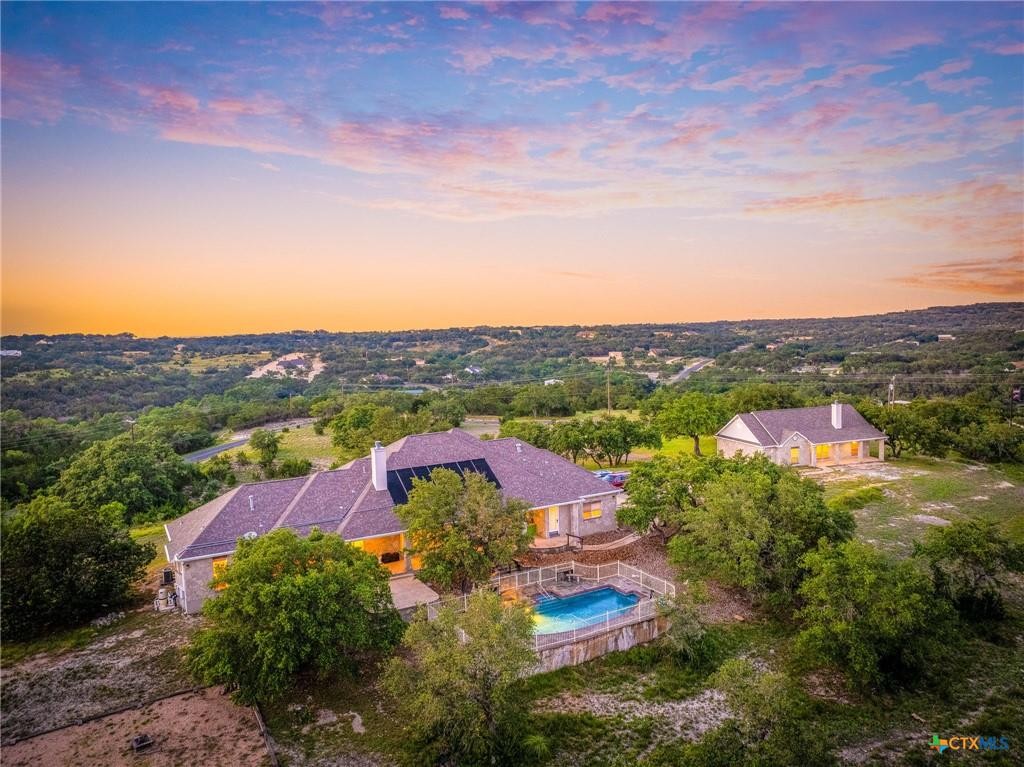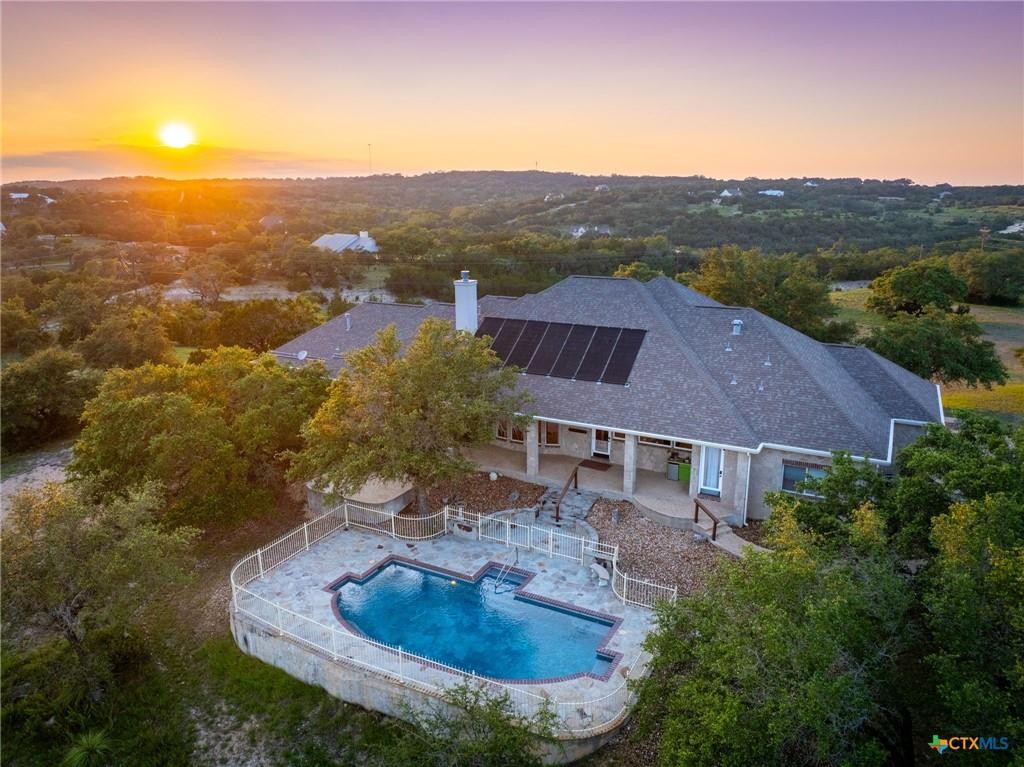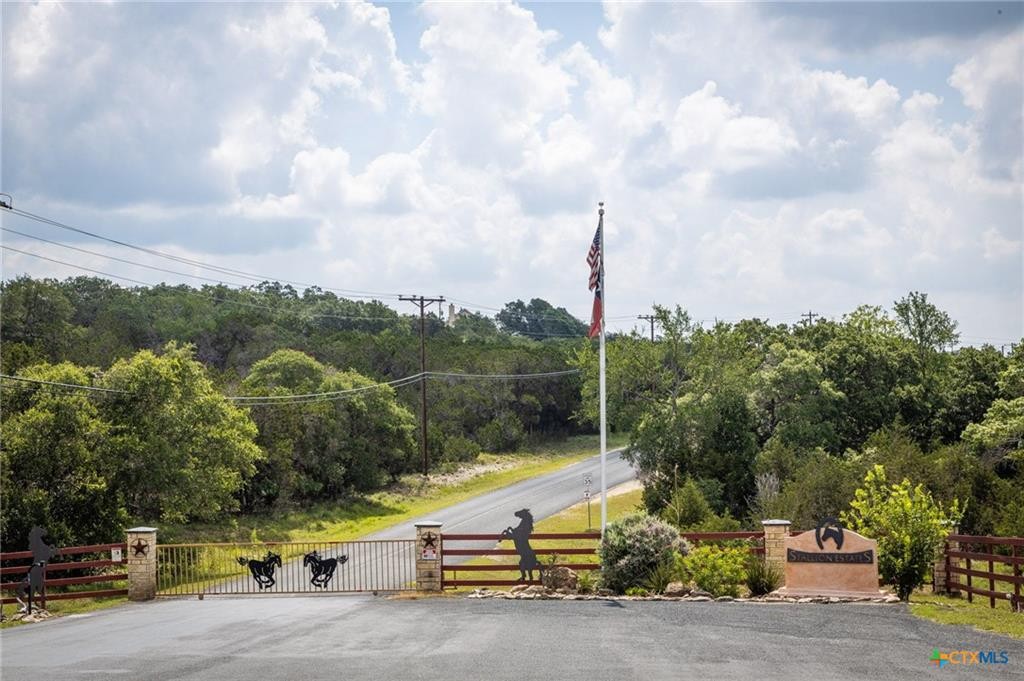Audio narrative 
Description
Explore the allure of this exceptional property nestled on 5.17 acres, featuring two distinct residences and a sparkling pool that invites relaxation against a backdrop of stunning views of the hill country. The main residence welcomes you with grandeur, boasting 12' high ceilings and birch floors that enhance the spaciousness flooded with natural light from expansive windows. The chef's kitchen is a culinary delight, equipped with gas cooking, dual ovens (electric and gas), two dishwashers, a wine chiller, and an oversized refrigerator. Every glance through the kitchen and living room windows reveals breathtaking scenery, adding to the ambiance of everyday life. Entertainment awaits in the dedicated theater room, fully outfitted for movie nights, awaiting only your choice of seating to complete the experience. The master bedroom offers a retreat within a retreat, leading seamlessly to a master bathroom complete with a garden tub and an expansive walk-in shower. A craft/flex room offers versatility, ready to be converted into a third car garage with pre-existing plumbing for added convenience. Step outside to discover your private oasis
Interior
Exterior
Rooms
Lot information
View analytics
Total views

Property tax

Cost/Sqft based on tax value
| ---------- | ---------- | ---------- | ---------- |
|---|---|---|---|
| ---------- | ---------- | ---------- | ---------- |
| ---------- | ---------- | ---------- | ---------- |
| ---------- | ---------- | ---------- | ---------- |
| ---------- | ---------- | ---------- | ---------- |
| ---------- | ---------- | ---------- | ---------- |
-------------
| ------------- | ------------- |
| ------------- | ------------- |
| -------------------------- | ------------- |
| -------------------------- | ------------- |
| ------------- | ------------- |
-------------
| ------------- | ------------- |
| ------------- | ------------- |
| ------------- | ------------- |
| ------------- | ------------- |
| ------------- | ------------- |
Mortgage
Subdivision Facts
-----------------------------------------------------------------------------

----------------------
Schools
School information is computer generated and may not be accurate or current. Buyer must independently verify and confirm enrollment. Please contact the school district to determine the schools to which this property is zoned.
Assigned schools
Nearby schools 
Listing broker
Source
Nearby similar homes for sale
Nearby similar homes for rent
Nearby recently sold homes
1069 Fawn River Drive, Spring Branch, TX 78070. View photos, map, tax, nearby homes for sale, home values, school info...


















































