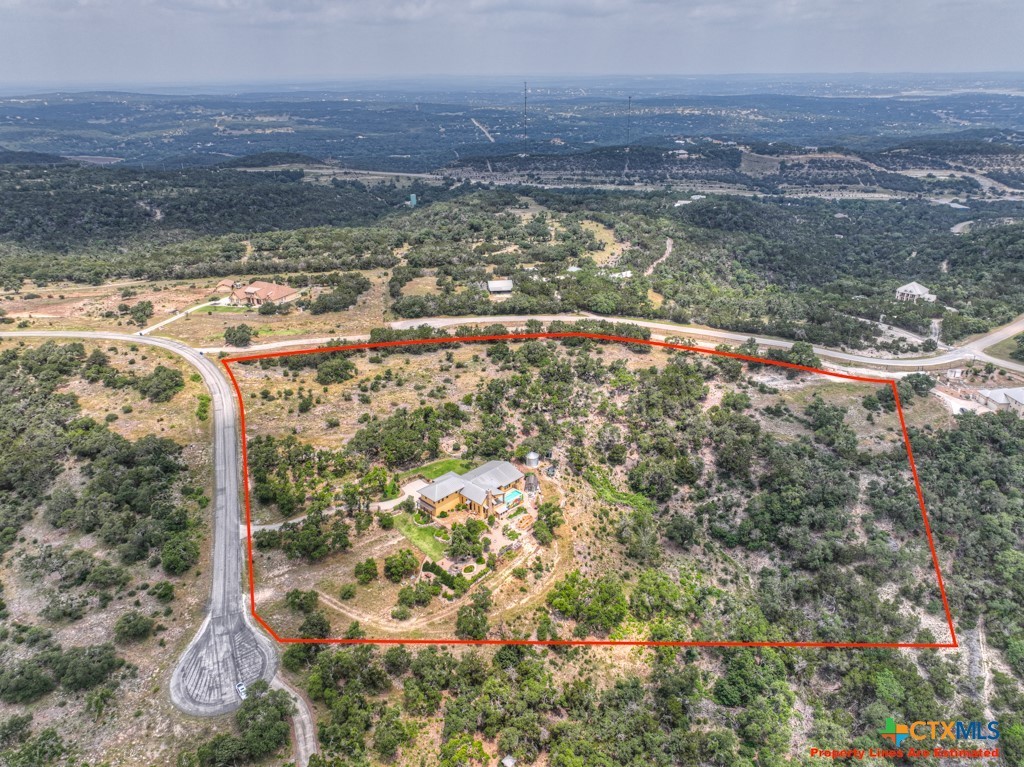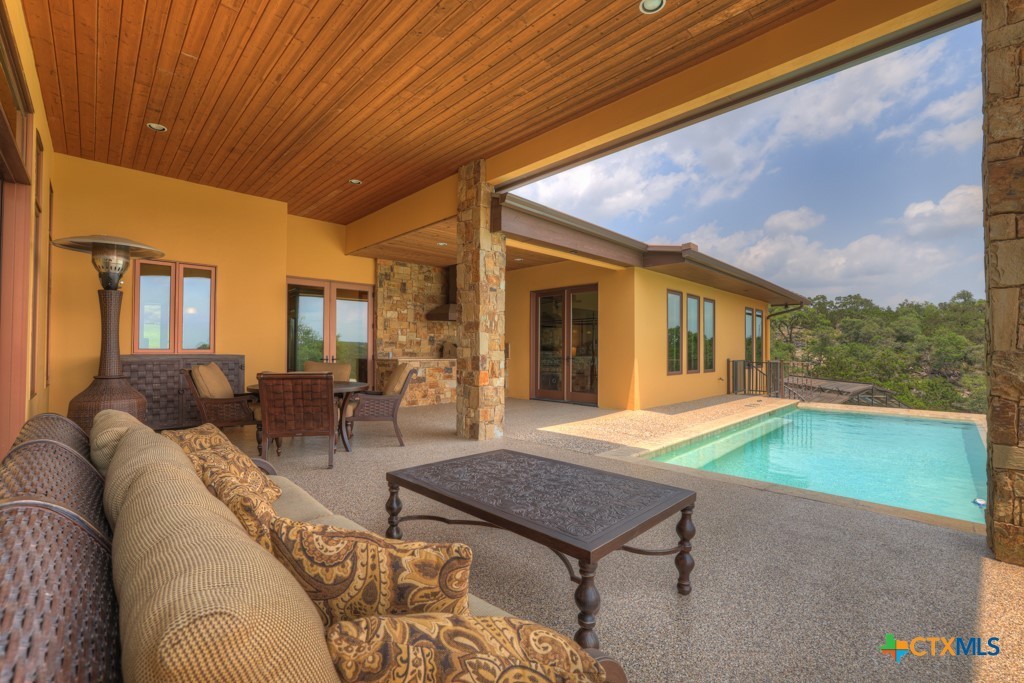Audio narrative 
Description
This Exquisite Estate Home in Gated Waggener Ranch is where the South of France and Martha Stewart come together! True feel of a French farmhouse w/breathtaking views. As you come through your private wrought iron gate your eyes fall on the flower, plant, meditation and vegetable gardens that have been architecturally placed around the house w/a lily/koi pond as a water feature to enhance the aesthetic beauty of this property. Situated on 10 ag-exempt acres w/exotics roaming the ranch and breathtaking hill country views from every room of this home! The large outdoor living area has a kitchen overlooking the spa pool and heavenly views! professional grade greenhouse w/ a 19,000 gal. rain catchment system is in place for the gardens. This custom one owner home has left nothing out of it's finish out, upgrades and amenities. This is a 3 bedroom/3.5 bathroom home w/approx.3724 sq.ft. and has a painter's Atelier off the 3rd. bedroom. Two office/flex rooms off the master suite. Truly one of a kind and a magnificent showplace! (See list of custom features in documents.)
Exterior
Interior
Rooms
Lot information
View analytics
Total views

Property tax

Cost/Sqft based on tax value
| ---------- | ---------- | ---------- | ---------- |
|---|---|---|---|
| ---------- | ---------- | ---------- | ---------- |
| ---------- | ---------- | ---------- | ---------- |
| ---------- | ---------- | ---------- | ---------- |
| ---------- | ---------- | ---------- | ---------- |
| ---------- | ---------- | ---------- | ---------- |
-------------
| ------------- | ------------- |
| ------------- | ------------- |
| -------------------------- | ------------- |
| -------------------------- | ------------- |
| ------------- | ------------- |
-------------
| ------------- | ------------- |
| ------------- | ------------- |
| ------------- | ------------- |
| ------------- | ------------- |
| ------------- | ------------- |
Mortgage
Subdivision Facts
-----------------------------------------------------------------------------

----------------------
Schools
School information is computer generated and may not be accurate or current. Buyer must independently verify and confirm enrollment. Please contact the school district to determine the schools to which this property is zoned.
Assigned schools
Nearby schools 
Listing broker
Source
Nearby similar homes for sale
Nearby similar homes for rent
Nearby recently sold homes
1065 Ranger Ridge, New Braunfels, TX 78132. View photos, map, tax, nearby homes for sale, home values, school info...



















































