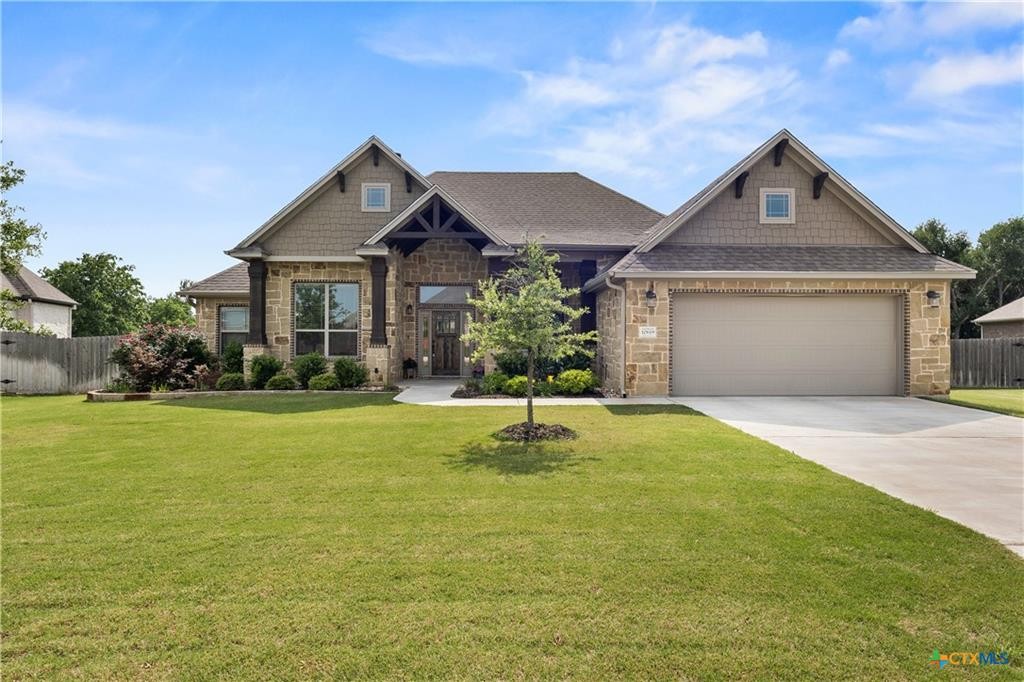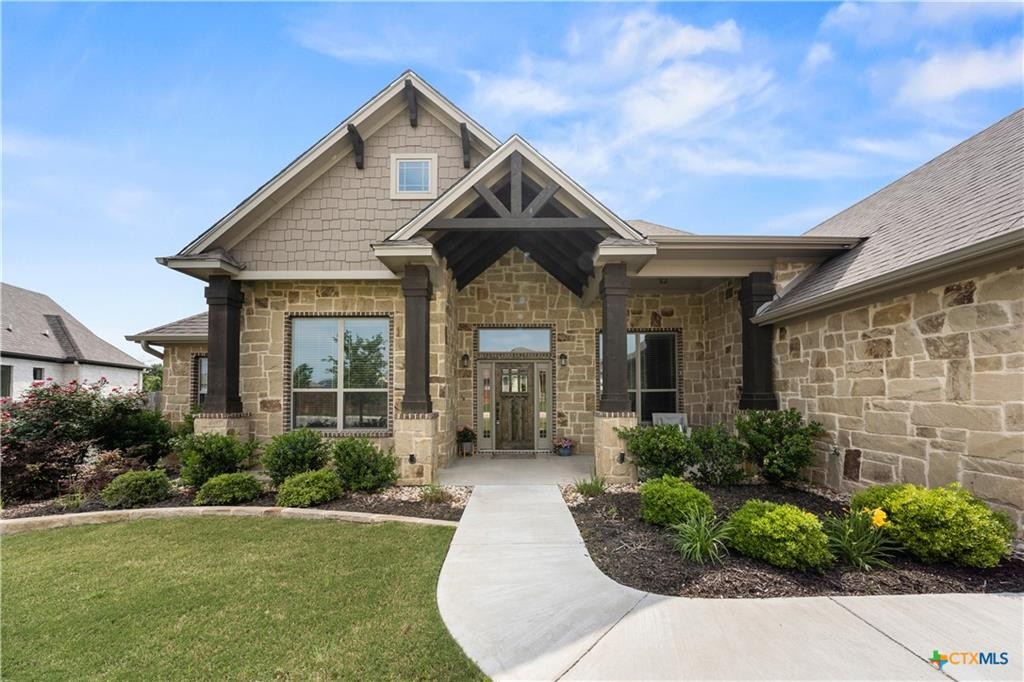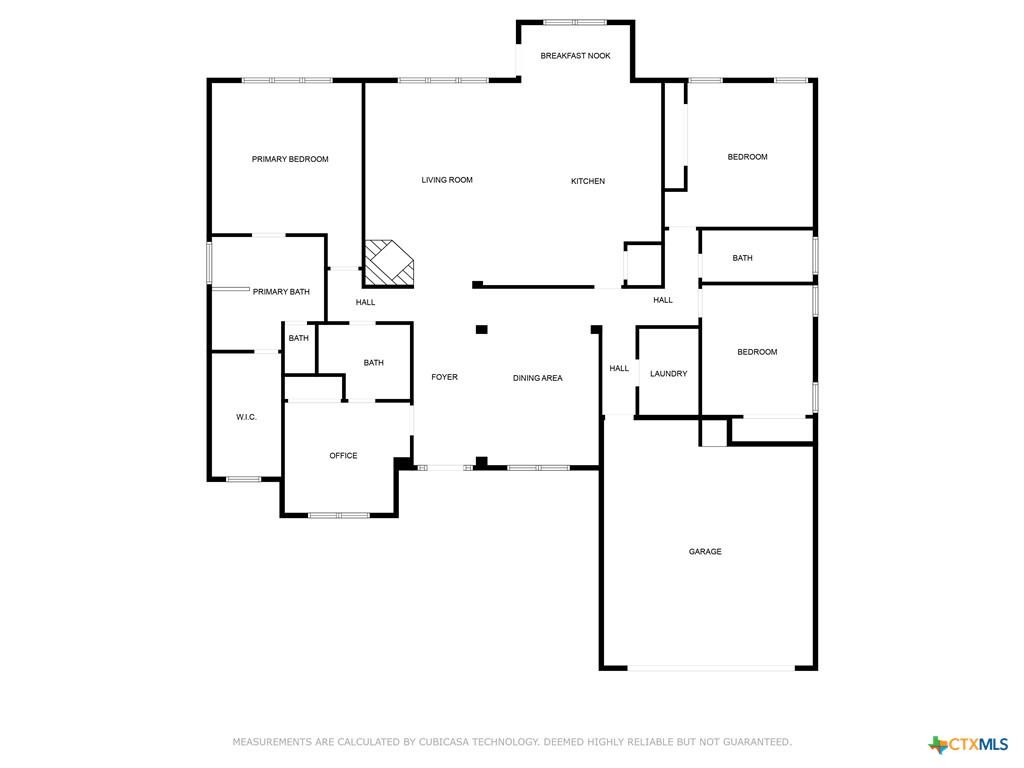Audio narrative 
Description
When you walk in to this beautiful entry you see the open floor plan with a formal dining room to your right. Each room is thoughtfully designed with neutral colors, appealing to any taste and allowing you to effortlessly personalize your space. The heart of this home lies in its well-appointed kitchen, where matching granite countertops, huge island and cabinetry create a cohesive and elegant vibe.This kitchen area has 2 ovens for a chef at heart and is complemented by a walk-in pantry, offering ample storage space for all your essentials . The living areas are adorned by a beautifully crafted step crown molding and a living room with a gorgeous fireplace. Retreat to the main suite, where you'll find a double vanity, a spotless clear glass shower, and a luxurious tub, perfect for unwinding after a long day. Matching cabinetry and granite countertops extend throughout the bathrooms, ensuring a harmonious design scheme, let's not forget the walk-in closets for added convenience. Outside, an exterior patio and oversized backyard are ideal for entertaining or just relaxing with a cup of coffee. Conveniently located off West Adams at THE GROVE AT LAKEWOOD RANCH, Elementary and High School are located in the sought after BELTON ISD. Baylor Scott and White Hospital as well as an array of restaurants and shopping destinations are just minutes away. This home offers the opportunity of modern and comfortable living. Don't miss your chance to experience luxury and comfort in this meticulously maintained residence. Schedule a viewing today and make this your forever home!
Interior
Exterior
Rooms
Lot information
View analytics
Total views

Property tax

Cost/Sqft based on tax value
| ---------- | ---------- | ---------- | ---------- |
|---|---|---|---|
| ---------- | ---------- | ---------- | ---------- |
| ---------- | ---------- | ---------- | ---------- |
| ---------- | ---------- | ---------- | ---------- |
| ---------- | ---------- | ---------- | ---------- |
| ---------- | ---------- | ---------- | ---------- |
-------------
| ------------- | ------------- |
| ------------- | ------------- |
| -------------------------- | ------------- |
| -------------------------- | ------------- |
| ------------- | ------------- |
-------------
| ------------- | ------------- |
| ------------- | ------------- |
| ------------- | ------------- |
| ------------- | ------------- |
| ------------- | ------------- |
Down Payment Assistance

Mortgage
Subdivision Facts
-----------------------------------------------------------------------------

----------------------
Schools
School information is computer generated and may not be accurate or current. Buyer must independently verify and confirm enrollment. Please contact the school district to determine the schools to which this property is zoned.
Assigned schools
Nearby schools 
Noise factors

Listing broker
Source
Nearby similar homes for sale
Nearby similar homes for rent
Nearby recently sold homes
10619 Becker Drive, Temple, TX 76502. View photos, map, tax, nearby homes for sale, home values, school info...










































