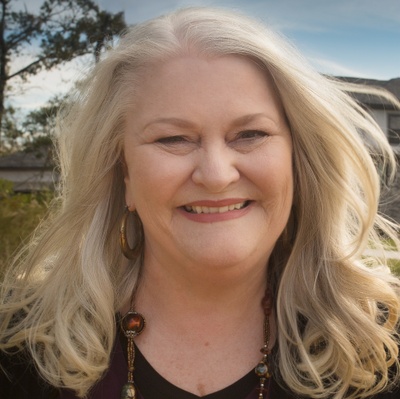Audio narrative 
Description
Welcome to this charming 3-bedroom plus den, 2.5-bathroom, 2-story home nestled in the sought-after Pioneer Hill community. Boasting 1,681 sqft of living space on a spacious lot of 4,095 sqft, this property offers the perfect blend of comfort and convenience. Situated on a quiet street, this home features a low-maintenance front yard leading to the inviting entrance. Step inside to discover a den which could be used as office/living room/game room. A half bathroom at the main level provides convenience for you and your guests. An open floorplan seamlessly connects the kitchen, dining area, and living room, creating an ideal space for both daily living and entertaining. The kitchen is equipped with stainless steel appliances, a central island with granite countertop, and ample cabinet space, perfect for culinary enthusiasts. Outside, the yard provides a tranquil retreat for relaxation, BBQs, or gardening in the veggie bed. Upstairs, the master suite boasts an attached bathroom, while two additional bedrooms share another full bath. This home has been meticulously maintained by its original owner and exudes warmth and character with designer-style decor and tasteful upgrades throughout. Residents of the Pioneer Hill community enjoy access to a host of amenities, including a spacious swimming pool, basketball court, clubhouse, dog-friendly streets, and hidden trails, enhancing the lifestyle experience. Don't miss the opportunity to make this delightful residence your own and experience the best of community living in a central and affordable location. Upgraded master bathroom and kitchen sink. High-end washer, dryer, refrigerator will stay. Non-smoking or any kind of smoking indoor. Applicants must quality: 1. > 3x monthly rental income 2. good credit score and pass background check 3. provide bank statement, pay stubs, etc to show payment security upon request
Rooms
Interior
Exterior
Lot information
Additional information
*Disclaimer: Listing broker's offer of compensation is made only to participants of the MLS where the listing is filed.
Lease information
View analytics
Total views

Down Payment Assistance
Subdivision Facts
-----------------------------------------------------------------------------

----------------------
Schools
School information is computer generated and may not be accurate or current. Buyer must independently verify and confirm enrollment. Please contact the school district to determine the schools to which this property is zoned.
Assigned schools
Nearby schools 
Noise factors

Listing broker
Source
Nearby similar homes for sale
Nearby similar homes for rent
Nearby recently sold homes
Rent vs. Buy Report
10604 Tildon Ave, Austin, TX 78754. View photos, map, tax, nearby homes for sale, home values, school info...






















