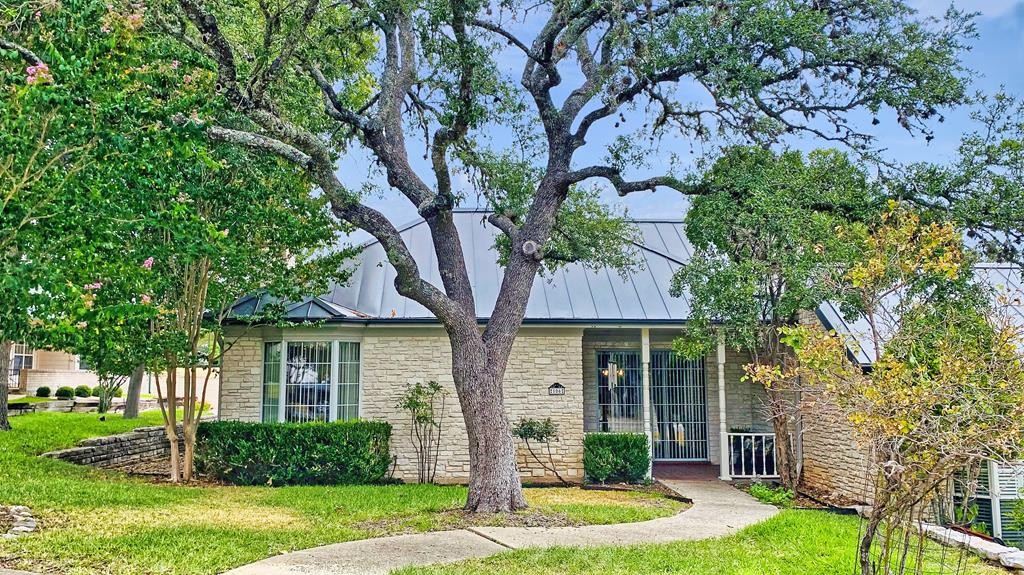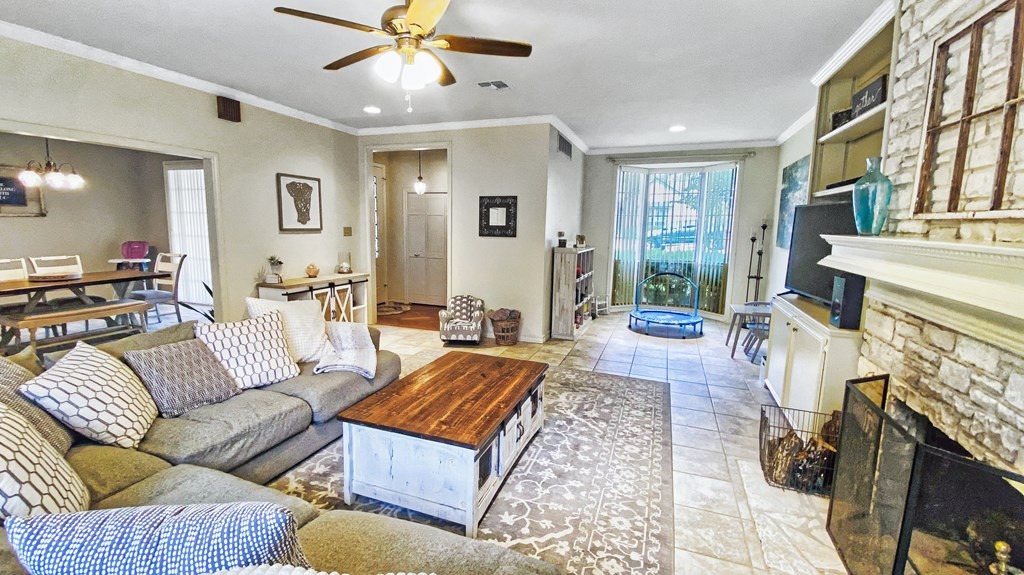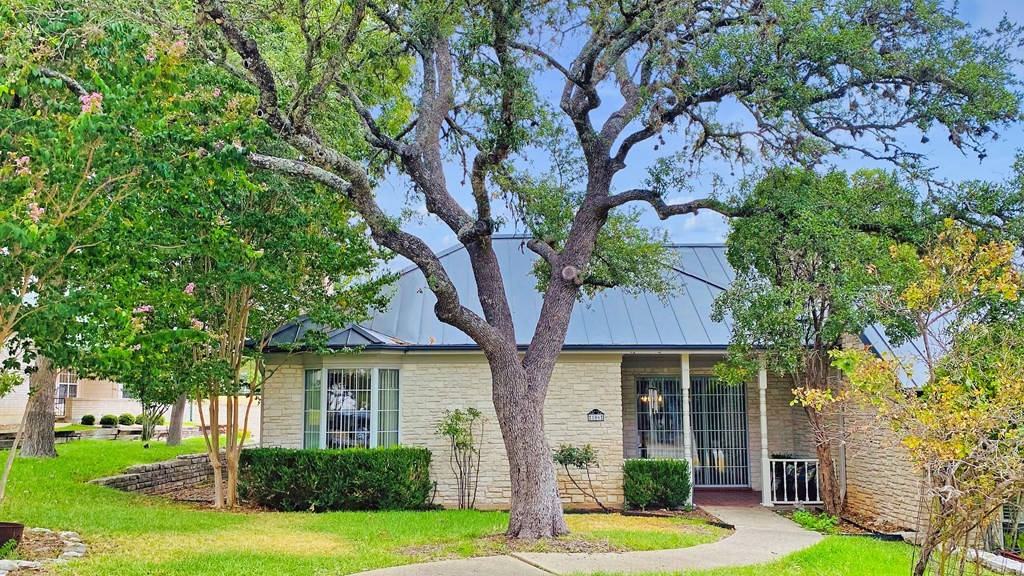Audio narrative 
Description
"Uncover the pinnacle of modern living in this spacious 3-bedroom, 3.5-bathroom home, where luxury and versatility intertwine seamlessly. This remarkable residence boasts not one, but three master suites, each complete with its own bathroom and walk-in closet. Whether you're hosting family, guests, or seeking the utmost privacy, this home offers unparalleled adaptability. A chef's dream, the kitchen features ample storage and contemporary design, making meal preparation a breeze in this well-organized space. Entertain in style in the great room, featuring a captivating floor-to-ceiling limestone rock fireplace, flanked by built-in cabinetry on each side. A wet bar adds sophistication to your gatherings. The spacious atrium beckons you with rolling shades, providing privacy and a serene atmosphere for relaxation. Enjoy more time in your home and less on upkeep, thanks to the low-maintenance yard, making this property an excellent lock-and-leave option. Upstairs bedrooms offer stunning eastern views, setting the scene for your daily life. The kitchen includes an intimate breakfast nook overlooking the atrium garden, perfect for savoring your morning coffee or casual meals.
Exterior
Interior
Rooms
Lot information
View analytics
Total views

Down Payment Assistance
Mortgage
Subdivision Facts
-----------------------------------------------------------------------------

----------------------
Schools
School information is computer generated and may not be accurate or current. Buyer must independently verify and confirm enrollment. Please contact the school district to determine the schools to which this property is zoned.
Assigned schools
Nearby schools 
Noise factors

Listing broker
Source
Nearby similar homes for sale
Nearby similar homes for rent
Nearby recently sold homes
106 St Andrews Loop, Kerrville, TX 78028. View photos, map, tax, nearby homes for sale, home values, school info...































