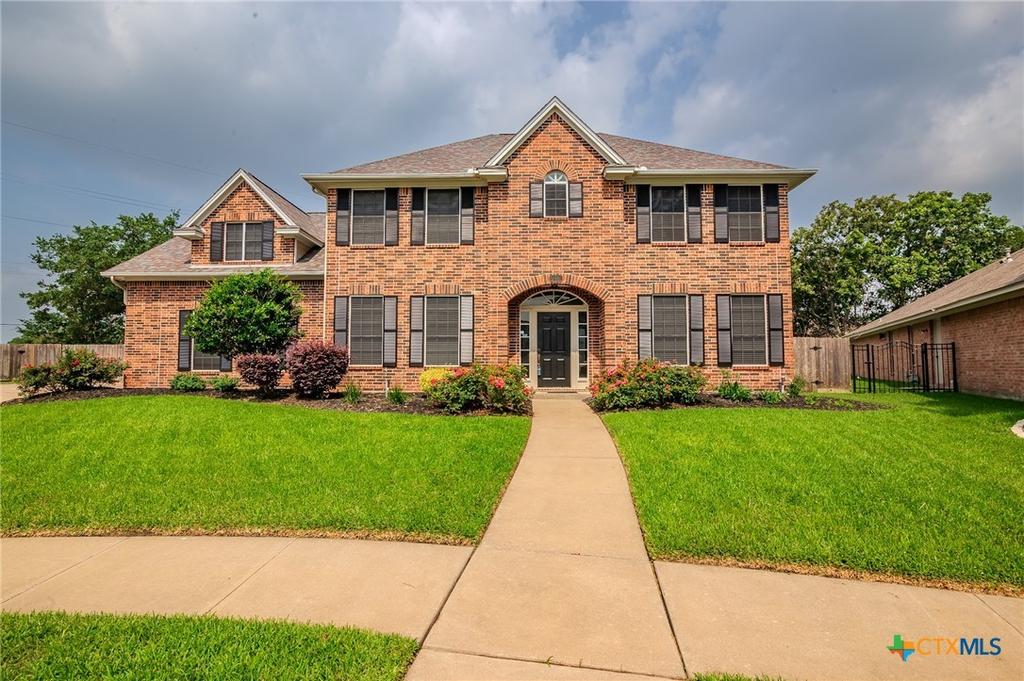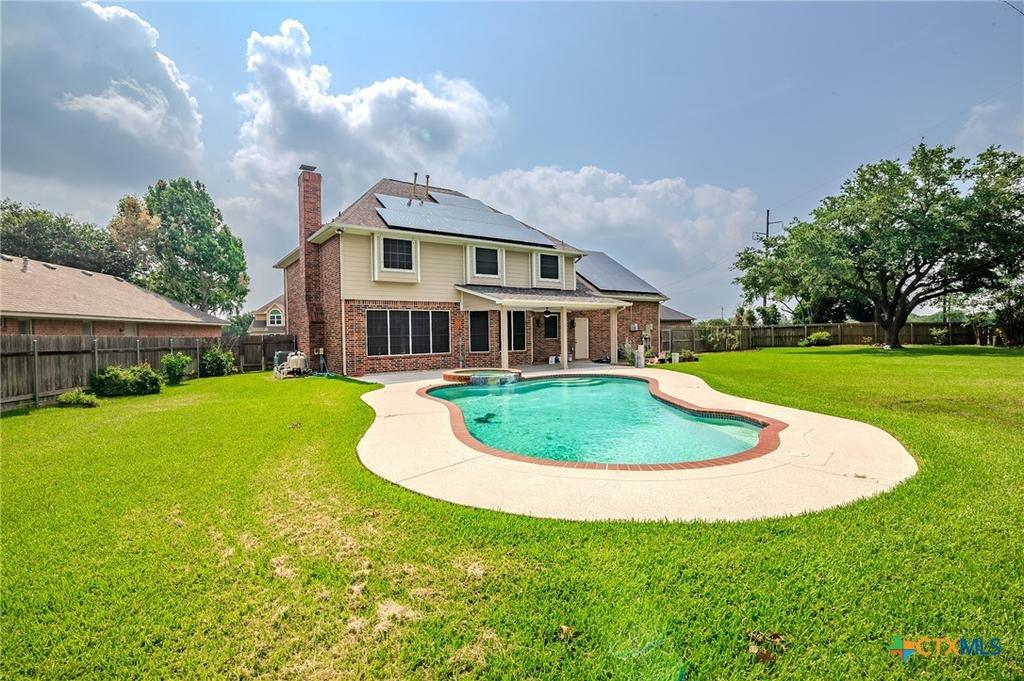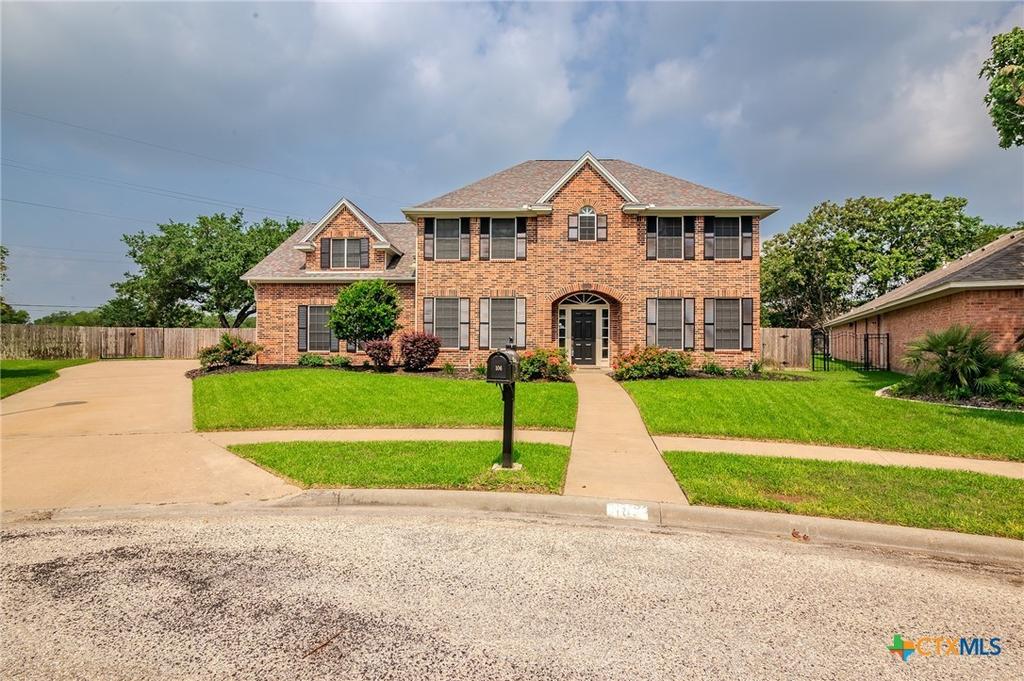Audio narrative 
Description
This gorgeous 2-story Colonial Style 4BR/2.5BA home with a Pool on +/- 0.67 Acres is in a Cul-De-Sac in the desirable Colony Creek Subdivision! Beautiful curb appeal welcomes you inside a spacious entryway with pretty wood floors, columns, and a fabulous stairway. The formal living room with crown molding, decorative wainscoting, and columns opens to a bright and cozy family room with elaborate built-ins around a fireplace and an amazing view of the backyard oasis. Just off this room is the perfect bay window and breakfast area, a great little office nook, and a huge walk-in pantry. The modern kitchen with nice black cabinets, a gas grill, double ovens, and a center island offers plenty of storage and counter space. This leads to the beautiful formal dining room. Up the gorgeous stairway is an amazing primary bedroom with pretty angled ceilings (and a little bonus room/could be an extra closet) and a bright luxurious bathroom with double vanities, a large sleek glass shower, a jacuzzi tub, tons of storage, and his/hers closets. The other 3 bedrooms upstairs are each unique, one with an adorable window bench, another with dual windows, and the other is larger and includes a small bonus room with a closet! There are many possibilities with all this added space (media room, workout gym, office, playroom). Enjoy time with family and friends in the backyard pool, relax in the hot tub, dine under the patio, and make memories. There is plenty of room for a shop, your pets, a garden, and plants too! Schedule your showing today! Try our 3D tour and walk through this home today using your device.
Exterior
Interior
Rooms
Lot information
View analytics
Total views

Property tax

Cost/Sqft based on tax value
| ---------- | ---------- | ---------- | ---------- |
|---|---|---|---|
| ---------- | ---------- | ---------- | ---------- |
| ---------- | ---------- | ---------- | ---------- |
| ---------- | ---------- | ---------- | ---------- |
| ---------- | ---------- | ---------- | ---------- |
| ---------- | ---------- | ---------- | ---------- |
-------------
| ------------- | ------------- |
| ------------- | ------------- |
| -------------------------- | ------------- |
| -------------------------- | ------------- |
| ------------- | ------------- |
-------------
| ------------- | ------------- |
| ------------- | ------------- |
| ------------- | ------------- |
| ------------- | ------------- |
| ------------- | ------------- |
Down Payment Assistance
Mortgage
Subdivision Facts
-----------------------------------------------------------------------------

----------------------
Schools
School information is computer generated and may not be accurate or current. Buyer must independently verify and confirm enrollment. Please contact the school district to determine the schools to which this property is zoned.
Assigned schools
Nearby schools 
Noise factors

Listing broker
Source
Nearby similar homes for sale
Nearby similar homes for rent
Nearby recently sold homes
106 Eton Green, Victoria, TX 77904. View photos, map, tax, nearby homes for sale, home values, school info...














































