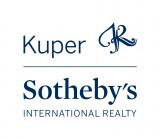Audio narrative 
Description
French Country Estate! This stunning home on 1.43 acres in the Colovista Country Club community offers an exquisite blend of stone and stucco. The property is a recreational paradise and perfect for entertaining, featuring a sparkling swimming pool, personal putting green, sport court, and a cabana with an outdoor fireplace perfect for alfresco dining. Additionally, a pool/guest house provides a cozy living area, kitchenette, and half bath, adding 612sf to the main residence’s 4,675sf. A grand foyer with a graceful staircase welcomes you. The formal dining room showcases a beautiful chandelier and the office/study has pocket doors for privacy. The living room’s centerpiece is a wood-burning fireplace with windows on either side. The gourmet kitchen and breakfast room boast antique brick floors, double ovens, travertine counters, a pot filler, abundant cabinetry, and a butler’s pantry with a warming drawer. Ample storage space is a standout feature throughout the home. The main-level primary suite is a luxurious retreat with a jetted tub, separate shower, dual vanities, and two walk-in closets with built-ins. Upstairs you’ll find three secondary bedrooms, including a Jack and Jill bath and an en-suite bath. The second floor also offers a game room and a media room. This exceptional home combines luxury living with extensive amenities for ultimate comfort and entertainment! Conveniently located between the charming historic cities of Bastrop and Smithville. Golf and swimming memberships are available as optional amenities.
Interior
Exterior
Rooms
Lot information
Additional information
*Disclaimer: Listing broker's offer of compensation is made only to participants of the MLS where the listing is filed.
Financial
View analytics
Total views

Property tax

Cost/Sqft based on tax value
| ---------- | ---------- | ---------- | ---------- |
|---|---|---|---|
| ---------- | ---------- | ---------- | ---------- |
| ---------- | ---------- | ---------- | ---------- |
| ---------- | ---------- | ---------- | ---------- |
| ---------- | ---------- | ---------- | ---------- |
| ---------- | ---------- | ---------- | ---------- |
-------------
| ------------- | ------------- |
| ------------- | ------------- |
| -------------------------- | ------------- |
| -------------------------- | ------------- |
| ------------- | ------------- |
-------------
| ------------- | ------------- |
| ------------- | ------------- |
| ------------- | ------------- |
| ------------- | ------------- |
| ------------- | ------------- |
Mortgage
Subdivision Facts
-----------------------------------------------------------------------------

----------------------
Schools
School information is computer generated and may not be accurate or current. Buyer must independently verify and confirm enrollment. Please contact the school district to determine the schools to which this property is zoned.
Assigned schools
Nearby schools 
Listing broker
Source
Nearby similar homes for sale
Nearby similar homes for rent
Nearby recently sold homes
106 Elm Ct, Bastrop, TX 78602. View photos, map, tax, nearby homes for sale, home values, school info...











































