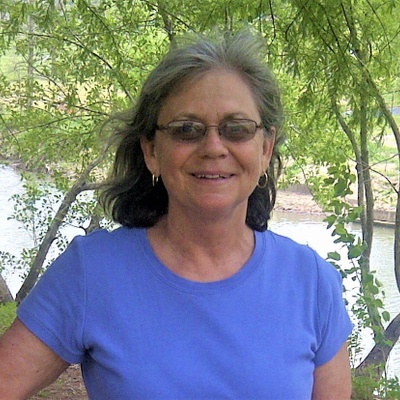Audio narrative 

Description
Absolutely stunning home nestled on a private .40 acre culdesac lot under a shady canopy of towering Oaks w a sparkling Oasis pool. From the minute you walk up you are greeted w classic character& charm w a lovely front sitting porch& tons of upgrades including gorgeous wood floors throughout, crown molding, plantation shutters, wrought iron railing, custom mirrors& modern iron& glass lighting! This home features spectacular floor to ceiling windows in the Livingrm complimented by tongue& groove vaulted& beamed wood ceilings overlooking the glistening pool& spa. It's flanked by a Limestone wood burning FP &is open to the gourmet chefs kitchen boasting 20+ cabinets w glass accents, gorgeous granite counters w marble subway backsplash, built in SS appliances w cooktop, drop down venthood, butcher block island w wine rack, deep farm sink& gooseneck faucet! The primary bedrm features a juliet balcony sitting area that overlooks the livingrm &view of the pool &you will love the spa-like bath w double quartz vanities, waterfall faucets, walkin shower w Travertine surround, deep soaking tub& oversized WIC! The gamerm loft looks out to the vaulted living rm &features built in bookshelves &a view of the pool! All of the bedrms are large w amazing views of the trees for that outside/in feeling! The backyard is a showstopper boasting an expansive deck, patio & tanning areas surrounding glistening waters of the pool & spa with mosaic mermaid tile surround. The peace& privacy of this will make you feel like you are on permanent vacation & its the perfect place to entertain friends & family or just sit outside & enjoy your morning coffee listening to the birds chirp. Its rare to get this type of privacy, 100 yr old trees, upgrades & .40 ac culdesac lot in the highly acclaimed Lake Travis ISD w low 1.7% tax rate! This location is perfect & convenient to beautiful Lake Travis, multiple golf courses, HillCountry Galleria, Hospitals, The League, The Grove& tons of yummy restaurants!
Rooms
Interior
Exterior
Lot information
Additional information
*Disclaimer: Listing broker's offer of compensation is made only to participants of the MLS where the listing is filed.
View analytics
Total views

Property tax

Cost/Sqft based on tax value
| ---------- | ---------- | ---------- | ---------- |
|---|---|---|---|
| ---------- | ---------- | ---------- | ---------- |
| ---------- | ---------- | ---------- | ---------- |
| ---------- | ---------- | ---------- | ---------- |
| ---------- | ---------- | ---------- | ---------- |
| ---------- | ---------- | ---------- | ---------- |
-------------
| ------------- | ------------- |
| ------------- | ------------- |
| -------------------------- | ------------- |
| -------------------------- | ------------- |
| ------------- | ------------- |
-------------
| ------------- | ------------- |
| ------------- | ------------- |
| ------------- | ------------- |
| ------------- | ------------- |
| ------------- | ------------- |
Down Payment Assistance
Mortgage
Subdivision Facts
-----------------------------------------------------------------------------

----------------------
Schools
School information is computer generated and may not be accurate or current. Buyer must independently verify and confirm enrollment. Please contact the school district to determine the schools to which this property is zoned.
Assigned schools
Nearby schools 
Noise factors

Listing broker
Source
Nearby similar homes for sale
Nearby similar homes for rent
Nearby recently sold homes
106 El Norte Ct, Lakeway, TX 78734. View photos, map, tax, nearby homes for sale, home values, school info...










































