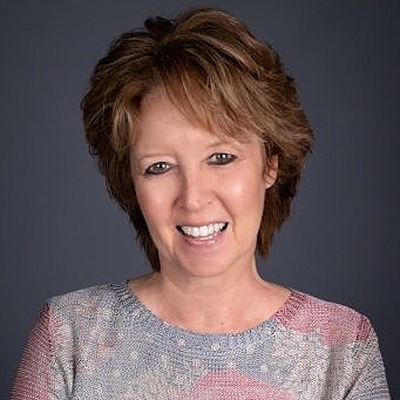Audio narrative 
Description
Over 55 community. Incredible condo on second floor east end of the building with 180 degrees views from living, kitchen, dining and covered/screened patio. All wood and tile floors. Solid wood cabinets in kitchen and bathrooms. Solid Alder doors. Updated Hvac system with dehumidifier makes for very comfortable living. Open floor plan with a true dining space plus counter height breakfast bar. 2 Bedrooms plus study/bonus/exercise room. Big walk-in closets in both bedrooms with two closets in the Owner's Suite. Step ceilings with crown molding. Community room on first floor for gatherings. Community clubhouse with fitness center/yoga room/indoor/outdoor heated pool and spa/pickle ball court/park area. Gated parking under the building has one reserved space for each unit with Elevator to all floors. Full time events coordinator has activities to suit every interest. Walking distance to community library. Short drive to HEB/Hill Country Galleria/etc. True lock and leave living.
Rooms
Interior
Exterior
Lot information
Additional information
*Disclaimer: Listing broker's offer of compensation is made only to participants of the MLS where the listing is filed.
Financial
View analytics
Total views

Property tax

Cost/Sqft based on tax value
| ---------- | ---------- | ---------- | ---------- |
|---|---|---|---|
| ---------- | ---------- | ---------- | ---------- |
| ---------- | ---------- | ---------- | ---------- |
| ---------- | ---------- | ---------- | ---------- |
| ---------- | ---------- | ---------- | ---------- |
| ---------- | ---------- | ---------- | ---------- |
-------------
| ------------- | ------------- |
| ------------- | ------------- |
| -------------------------- | ------------- |
| -------------------------- | ------------- |
| ------------- | ------------- |
-------------
| ------------- | ------------- |
| ------------- | ------------- |
| ------------- | ------------- |
| ------------- | ------------- |
| ------------- | ------------- |
Down Payment Assistance
Mortgage
Subdivision Facts
-----------------------------------------------------------------------------

----------------------
Schools
School information is computer generated and may not be accurate or current. Buyer must independently verify and confirm enrollment. Please contact the school district to determine the schools to which this property is zoned.
Assigned schools
Nearby schools 
Noise factors

Listing broker
Source
Nearby similar homes for sale
Nearby similar homes for rent
Nearby recently sold homes
106 Bella Toscana Ave #3201, Lakeway, TX 78734. View photos, map, tax, nearby homes for sale, home values, school info...










































