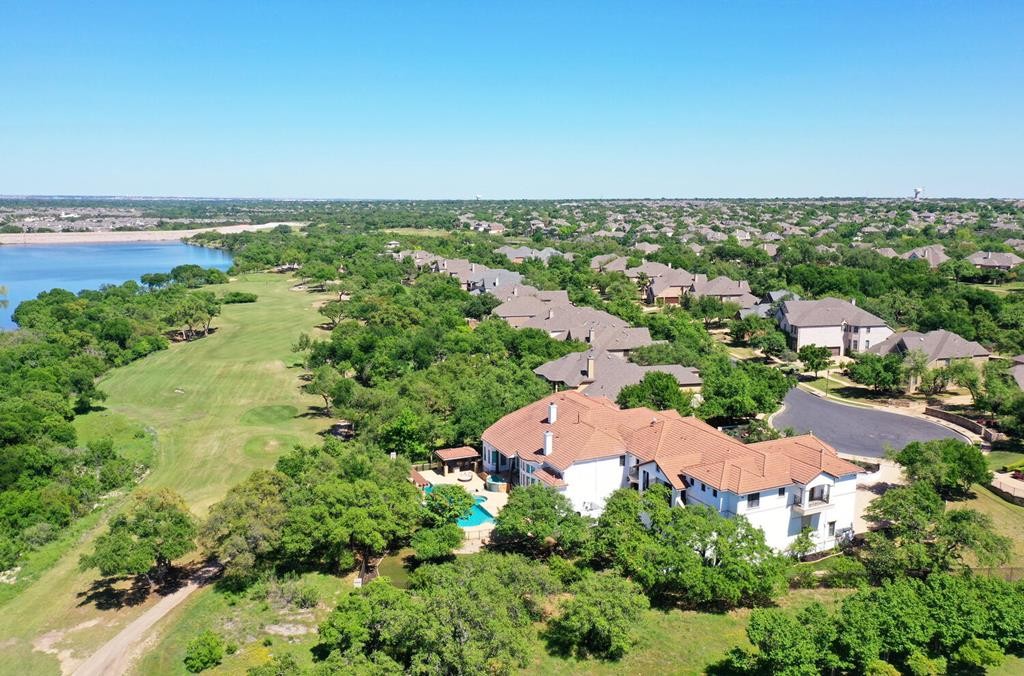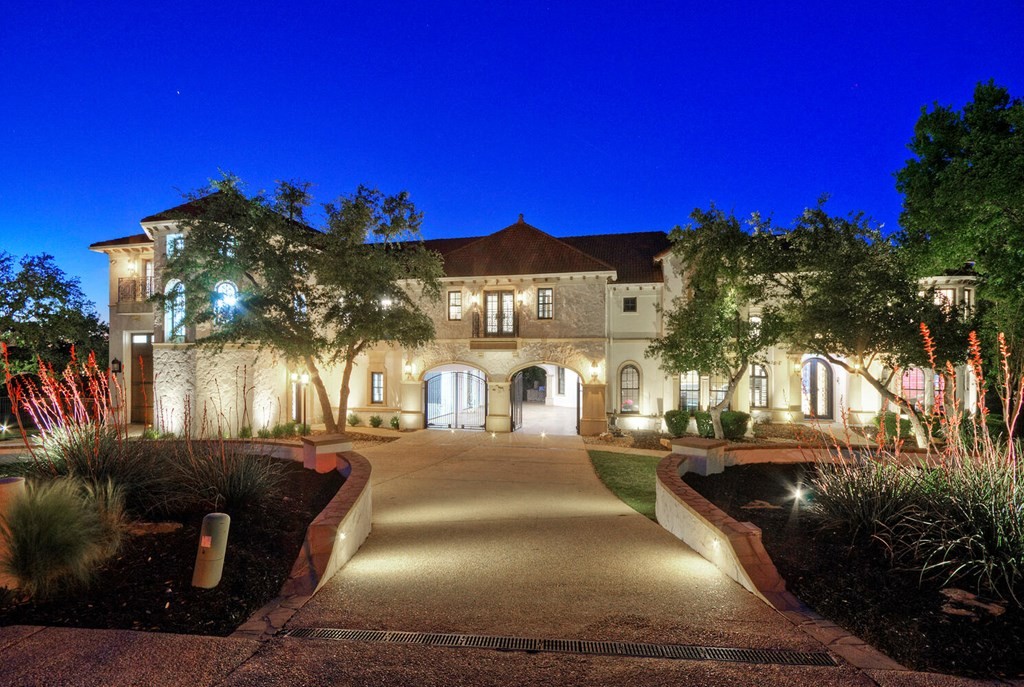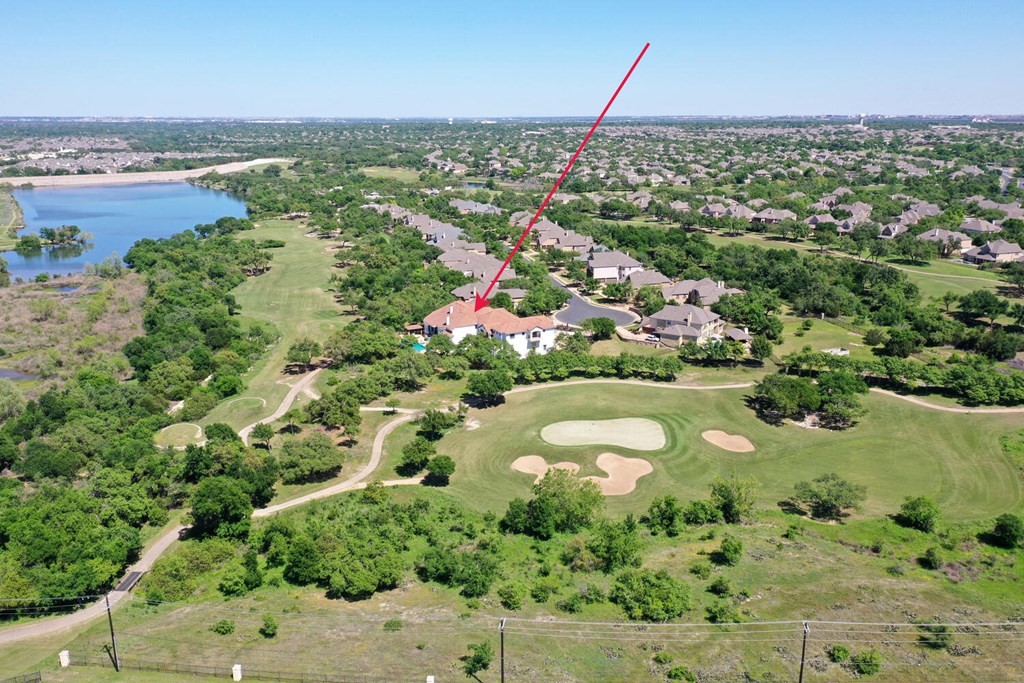Audio narrative 
Description
Nestled on Avery Ranch Golf Course, this property blends luxury with the charm of Texas Hill Country. Recently renovated, ready for exclusive gatherings or peaceful retreats by the pool. Situated on a double-lot, it overlooks the picturesque course, offering views and privacy. With 8 bedrooms and 8.5 baths over 10,000 sq ft, it ensures privacy for every guest. From the grand foyer to an intimate bar and "cigar lounge," elegance and warmth abound. Entertain in the state-of-the-art kitchen or outdoor area. The pool and putting green offer leisure. Unwind in the primary bath suite with fireplace or catch a movie in the theater room. For fitness enthusiasts, an air-conditioned RV storage area doubles as a gym. Guests enjoy an elevator-equipped wing with 2 bedrooms, bathrooms, and a kitchen. Ten covered parking spaces ensure convenience, while the gated cul-de-sac location adds exclusivity. Whether seeking city hustle or countryside tranquility, this estate offers the best of both worlds.
Interior
Exterior
Rooms
Lot information
View analytics
Total views

Property tax

Cost/Sqft based on tax value
| ---------- | ---------- | ---------- | ---------- |
|---|---|---|---|
| ---------- | ---------- | ---------- | ---------- |
| ---------- | ---------- | ---------- | ---------- |
| ---------- | ---------- | ---------- | ---------- |
| ---------- | ---------- | ---------- | ---------- |
| ---------- | ---------- | ---------- | ---------- |
-------------
| ------------- | ------------- |
| ------------- | ------------- |
| -------------------------- | ------------- |
| -------------------------- | ------------- |
| ------------- | ------------- |
-------------
| ------------- | ------------- |
| ------------- | ------------- |
| ------------- | ------------- |
| ------------- | ------------- |
| ------------- | ------------- |
Mortgage
Subdivision Facts
-----------------------------------------------------------------------------

----------------------
Schools
School information is computer generated and may not be accurate or current. Buyer must independently verify and confirm enrollment. Please contact the school district to determine the schools to which this property is zoned.
Assigned schools
Nearby schools 
Listing broker
Source
Nearby similar homes for sale
Nearby similar homes for rent
Nearby recently sold homes
10500 Avery Club Dr, Austin, TX 78717. View photos, map, tax, nearby homes for sale, home values, school info...
View all homes on Avery Club Dr
















































