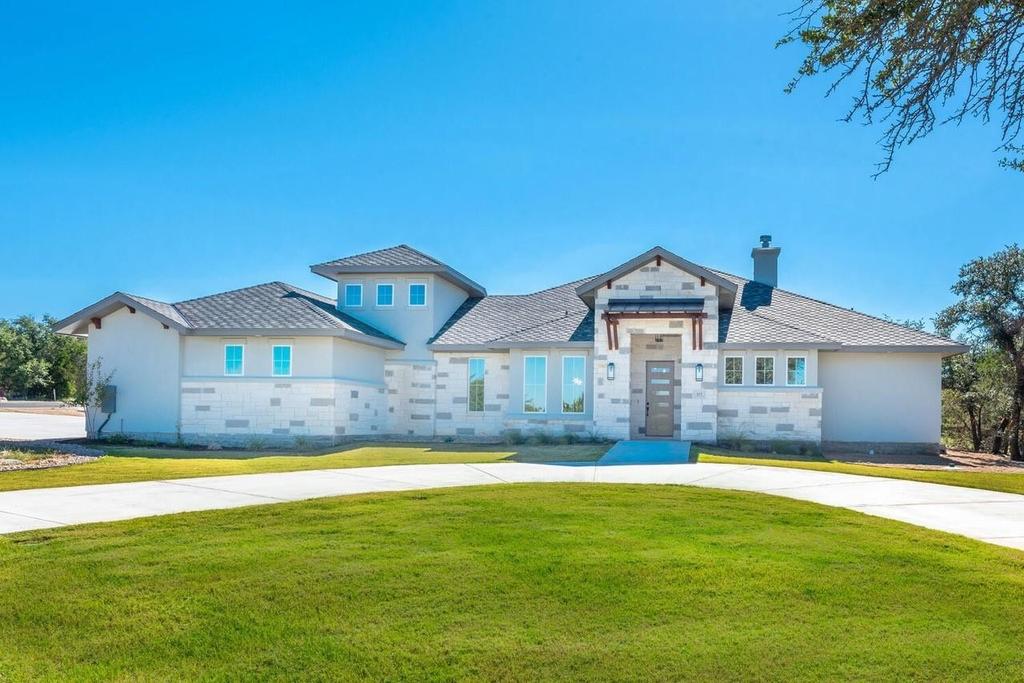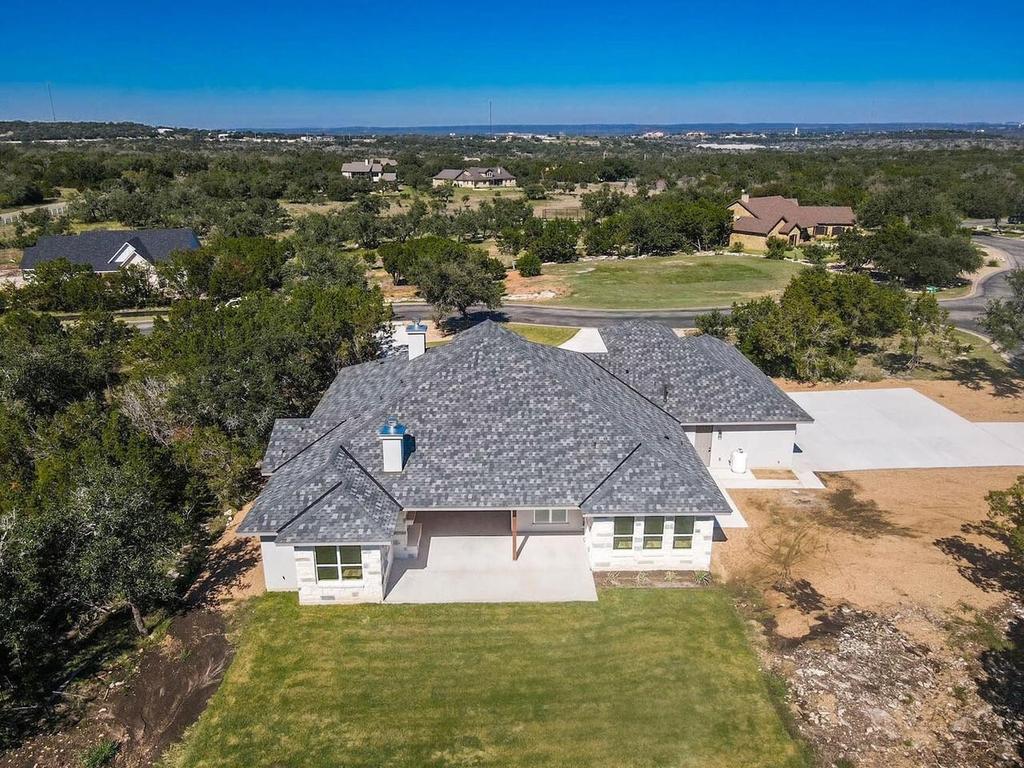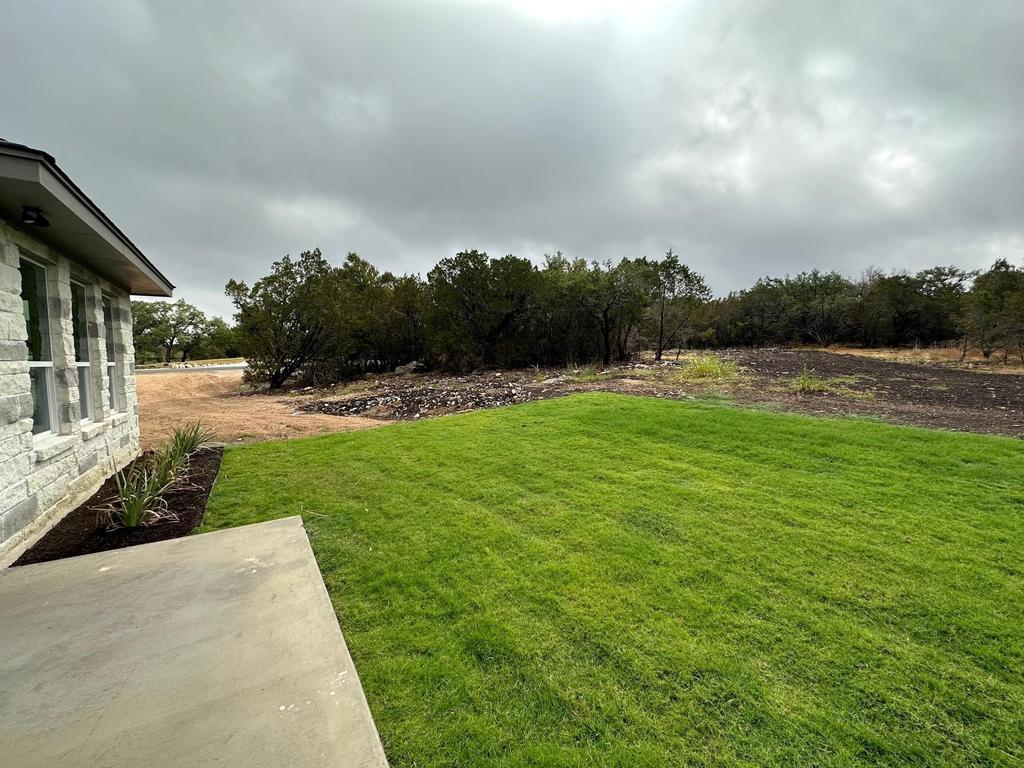Audio narrative 
Description
Home is complete and ready for occupancy. Spectacular new home in Capstone Ranch a gated community just minutes from Marble Falls. Easy access to Hwy 71 for Austin Commuters and just minutes from the hospital and other developments at the 281 & 71 corridor. Property is in the county, so you have city convenience with no city taxes. Home features 4 bedrooms, 4 1/2 baths, study, large open concept living area, fantastic primary suite with massive walk-in closet, four car attached garage, indoor and outdoor fireplace, formal dining, breakfast area and architectural upgrades throughout the home. Fourth bedroom could be media room, additional living area or second office. Upgraded Jenn Air appliances, upgraded roof covering and upgraded interior finish out. Large circle drive for guest parking. There is an air conditioned/heated room in the attic for climate-controlled storage. Outdoor kitchen now completed. See associated docs for more details. All property owners in Capstone have access to property owners park with pavilion and creek access. This is an exceptional property. Adjoining lot also available for separate purchase if more space is needed. Contact agent regarding possible builder incentives.
Exterior
Interior
Rooms
Lot information
View analytics
Total views

Down Payment Assistance
Mortgage
Subdivision Facts
-----------------------------------------------------------------------------

----------------------
Schools
School information is computer generated and may not be accurate or current. Buyer must independently verify and confirm enrollment. Please contact the school district to determine the schools to which this property is zoned.
Assigned schools
Nearby schools 
Listing broker
Source
Nearby similar homes for sale
Nearby similar homes for rent
Nearby recently sold homes
105 Hardie Drive, Marble Falls, TX 78654. View photos, map, tax, nearby homes for sale, home values, school info...
































