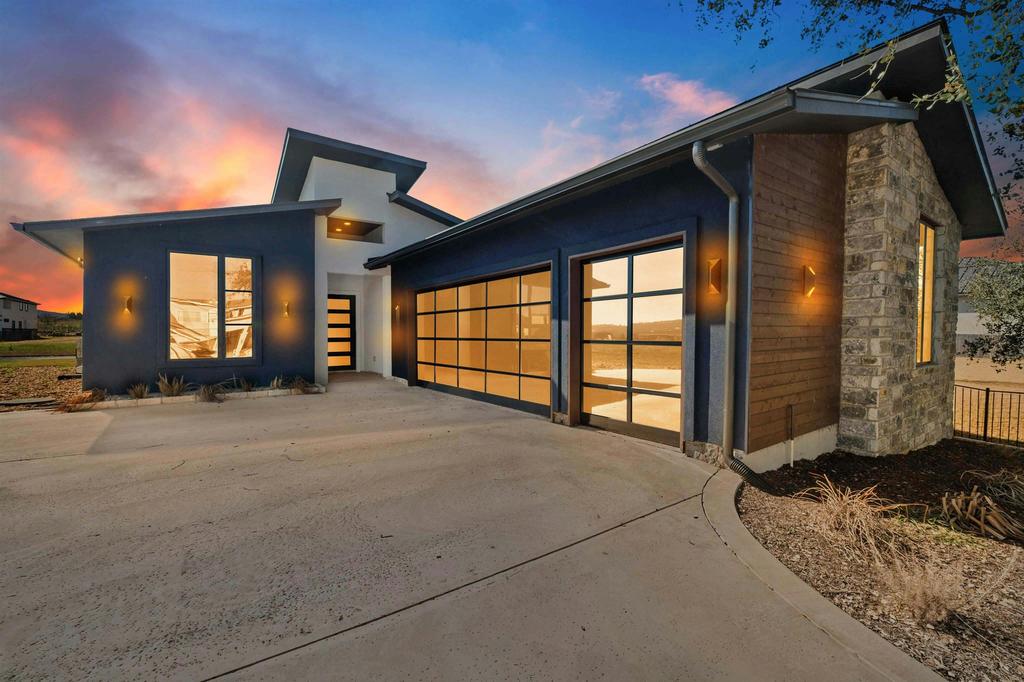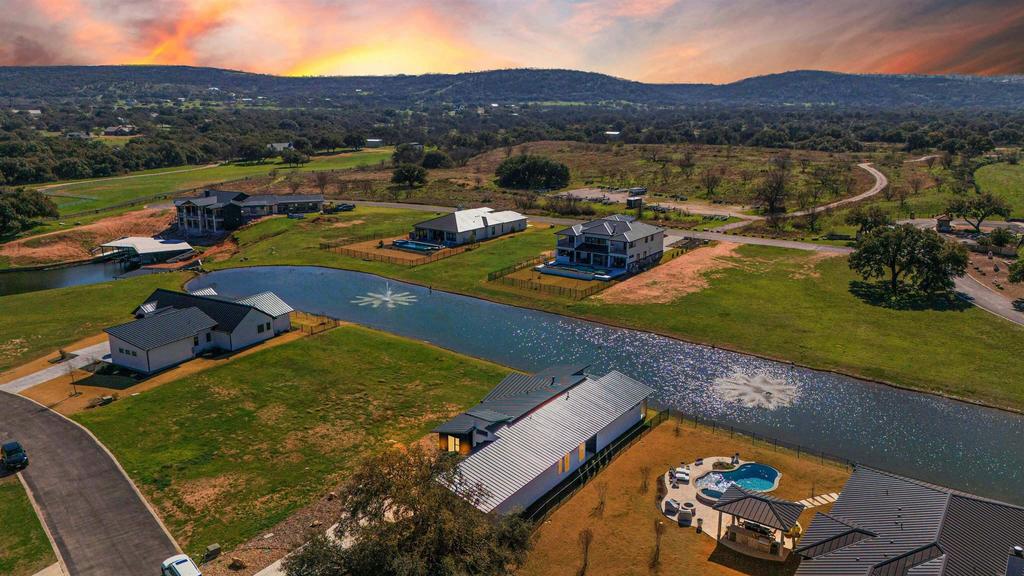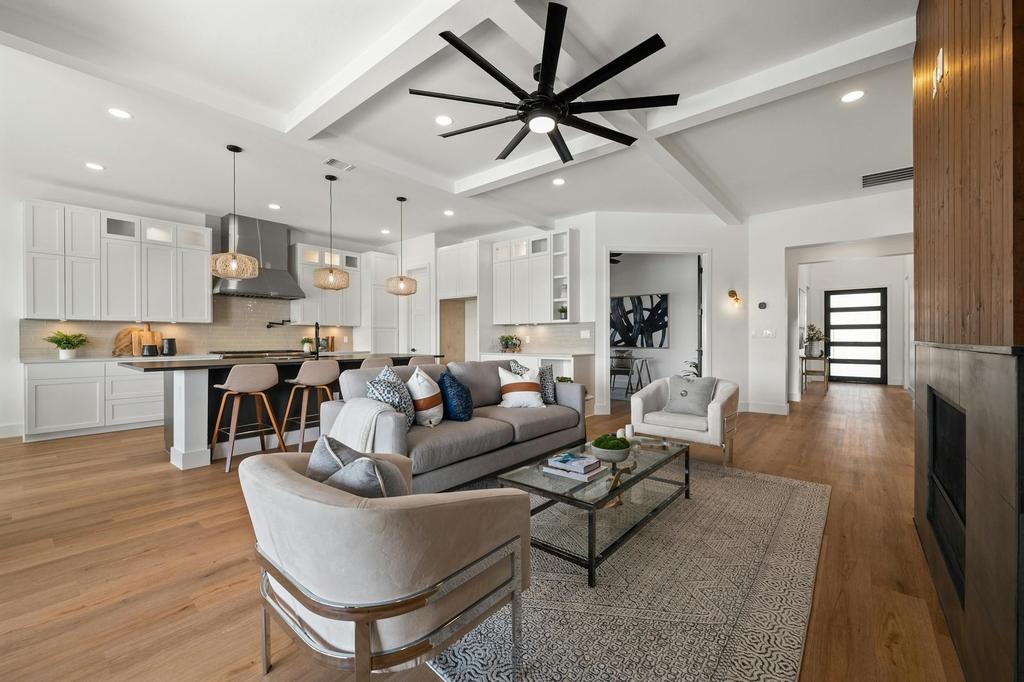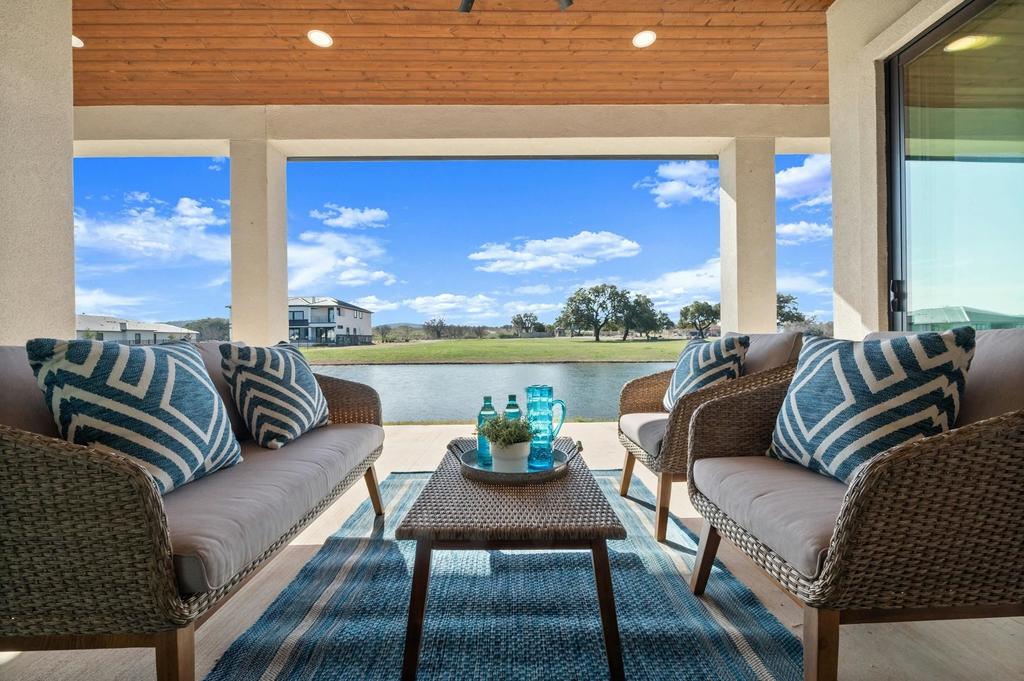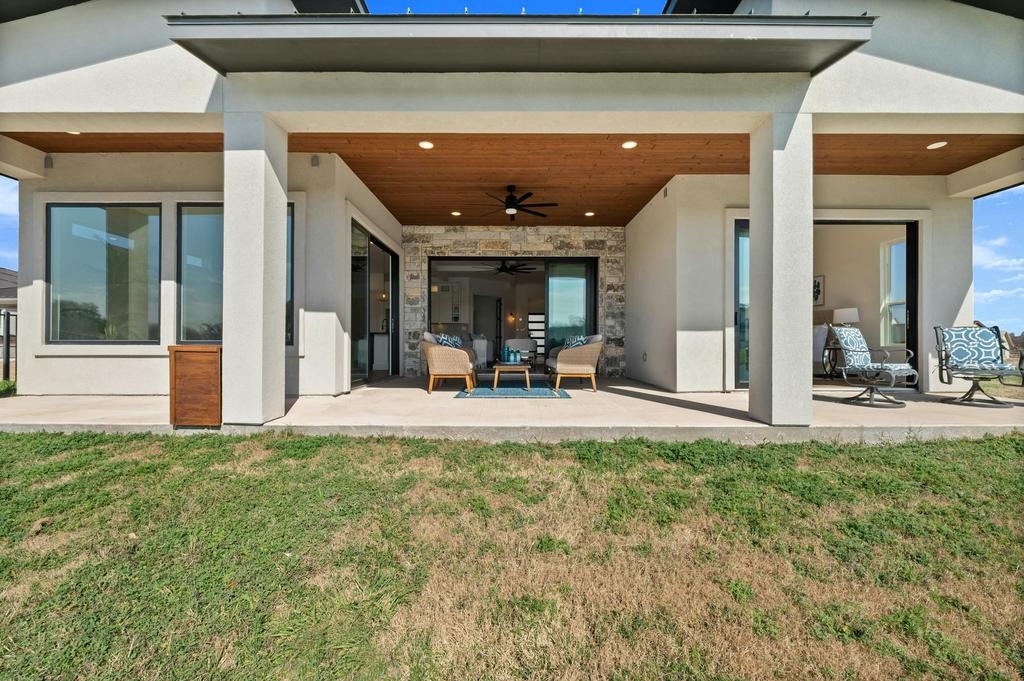Audio narrative 
Description
Discover the pinnacle of lakeside living in this exquisite, newly constructed single-story residence nestled in the highly sought-after, gated community of Clearwater Landing in Kingsland. This stunning home is a masterpiece of design and craftsmanship, featuring decorative, designer-selected finishes that elevate the living experience. As you step inside, you're greeted by an open and airy floor plan that seamlessly blends living, dining, and entertaining spaces inspired by Chris Craft design. The heart of this home is its gourmet kitchen, boasting a top-of-the-line Thermador gas range and hood, pot filler, leathered granite center island, quartz serving bar designed to inspire culinary creativity. A dedicated wine bar adds a touch of sophistication, perfect for hosting gatherings or enjoying a quiet evening at home and a wine fridge to store wine from the 30 wineries within a 15 miles radius! The home's thoughtful layout includes a dedicated office space, offering the perfect environment for productivity and focus with a private patio. Each bedroom is a tranquil retreat. Secondary bedroom with ensuite bath, private patio access and separate entry door. The primary suite offering serene views, sliding door with patio and a spa-like bathroom with dual vanities, deep free standing soaking tub and large walk-in shower for ultimate relaxation. The home is thoughtfully set against the backdrop of a picturesque pond, this property promises serene views and a connection with nature. Located less than 0.5 miles
Exterior
Interior
Rooms
Lot information
View analytics
Total views

Property tax

Cost/Sqft based on tax value
| ---------- | ---------- | ---------- | ---------- |
|---|---|---|---|
| ---------- | ---------- | ---------- | ---------- |
| ---------- | ---------- | ---------- | ---------- |
| ---------- | ---------- | ---------- | ---------- |
| ---------- | ---------- | ---------- | ---------- |
| ---------- | ---------- | ---------- | ---------- |
-------------
| ------------- | ------------- |
| ------------- | ------------- |
| -------------------------- | ------------- |
| -------------------------- | ------------- |
| ------------- | ------------- |
-------------
| ------------- | ------------- |
| ------------- | ------------- |
| ------------- | ------------- |
| ------------- | ------------- |
| ------------- | ------------- |
Mortgage
Subdivision Facts
-----------------------------------------------------------------------------

----------------------
Schools
School information is computer generated and may not be accurate or current. Buyer must independently verify and confirm enrollment. Please contact the school district to determine the schools to which this property is zoned.
Assigned schools
Nearby schools 
Listing broker
Source
Nearby similar homes for sale
Nearby similar homes for rent
Nearby recently sold homes
105 NW Blue Heron Drive, Kingsland, TX 78639. View photos, map, tax, nearby homes for sale, home values, school info...
