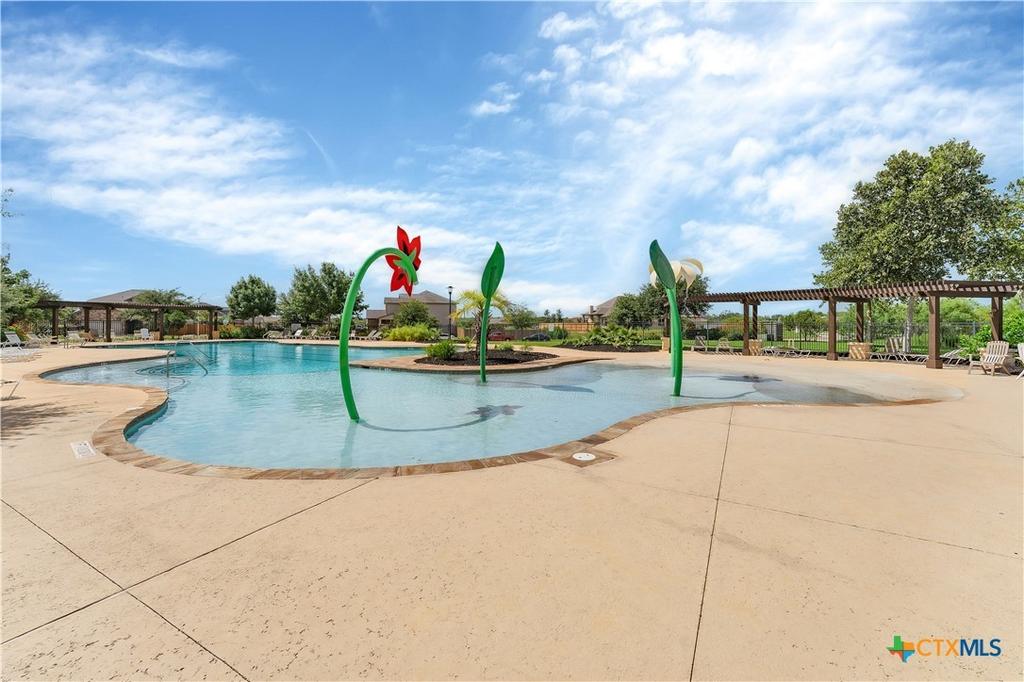Audio narrative 
Description
*Open House Saturday 8/3 from 12pm-2pm.* Welcome to 1048 Dumfries, a spacious and meticulously maintained home in Seguin with 2,319 square feet of versatile living space and no rear neighbors! Appraisal has been done. This single-owner residence boasts 5 bedrooms and 3.5 bathrooms, featuring a primary suite on the main floor and four additional bedrooms with two bathrooms upstairs. The home offers effortless entertaining with a dedicated dining room off the foyer (versatile space to suit your needs) and a convenient powder room near the living area. The vaulted ceiling entryway adds a touch of elegance, while the expansive 34-foot covered patio invites you to enjoy the beautiful Texas skies and overlooks a serene greenbelt. Private access to neighborhood trails makes morning coffee and outdoor activities like walking, jogging, or biking a breeze. Recent updates include a new roof, just 2 years old, and oversized gutters throughout. The community enhances your lifestyle with two playgrounds, private trails, sidewalks, and a swimming pool. Combining modern comfort with a vibrant community, this home is truly a great find
Exterior
Interior
Rooms
Lot information
View analytics
Total views

Property tax

Cost/Sqft based on tax value
| ---------- | ---------- | ---------- | ---------- |
|---|---|---|---|
| ---------- | ---------- | ---------- | ---------- |
| ---------- | ---------- | ---------- | ---------- |
| ---------- | ---------- | ---------- | ---------- |
| ---------- | ---------- | ---------- | ---------- |
| ---------- | ---------- | ---------- | ---------- |
-------------
| ------------- | ------------- |
| ------------- | ------------- |
| -------------------------- | ------------- |
| -------------------------- | ------------- |
| ------------- | ------------- |
-------------
| ------------- | ------------- |
| ------------- | ------------- |
| ------------- | ------------- |
| ------------- | ------------- |
| ------------- | ------------- |
Down Payment Assistance

Mortgage
Subdivision Facts
-----------------------------------------------------------------------------

----------------------
Schools
School information is computer generated and may not be accurate or current. Buyer must independently verify and confirm enrollment. Please contact the school district to determine the schools to which this property is zoned.
Assigned schools
Nearby schools 
Listing broker
Source
Nearby similar homes for sale
Nearby similar homes for rent
Nearby recently sold homes
1048 Dumfries Drive, Seguin, TX 78155. View photos, map, tax, nearby homes for sale, home values, school info...



















































