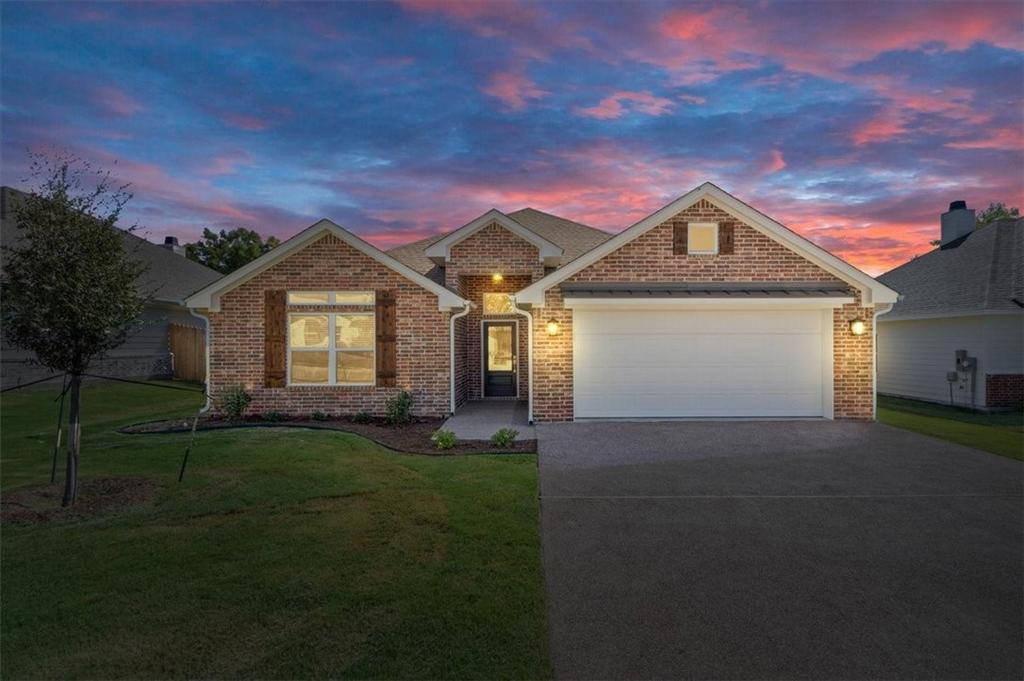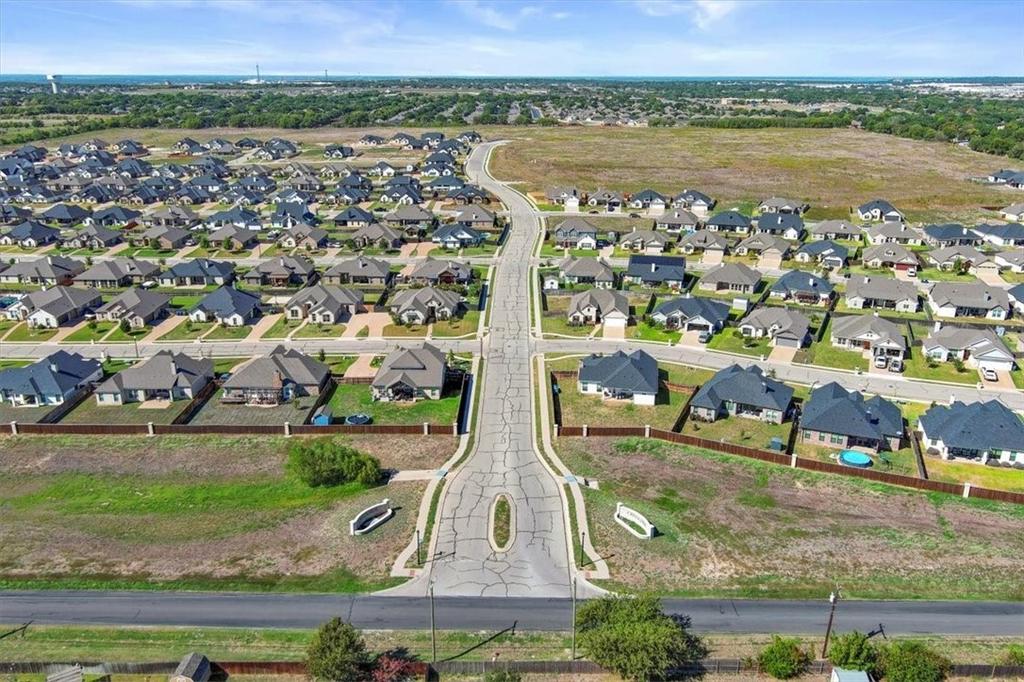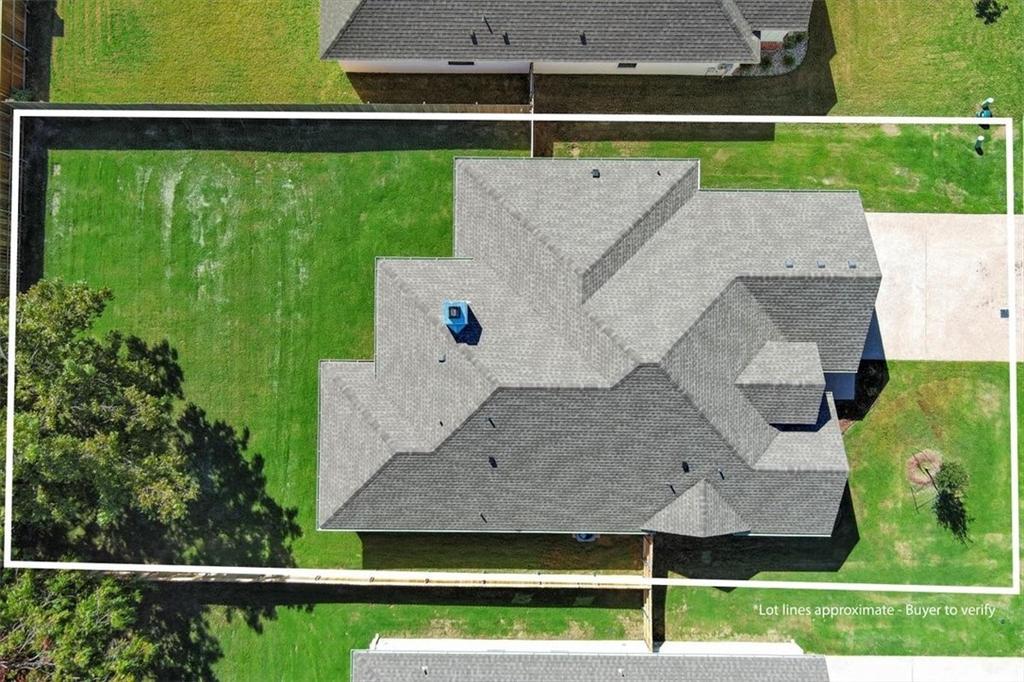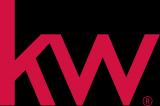Audio narrative 
Description
Welcome to your new construction dream home in the sought-after Creekside subdivision within the award-winning Midway ISD. You will LIVE WELL in this Victus Home as you experience the benefits of thoughtful design choices and attention to detail around every corner. From the natural light streaming through the front glass door, you will enjoy the warmth and charm of all this new home has to offer. A specially designed sliding barn door gives access to a home office or study that is perfect for working from home. The living area is a spacious open concept floor plan that opens to the kitchen and dining area and features a stone fireplace and center island. A brick backsplash and decorative ceiling feature above the island provide just the right touch of warmth to compliment the natural light of this gathering space. Southern charm awaits you on the large back patio that overlooks the shade of a mature pecan tree. Whether you want a space to relax at the end of the day or entertain guests, this is the spot for you. At the end of the day, ease into the spa-like primary suite with an oversized walk-in tiled shower and dual vanities with plenty of counter space and storage space. The primary closet is a delight with many hanging options and built-in shelves for additional storage. Take an evening stroll around this neighborhood and then enjoy coming home to your new home. An abundance of natural light, a water filtration system, and an energy efficient home provide you with all you need to Live Well in this new Victus Home. Also available FOR LEASE at $2700/mo.
Exterior
Interior
Rooms
Lot information
View analytics
Total views

Property tax

Cost/Sqft based on tax value
| ---------- | ---------- | ---------- | ---------- |
|---|---|---|---|
| ---------- | ---------- | ---------- | ---------- |
| ---------- | ---------- | ---------- | ---------- |
| ---------- | ---------- | ---------- | ---------- |
| ---------- | ---------- | ---------- | ---------- |
| ---------- | ---------- | ---------- | ---------- |
-------------
| ------------- | ------------- |
| ------------- | ------------- |
| -------------------------- | ------------- |
| -------------------------- | ------------- |
| ------------- | ------------- |
-------------
| ------------- | ------------- |
| ------------- | ------------- |
| ------------- | ------------- |
| ------------- | ------------- |
| ------------- | ------------- |
Down Payment Assistance
Mortgage
Subdivision Facts
-----------------------------------------------------------------------------

----------------------
Schools
School information is computer generated and may not be accurate or current. Buyer must independently verify and confirm enrollment. Please contact the school district to determine the schools to which this property is zoned.
Assigned schools
Nearby schools 
Noise factors

Listing broker
Source
Nearby similar homes for sale
Nearby similar homes for rent
Nearby recently sold homes
10409 Fallen Leaf Drive, Waco, TX 76712. View photos, map, tax, nearby homes for sale, home values, school info...











































