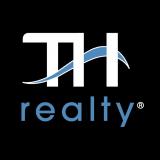Audio narrative 
Description
Welcome to your stunning Texas Hill Country dream home on a quiet cul-de-sac. This beautiful two-story home blends sophistication, comfort, and tranquility with a private backyard oasis boasting a sparkling pool and a sprawling one-acre lot. It is a perfect escape from the hustle and bustle of everyday life, while its convenient location puts you close to shopping, fine dining, and entertainment. This home features versatile living spaces conveniently situated on the main level, plus three additional bedrooms upstairs. The backyard, frequented by various birds and wildlife, provides a relaxing retreat year-round. During summer evenings, you’ll love to hear the sounds of cicadas and watch the glow of fireflies. In winter, the hot tub offers warmth and relaxation, while the outdoor shower is a treat during much of the year. Upgrade your lifestyle with whole home surge protection and Sante Fe dehumidifier, multi zone heating and cooling systems, 2 tankless water heaters, luxury interior and exterior shades, and much more! Outdoor recreation is easy with green space, a creek, and direct access to a neighborhood trail and walking path. Elevate your evenings with two fire pits (gas on the deck and wood by the creek) and the stunning Texas Hill Country sunsets. Conveniently located near Whole Foods, HEB, Hill Country Galleria, and the upcoming Downtown Lakeway New City Center, you can easily access amenities, dining, shopping, and much more. Make it yours.
Interior
Exterior
Rooms
Lot information
Additional information
*Disclaimer: Listing broker's offer of compensation is made only to participants of the MLS where the listing is filed.
Financial
View analytics
Total views

Property tax

Cost/Sqft based on tax value
| ---------- | ---------- | ---------- | ---------- |
|---|---|---|---|
| ---------- | ---------- | ---------- | ---------- |
| ---------- | ---------- | ---------- | ---------- |
| ---------- | ---------- | ---------- | ---------- |
| ---------- | ---------- | ---------- | ---------- |
| ---------- | ---------- | ---------- | ---------- |
-------------
| ------------- | ------------- |
| ------------- | ------------- |
| -------------------------- | ------------- |
| -------------------------- | ------------- |
| ------------- | ------------- |
-------------
| ------------- | ------------- |
| ------------- | ------------- |
| ------------- | ------------- |
| ------------- | ------------- |
| ------------- | ------------- |
Mortgage
Subdivision Facts
-----------------------------------------------------------------------------

----------------------
Schools
School information is computer generated and may not be accurate or current. Buyer must independently verify and confirm enrollment. Please contact the school district to determine the schools to which this property is zoned.
Assigned schools
Nearby schools 
Noise factors

Listing broker
Source
Nearby similar homes for sale
Nearby similar homes for rent
Nearby recently sold homes
104 Stephanie Ln, Austin, TX 78738. View photos, map, tax, nearby homes for sale, home values, school info...











































