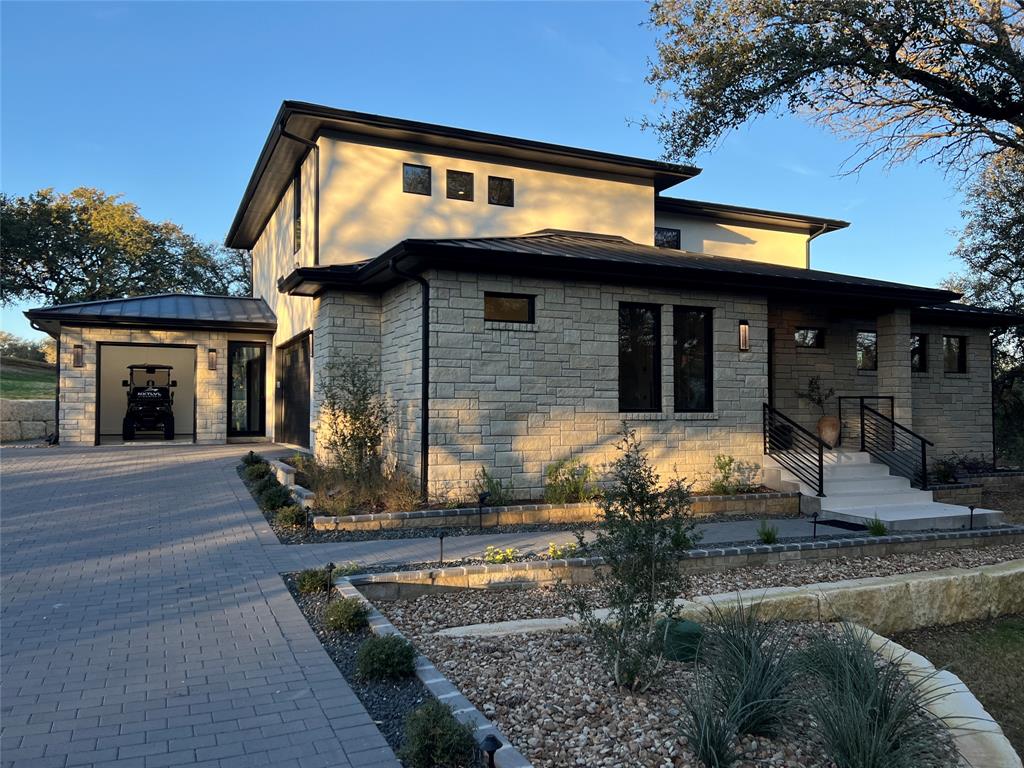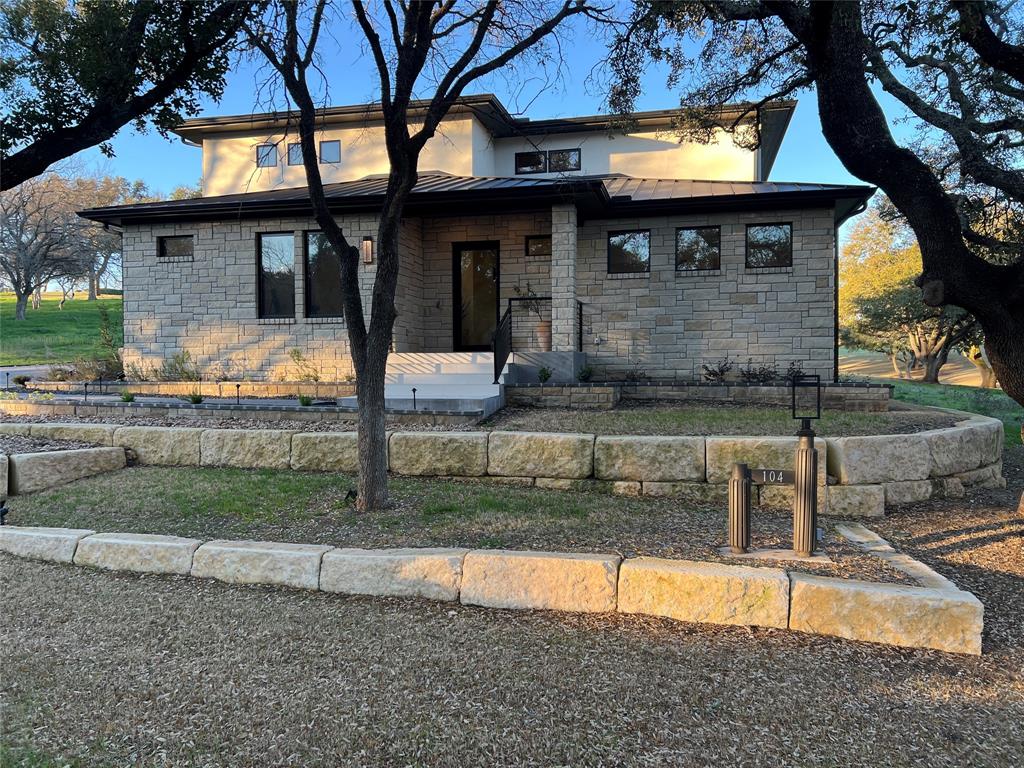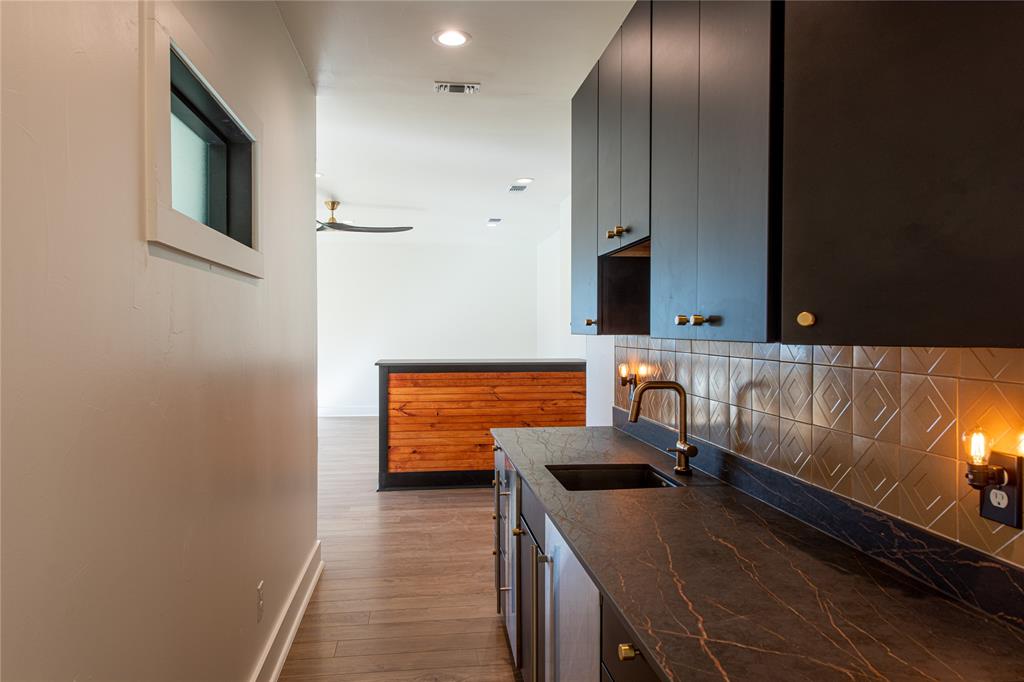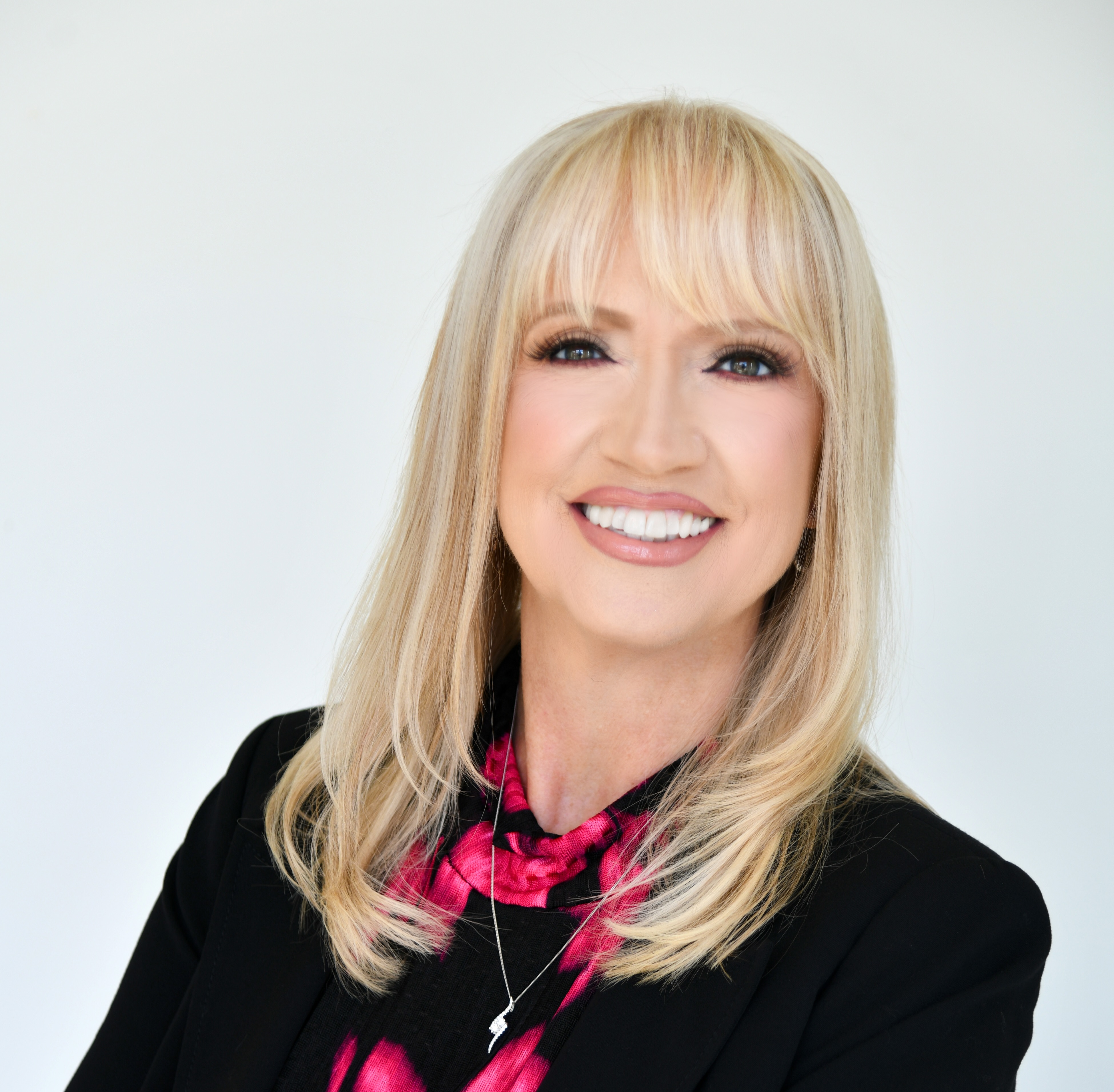Audio narrative 
Description
This Hill Country Contemporary home has Looks and Location! Situated on the #1 tee box of Apple Rock and just steps from Caprock(with 2 golf courses, two restaurants and 2 pools) you'll enjoy panoramic, pastoral views of the double fairway and hill country; including a peek at Packsaddle Mountain from the 2nd story game room. 5 bedroom, 4 1/2 baths, oversized 2 car garage plus attached golf cart garage. Hard to say which is more stunning; the master bedroom and bath or the Technicurean Signature Kitchen Suite! Two tri-fold black-framed glass doors expose the living and dining areas to the beautiful golf course, covered patio, BBQ and firepit. Large stone block terracing and driveway lighting enhances the exterior by renowned Architect John Wagner. So many details: 5 foot SS kitchen sink with touch spray, veggie sprayer, sliding trays and racks, twin column freezer/fridge, separate wine column and wine decanter station, duel fuel, double oven with Sous Vide cooktop and restaurant style vent hood. Gorgeous polished black free-standing master tub with brilliant gold faucet/sprayer from Facets in Marble Falls. Modern lighting inspired by The Caprock Restaurant is provided by Broadway Showroom, also of Marble Falls.
Interior
Exterior
Rooms
Lot information
Additional information
*Disclaimer: Listing broker's offer of compensation is made only to participants of the MLS where the listing is filed.
Financial
View analytics
Total views

Property tax

Cost/Sqft based on tax value
| ---------- | ---------- | ---------- | ---------- |
|---|---|---|---|
| ---------- | ---------- | ---------- | ---------- |
| ---------- | ---------- | ---------- | ---------- |
| ---------- | ---------- | ---------- | ---------- |
| ---------- | ---------- | ---------- | ---------- |
| ---------- | ---------- | ---------- | ---------- |
-------------
| ------------- | ------------- |
| ------------- | ------------- |
| -------------------------- | ------------- |
| -------------------------- | ------------- |
| ------------- | ------------- |
-------------
| ------------- | ------------- |
| ------------- | ------------- |
| ------------- | ------------- |
| ------------- | ------------- |
| ------------- | ------------- |
Mortgage
Subdivision Facts
-----------------------------------------------------------------------------

----------------------
Schools
School information is computer generated and may not be accurate or current. Buyer must independently verify and confirm enrollment. Please contact the school district to determine the schools to which this property is zoned.
Assigned schools
Nearby schools 
Listing broker
Source
Nearby similar homes for sale
Nearby similar homes for rent
Nearby recently sold homes
104 Florentine, Horseshoe Bay, TX 78657. View photos, map, tax, nearby homes for sale, home values, school info...

























