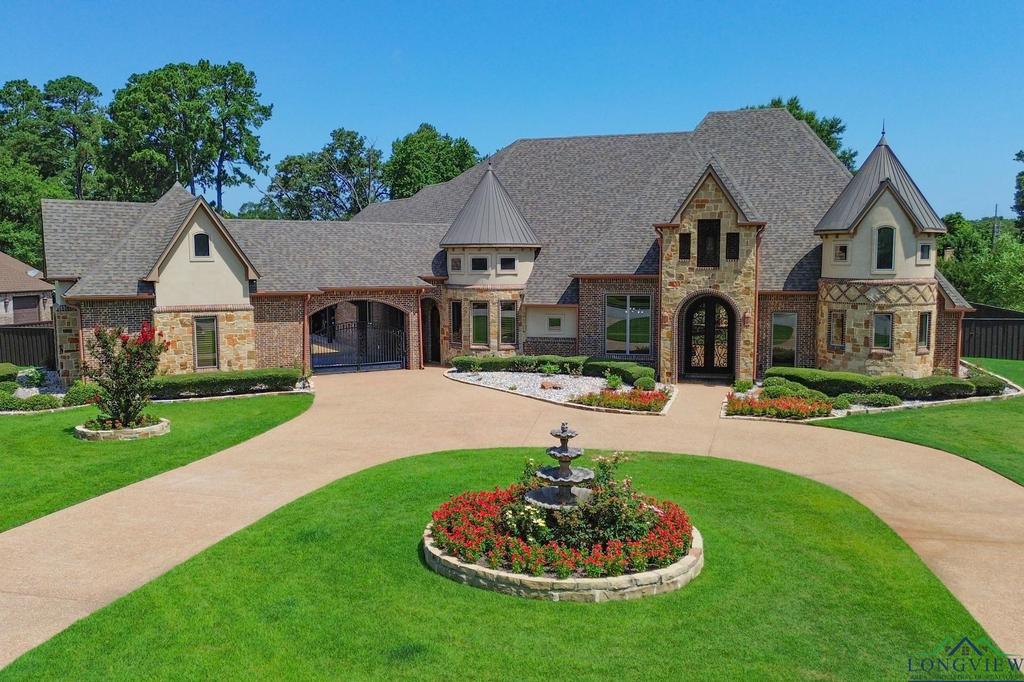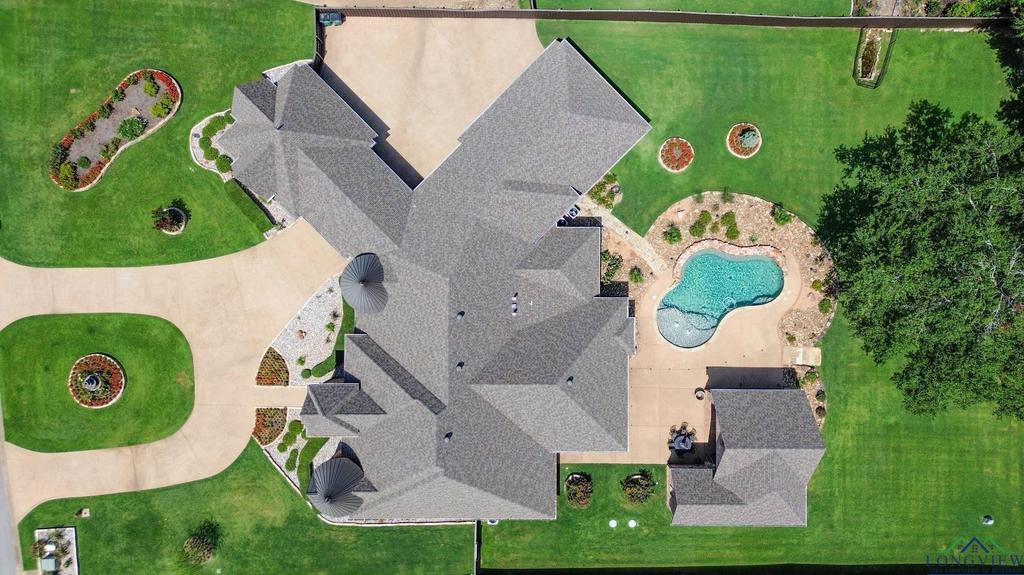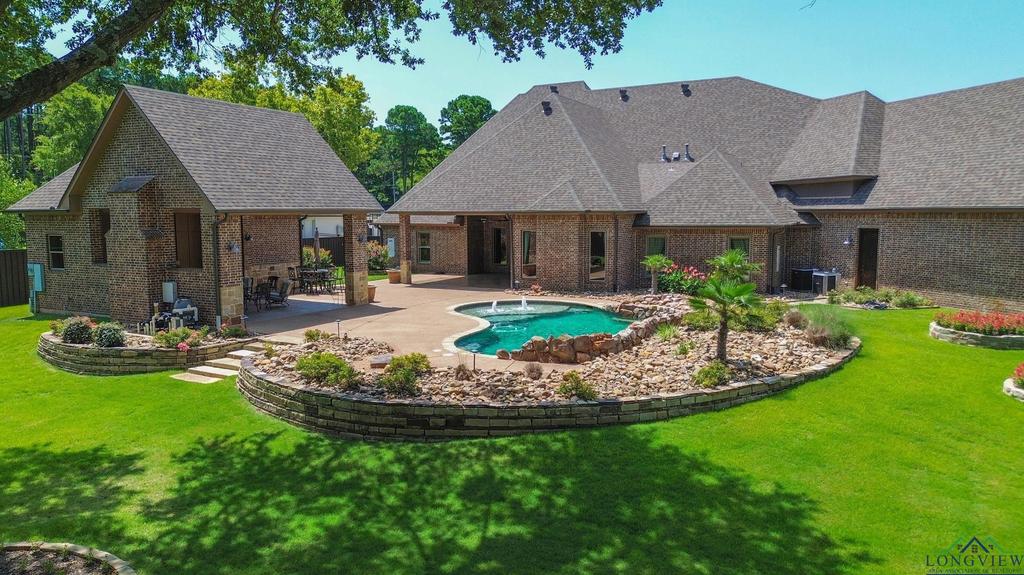Audio narrative 
Description
Welcome to the "Castle" in Bella Terra Estates featuring four bedrooms, four full baths, five car garage with car lift, two living areas, pool house with full bath and bonus room over the main garage. The chef's kitchen is located in the heart of the home and includes an expansive island providing generous space for meal preparation, casual dining, and gathering. Ample storage is available with custom cabinetry and a large butler's pantry designed to keep all your kitchen essentials organized and within reach. Stainless steel appliances, elegant countertops, and stylish finishes complete this culinary haven. Nestled beside the kitchen is the intimate second living area, adorned with a stone fireplace. The primary bedroom offers vaulted ceilings and a luxurious en-suite with double vanities, separate water closets and spacious walk-in closet with additional makeup vanity. The laundry room contains storage space and cabinets for an entourage of cleaning supplies. A luxurious spa style sink enables the gentle washing of even the most delicate linens. Spacious "flex" room could be used as a second office or craft room. This home is adorned with many custom details such as the barrel ceiling in the entryway, solid wood turret in home office (with private side entrance) and spiral staircase to the secluded loft. Step out to the fenced backyard oasis featuring a saltwater pool, pool house with fireplace, sink, refrigerator, full bath and storage closet that houses the mosquito misting system. Come live your fairytale dream...YOUR CASTLE AWAITS!
Exterior
Interior
Rooms
Lot information
View analytics
Total views

Property tax

Cost/Sqft based on tax value
| ---------- | ---------- | ---------- | ---------- |
|---|---|---|---|
| ---------- | ---------- | ---------- | ---------- |
| ---------- | ---------- | ---------- | ---------- |
| ---------- | ---------- | ---------- | ---------- |
| ---------- | ---------- | ---------- | ---------- |
| ---------- | ---------- | ---------- | ---------- |
-------------
| ------------- | ------------- |
| ------------- | ------------- |
| -------------------------- | ------------- |
| -------------------------- | ------------- |
| ------------- | ------------- |
-------------
| ------------- | ------------- |
| ------------- | ------------- |
| ------------- | ------------- |
| ------------- | ------------- |
| ------------- | ------------- |
Mortgage
Subdivision Facts
-----------------------------------------------------------------------------

----------------------
Schools
School information is computer generated and may not be accurate or current. Buyer must independently verify and confirm enrollment. Please contact the school district to determine the schools to which this property is zoned.
Assigned schools
Nearby schools 
Listing broker
Source
Nearby similar homes for sale
Nearby similar homes for rent
Nearby recently sold homes
104 Bella Terra Dr, Longview, TX 75605. View photos, map, tax, nearby homes for sale, home values, school info...
View all homes on Bella Terra Dr



















































