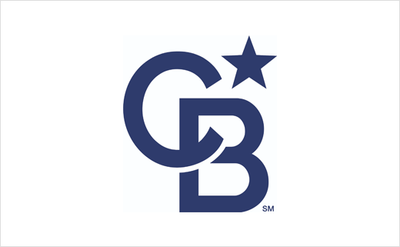Audio narrative 
Description
Welcome to the Mosley horse ranch on 12.25 acres. This one story ranch style home is three bedroom, 2 bath with with an open floorplan perfect for entertaining. Outside you will appreciate a large covered patio, perfect for that evening beverage while watching your horses. To protect your vehicles you have a detached garage with storage area. This property has served as a professional horse breeding ranch for 61 years! The large main barn offers nine stalls, office, tack room, covered round pen, breeding stocks and an automatic gate to barn. At the rear of the barn there are seven stalls and covered tractor storage. The smaller barn has three stalls plus a wash stall. The hay barn is 1600 SF with 1260 SF of open sheds. The total Square footage of barns and canopies according to tax record is 11,870 SF. You will also appreciated the 105 x 300 SF riding arena and that the acreage is fenced and cross fenced.
Rooms
Exterior
Interior
Additional information
*Disclaimer: Listing broker's offer of compensation is made only to participants of the MLS where the listing is filed.
Financial
View analytics
Total views

Estimated electricity cost
Property tax

Cost/Sqft based on tax value
| ---------- | ---------- | ---------- | ---------- |
|---|---|---|---|
| ---------- | ---------- | ---------- | ---------- |
| ---------- | ---------- | ---------- | ---------- |
| ---------- | ---------- | ---------- | ---------- |
| ---------- | ---------- | ---------- | ---------- |
| ---------- | ---------- | ---------- | ---------- |
-------------
| ------------- | ------------- |
| ------------- | ------------- |
| -------------------------- | ------------- |
| -------------------------- | ------------- |
| ------------- | ------------- |
-------------
| ------------- | ------------- |
| ------------- | ------------- |
| ------------- | ------------- |
| ------------- | ------------- |
| ------------- | ------------- |
Down Payment Assistance
Mortgage
Subdivision Facts
-----------------------------------------------------------------------------

----------------------
Schools
School information is computer generated and may not be accurate or current. Buyer must independently verify and confirm enrollment. Please contact the school district to determine the schools to which this property is zoned.
Assigned schools
Nearby schools 
Listing broker
Source
Nearby similar homes for sale
Nearby similar homes for rent
Nearby recently sold homes
1034 County Road 2285, Cleveland, TX 77327. View photos, map, tax, nearby homes for sale, home values, school info...
View all homes on County Road 2285





















































