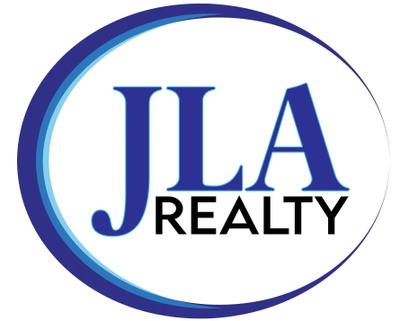Audio narrative 
Description
Nestled on 16 acres of sprawling countryside this two-story farmhouse exudes rustic charm and tranquility. Surrounded by flat, open land, the rectangular plot offers ample space for privacy and serenity. The main residence boasts a cozy, welcoming atmosphere with its classic design and modern amenities. Adjacent to the main house lies the recently renovated in-law suite, providing additional accommodation with a private entrance, ideal for guests or extended family. A pole barn stands nearby, offering shelter for trailers and equipment, while a spacious barn with an extension accommodates extra animals, ensuring the farm's functionality.Windows replaced with Andersen double pane windows increasing energy efficiency. The roof was recently replaced with 30 year architectural shingles. Boasting 7 interior stall doors with several covered pastured runs and separated paddocks featuring 2 tack or feed rooms. Hay loft holding 4-500 square bales of hay. Brand new AC unit recently installed.
Rooms
Interior
Exterior
Lot information
Lease information
Financial
Additional information
*Disclaimer: Listing broker's offer of compensation is made only to participants of the MLS where the listing is filed.
View analytics
Total views

Estimated electricity cost
Subdivision Facts
-----------------------------------------------------------------------------

----------------------
Schools
School information is computer generated and may not be accurate or current. Buyer must independently verify and confirm enrollment. Please contact the school district to determine the schools to which this property is zoned.
Assigned schools
Nearby schools 
Listing broker
Source
Nearby similar homes for sale
Nearby similar homes for rent
Nearby recently sold homes
Rent vs. Buy Report
10306 Schmidt Rd, Waller, TX 77484. View photos, map, tax, nearby homes for sale, home values, school info...
View all homes on Schmidt






















































