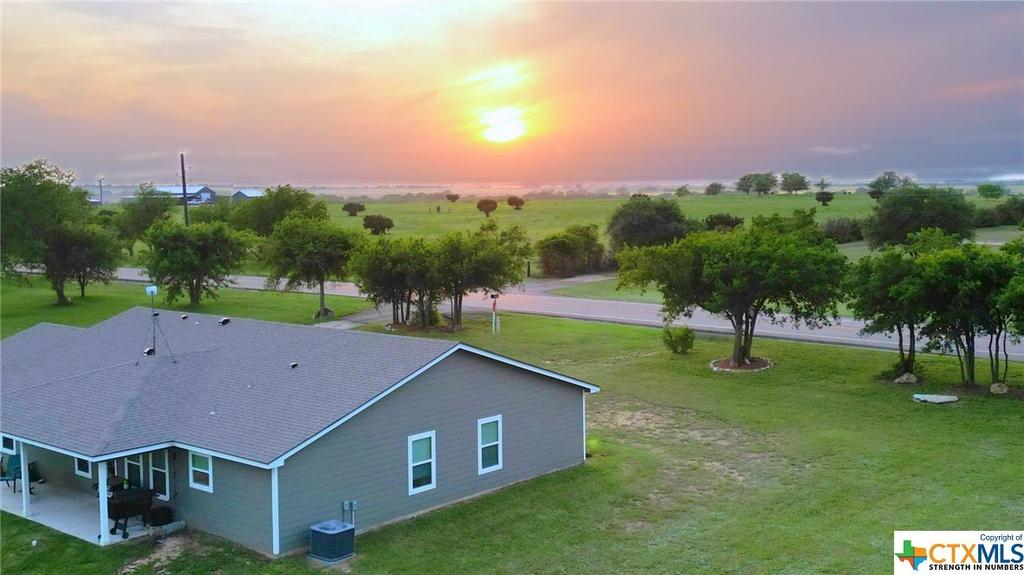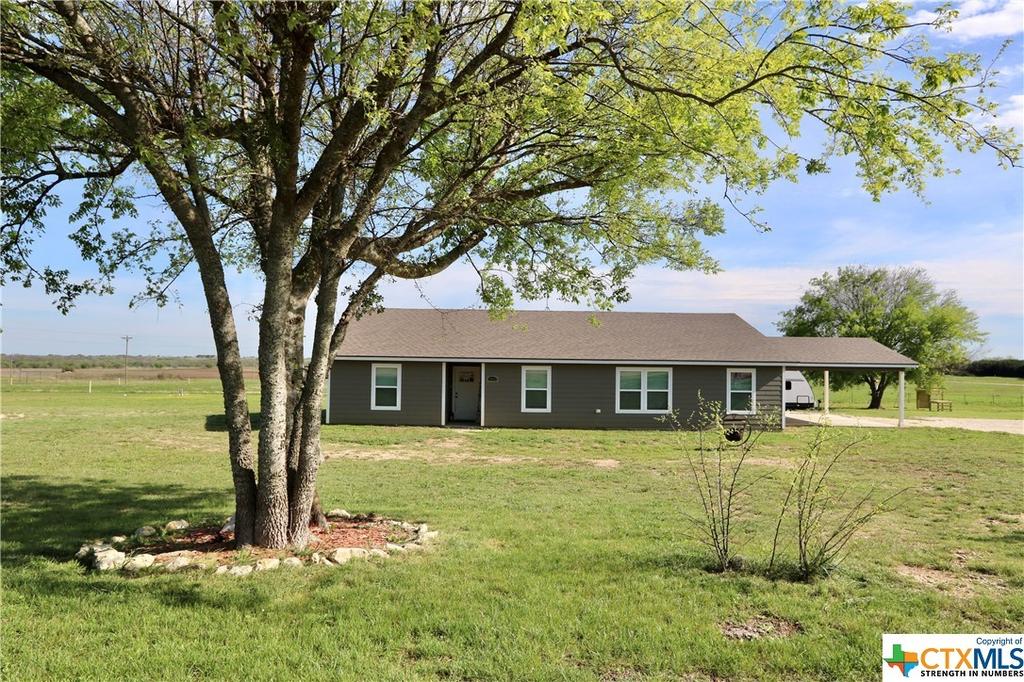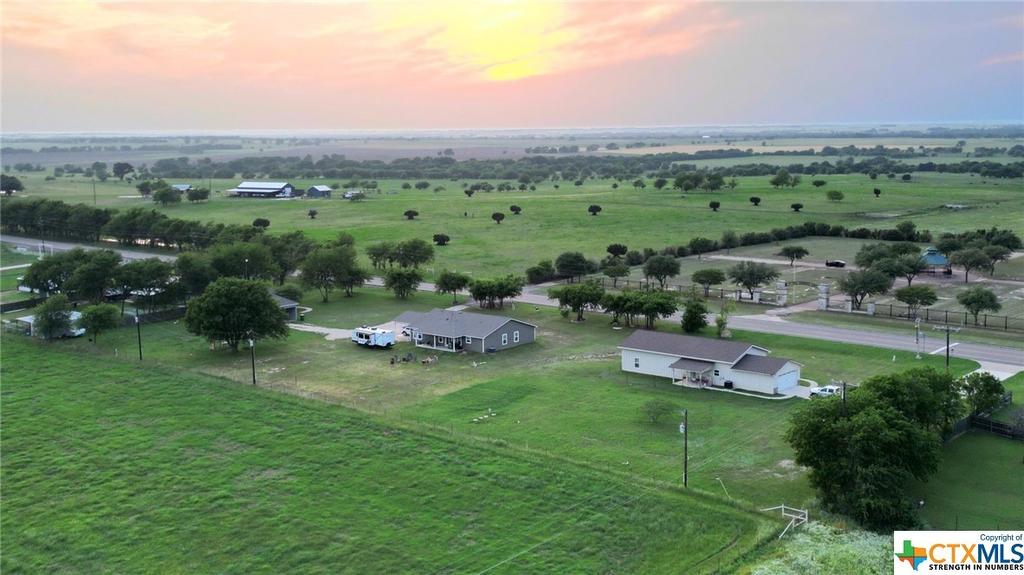Audio narrative 
Description
Welcome to your dream home in the heart of Crawford, TX! Located in a highly sought-after school district, this beautiful property is perfect for first-time homebuyers. This property qualifies for a variety of financing options, including FHA, VA, conventional, and 100% financing USDA loans. Enjoy suburban tranquility with easy access to town amenities, all within close proximity to both the elementary and high schools. Arrive and be captivated by the expansive surroundings and serene suburban ambiance. Located within city limits but also surrounded by spacious tracts of land, ensuring privacy and peace. Relax on the back porch with picturesque views of neighboring pastures or enjoy the lively atmosphere of local high school games from home. Inside, luxury meets functionality. The modern layout is designed for comfort and convenience, featuring an isolated primary bedroom with a large walk-in closet, dual sinks, and double showers. With four bedrooms and the potential to convert the office into a fifth bedroom, there is ample space for family and guests. The open floor plan is tastefully decorated with neutral tones, creating a warm and inviting ambiance. The kids
Exterior
Interior
Rooms
Lot information
View analytics
Total views

Property tax

Cost/Sqft based on tax value
| ---------- | ---------- | ---------- | ---------- |
|---|---|---|---|
| ---------- | ---------- | ---------- | ---------- |
| ---------- | ---------- | ---------- | ---------- |
| ---------- | ---------- | ---------- | ---------- |
| ---------- | ---------- | ---------- | ---------- |
| ---------- | ---------- | ---------- | ---------- |
-------------
| ------------- | ------------- |
| ------------- | ------------- |
| -------------------------- | ------------- |
| -------------------------- | ------------- |
| ------------- | ------------- |
-------------
| ------------- | ------------- |
| ------------- | ------------- |
| ------------- | ------------- |
| ------------- | ------------- |
| ------------- | ------------- |
Down Payment Assistance
Mortgage
Subdivision Facts
-----------------------------------------------------------------------------

----------------------
Schools
School information is computer generated and may not be accurate or current. Buyer must independently verify and confirm enrollment. Please contact the school district to determine the schools to which this property is zoned.
Assigned schools
Nearby schools 
Listing broker
Source
Nearby similar homes for sale
Nearby similar homes for rent
Nearby recently sold homes
10243 Cedar Rock Parkway, Crawford, TX 76638. View photos, map, tax, nearby homes for sale, home values, school info...



























