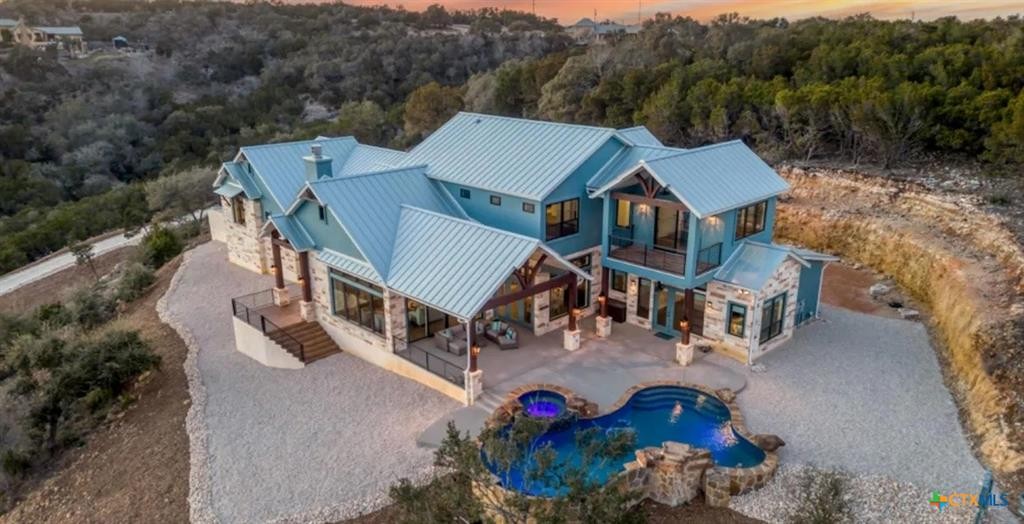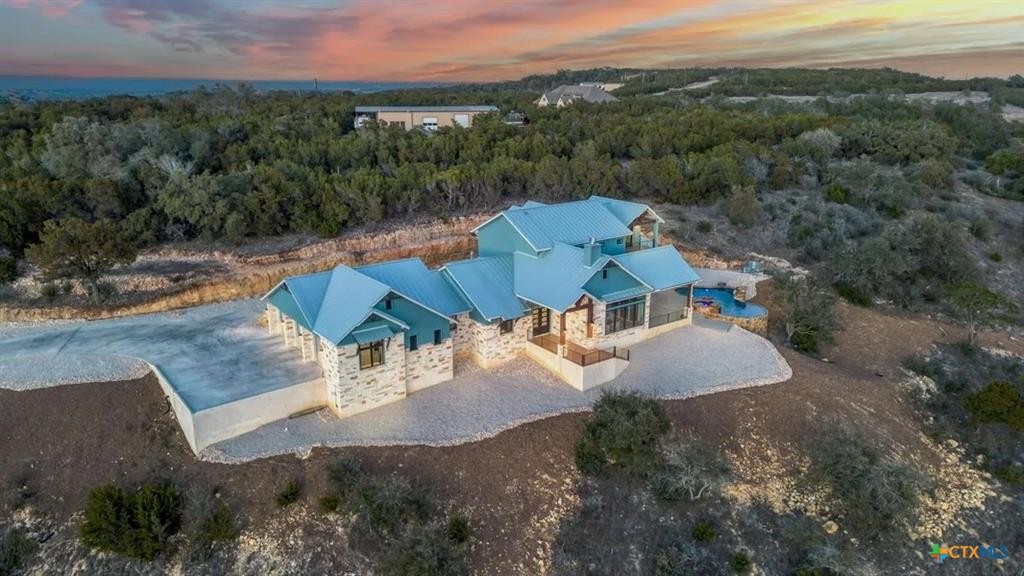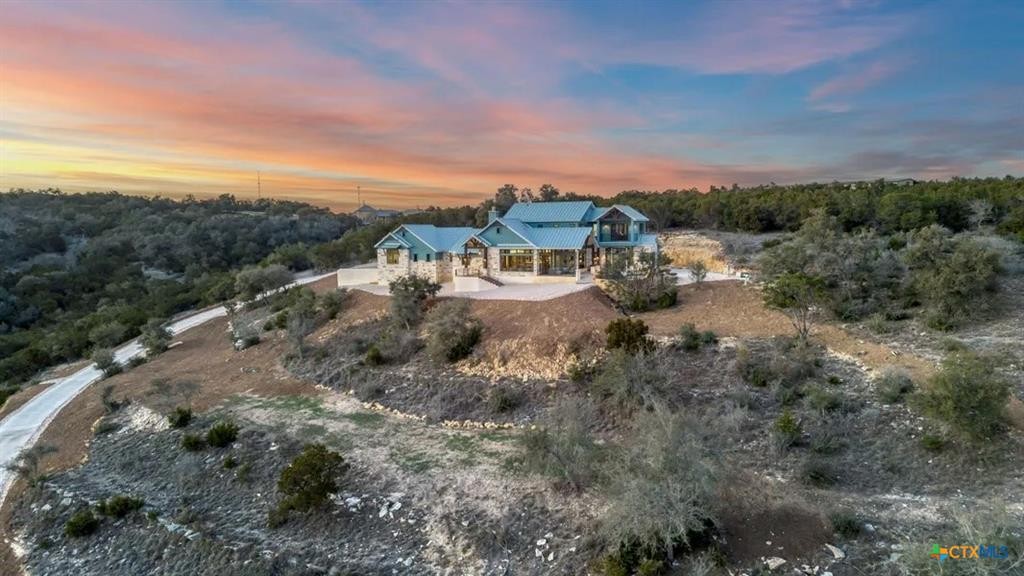Audio narrative 
Description
One of a Kind! 5000+ SqFt Luxury Texas Hill Country Home sitting on top of 12.58 acres, with priceless, unimpeded views!! Located in in the Gated Community of Waggener Ranch in New Braunfels, Texas. Community is home to free roaming exotics including, Fallow, Aoudad, and other exotic Deer, Sheep & Antelope! Home boats 5 Bedrooms and 4.5 Baths with not a single detail left out! Custom Kitchen with upgraded Jenn Air appliances and large pantry open up to Breathtaking Living Room views that lead out to a large covered outdoor living area, and inground Pool/Spa with Infinity Edge. Entertainment room with Built in bookcases, wine fridge, fireplace and wet bar. Multiple bedrooms have their own bathrooms for guests! Large upstairs Executive office with private balcony overlooking the rolling Hill Country! A 12ft wide concrete driveway takes you all the way up to a large oversized 3 Car garage that can fit your boat, and has a Utility Room and Workshop. Guadalupe River and Canyon Lake just minutes away. Easy access to San Antonio & Austin Airports. Over 100 Wineries within 60 miles, with the closest being only 5 miles away! *Additional Home Amenities List is available upon request. Come enjoy your very own Private Texas Hill Country Retreat!
Interior
Exterior
Rooms
Lot information
View analytics
Total views

Property tax

Cost/Sqft based on tax value
| ---------- | ---------- | ---------- | ---------- |
|---|---|---|---|
| ---------- | ---------- | ---------- | ---------- |
| ---------- | ---------- | ---------- | ---------- |
| ---------- | ---------- | ---------- | ---------- |
| ---------- | ---------- | ---------- | ---------- |
| ---------- | ---------- | ---------- | ---------- |
-------------
| ------------- | ------------- |
| ------------- | ------------- |
| -------------------------- | ------------- |
| -------------------------- | ------------- |
| ------------- | ------------- |
-------------
| ------------- | ------------- |
| ------------- | ------------- |
| ------------- | ------------- |
| ------------- | ------------- |
| ------------- | ------------- |
Mortgage
Subdivision Facts
-----------------------------------------------------------------------------

----------------------
Schools
School information is computer generated and may not be accurate or current. Buyer must independently verify and confirm enrollment. Please contact the school district to determine the schools to which this property is zoned.
Assigned schools
Nearby schools 
Listing broker
Source
Nearby similar homes for sale
Nearby similar homes for rent
Nearby recently sold homes
1023 Comanche Ridge, New Braunfels, TX 78132. View photos, map, tax, nearby homes for sale, home values, school info...


















































