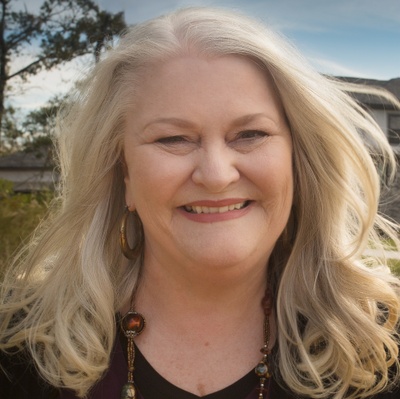Audio narrative 
Description
Hugging a woodsy greenbelt in the heart of this active-adult community, the Sun City Texas San Gabriel is also nestled on a wonderful cul-de-sac mere minutes from the beat of the Village Center, where endless activities include swimming, tennis, pickle ball and much more. A large front sitting porch views the pretty cul-de-sac, while native trees add timeless appeal. An eight-foot entry door door welcomes you inside, where wood floors claim the Living/Dining as well as the additional Card Room, a perfect spot for reading, while viewing the adjacent greenbelt. French doors offer another access to the stone patios with seat wall. Nearby, the large Island Kitchen touts transformed granite counters and a double-door Pantry Closet, while a wall of custom built-ins treat the Family Room with Breakfast Area. There, full-view glass doors open onto the before-mentioned stone Patios kissing the wooded greenbelt. A well-placed Powder Room makes this plan ideal for Texas-sized entertaining, while the Laundry is larger than most and includes a perfect built-in for hobbies or folding space. The outsized Two-Car Garage also reserves a ramped space for Golf Cart Parking. Across the home, the Primary Bedroom offers a double-window view of the woodsy retreat, while the en suite Bath houses dual vanities, a soothing tub, separate shower and a roomy Walk-In Closet. At the front of the home, the special Guest Bedroom flaunts its own Private Bath and spacious vanity. This arrangement is nice for home-sharing. Be sure and see the Extended Two-Car Garage, which houses the convenient central vacuum system and hot-water recirculating system and don't miss the Window World windows seen throughout most of the home offering energy-efficiency and gleaming good looks!
Rooms
Interior
Exterior
Lot information
Financial
Additional information
*Disclaimer: Listing broker's offer of compensation is made only to participants of the MLS where the listing is filed.
View analytics
Total views

Property tax

Cost/Sqft based on tax value
| ---------- | ---------- | ---------- | ---------- |
|---|---|---|---|
| ---------- | ---------- | ---------- | ---------- |
| ---------- | ---------- | ---------- | ---------- |
| ---------- | ---------- | ---------- | ---------- |
| ---------- | ---------- | ---------- | ---------- |
| ---------- | ---------- | ---------- | ---------- |
-------------
| ------------- | ------------- |
| ------------- | ------------- |
| -------------------------- | ------------- |
| -------------------------- | ------------- |
| ------------- | ------------- |
-------------
| ------------- | ------------- |
| ------------- | ------------- |
| ------------- | ------------- |
| ------------- | ------------- |
| ------------- | ------------- |
Down Payment Assistance
Mortgage
Subdivision Facts
-----------------------------------------------------------------------------

----------------------
Schools
School information is computer generated and may not be accurate or current. Buyer must independently verify and confirm enrollment. Please contact the school district to determine the schools to which this property is zoned.
Assigned schools
Nearby schools 
Noise factors

Listing broker
Source
Nearby similar homes for sale
Nearby similar homes for rent
Nearby recently sold homes
102 Red Oak Cir, Georgetown, TX 78633. View photos, map, tax, nearby homes for sale, home values, school info...





































