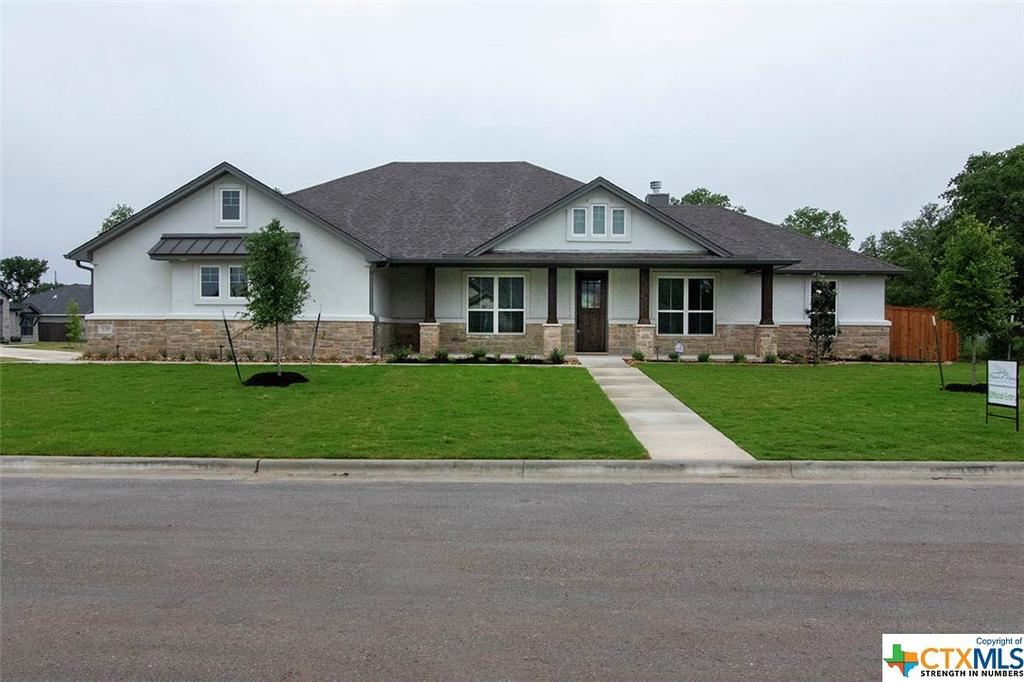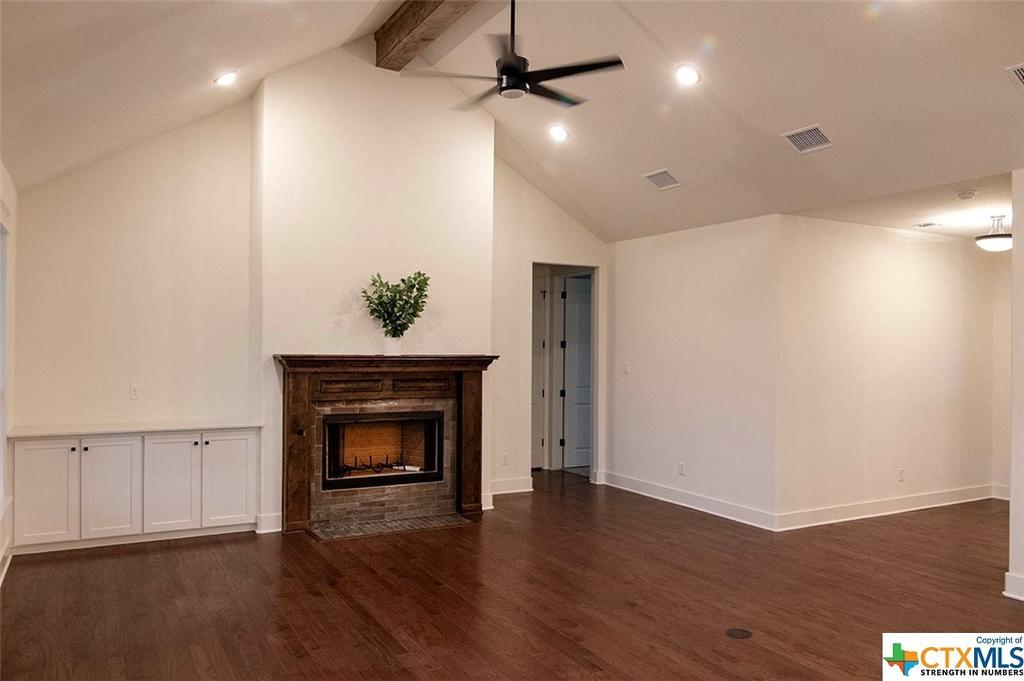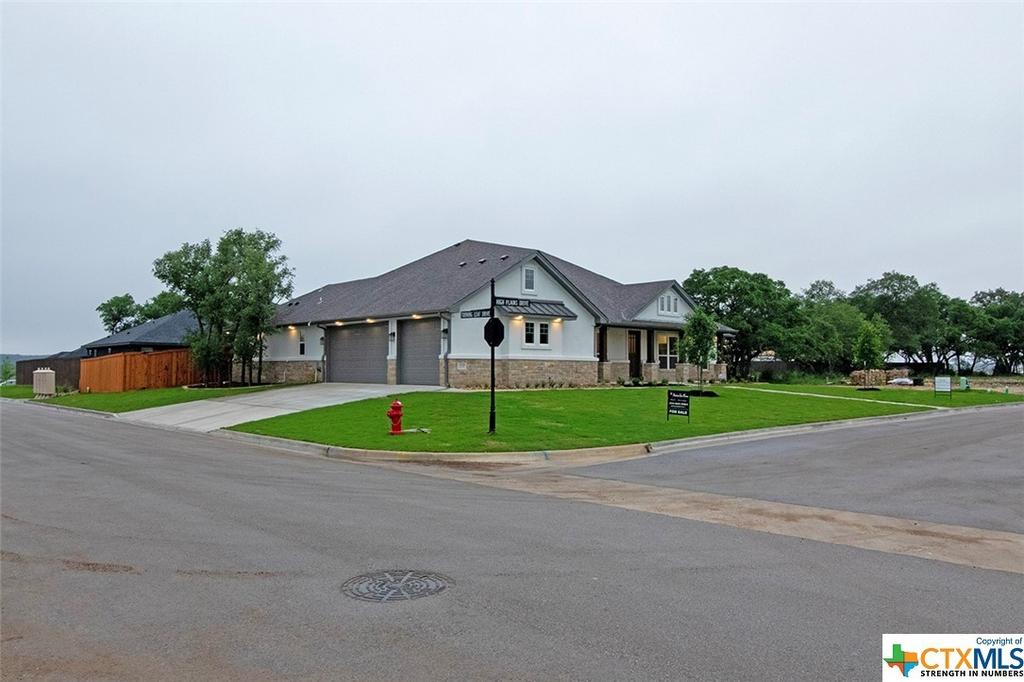Audio narrative 

Description
Magnificent Craftsman Inspired New Alethium Star Homes house in Bella Charca in Nolanville. Built with exceptional attention to detail and style on .301 AC corner lot. Custom Cabinets! Porcelain countertops though out the house! Oversized wood burning fireplace with natural gas ignitor, custom wood mantle, moldings and built ins. Open and Inviting! Engineered hardwood flooring in entry, living, kitchen, dining, master bedroom & bedroom 5 (Could be an office) Built in dresser in master closet. Carpet in 3 bedrooms. Porcelain countertops though out the house. Mudroom! Large covered back patio & outdoor kitchen with natural gas grill, refrigerator & sink. Fully sodded with sprinkler system and beautiful landscaping. Great for Entertaining! Beauty & Elegance awaits You!
Exterior
Interior
Rooms
Lot information
View analytics
Total views

Property tax

Cost/Sqft based on tax value
| ---------- | ---------- | ---------- | ---------- |
|---|---|---|---|
| ---------- | ---------- | ---------- | ---------- |
| ---------- | ---------- | ---------- | ---------- |
| ---------- | ---------- | ---------- | ---------- |
| ---------- | ---------- | ---------- | ---------- |
| ---------- | ---------- | ---------- | ---------- |
-------------
| ------------- | ------------- |
| ------------- | ------------- |
| -------------------------- | ------------- |
| -------------------------- | ------------- |
| ------------- | ------------- |
-------------
| ------------- | ------------- |
| ------------- | ------------- |
| ------------- | ------------- |
| ------------- | ------------- |
| ------------- | ------------- |
Down Payment Assistance
Mortgage
Subdivision Facts
-----------------------------------------------------------------------------

----------------------
Schools
School information is computer generated and may not be accurate or current. Buyer must independently verify and confirm enrollment. Please contact the school district to determine the schools to which this property is zoned.
Assigned schools
Nearby schools 
Listing broker
Source
Nearby similar homes for sale
Nearby similar homes for rent
Nearby recently sold homes
1018 High Plains Drive, Nolanville, TX 76559. View photos, map, tax, nearby homes for sale, home values, school info...












































