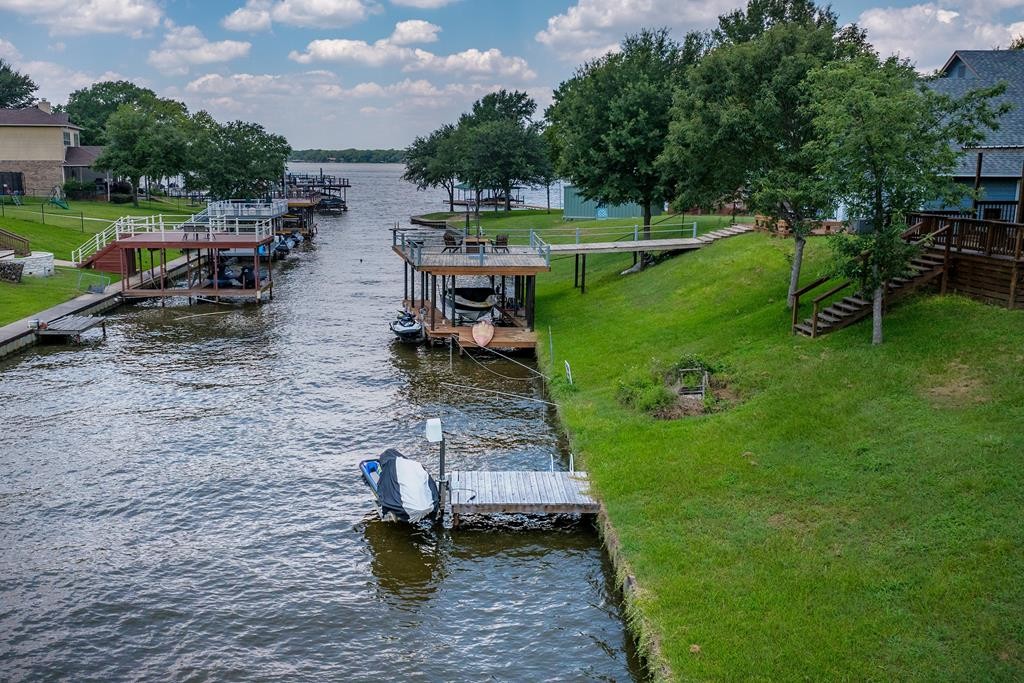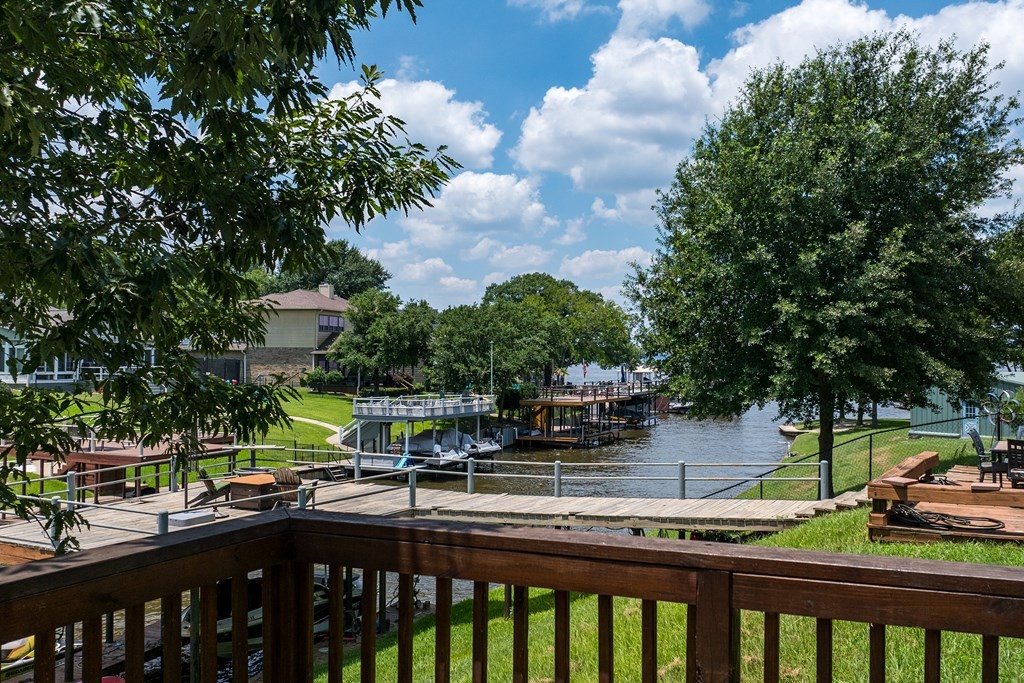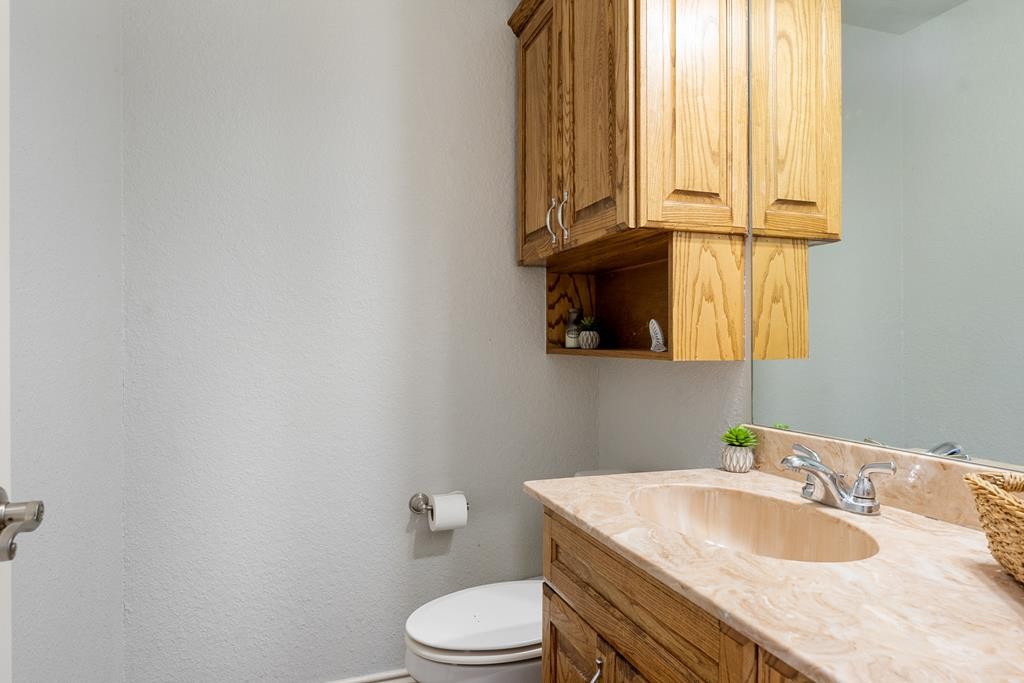Audio narrative 
Description
Lake House Or Full Time Residence? This beautiful & spacious 4-bedroom, 2.5-bath home can serve as either! Nestled on a protected channel just off the main body of the lake it offers a great protected water position & views. The wonderful open floor plan features an attractive stone wood burning fireplace & stained concrete floors throughout. Eat-in design kitchen that boasts a large island, granite counters, tile backsplash, & ample dining space. Lakeside master suite with private access to the deck. The master bathroom features a large walk-in shower that is wheelchair accessible. Nice size guest bedrooms & bath will accommodate guests perfectly. Additionally, there's a bonus room that can serve as a second living area or a dedicated space for children, offering flexibility and functionality. The large covered multi-tiered deck is perfect for outdoor entertaining & will quickly become your favorite spot to unwind or enjoy a cup coffee! Fishing pier with jet-ski lift & VRBO friendly!
Exterior
Interior
Rooms
Lot information
View analytics
Total views

Down Payment Assistance
Mortgage
Subdivision Facts
-----------------------------------------------------------------------------

----------------------
Schools
School information is computer generated and may not be accurate or current. Buyer must independently verify and confirm enrollment. Please contact the school district to determine the schools to which this property is zoned.
Assigned schools
Nearby schools 
Noise factors

Listing broker
Source
Nearby similar homes for sale
Nearby similar homes for rent
Nearby recently sold homes
10134 Lakeview Dr, Payne Springs, TX 75156. View photos, map, tax, nearby homes for sale, home values, school info...
































