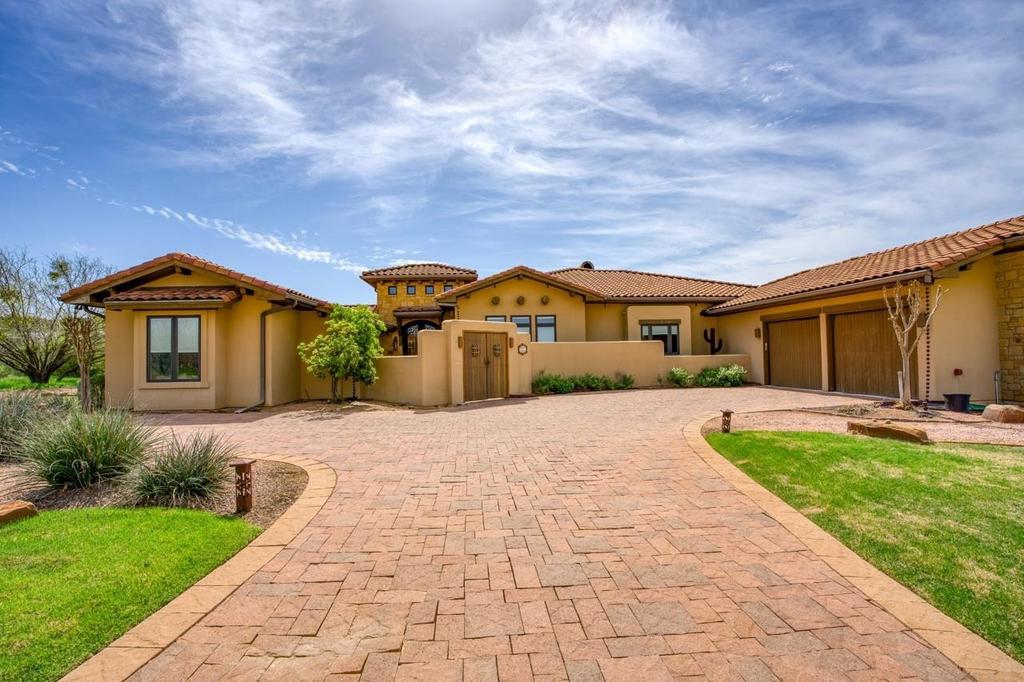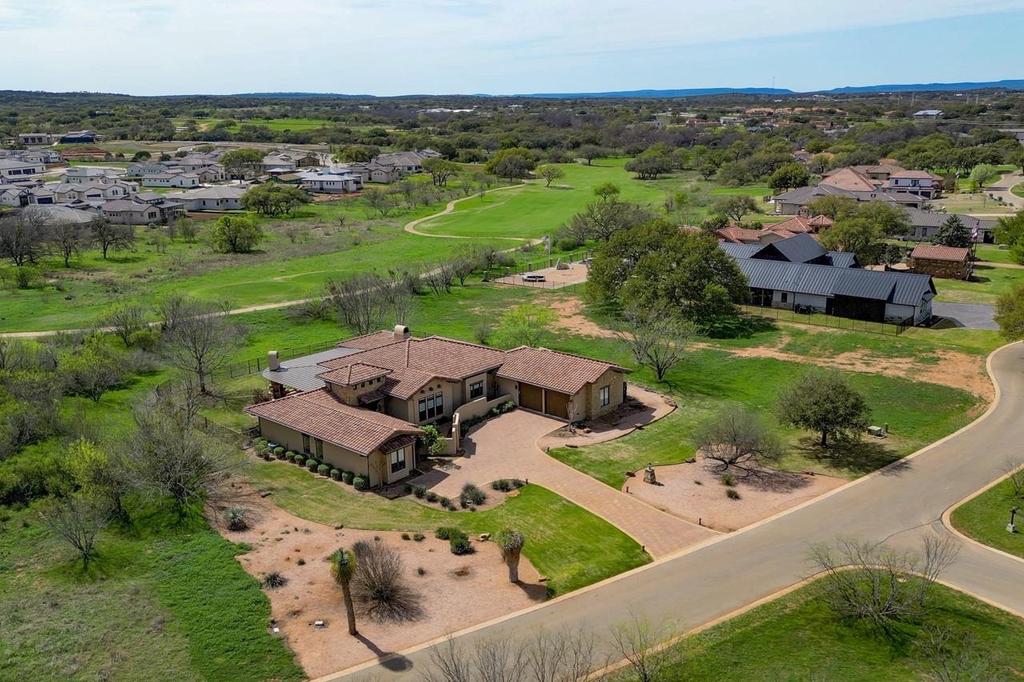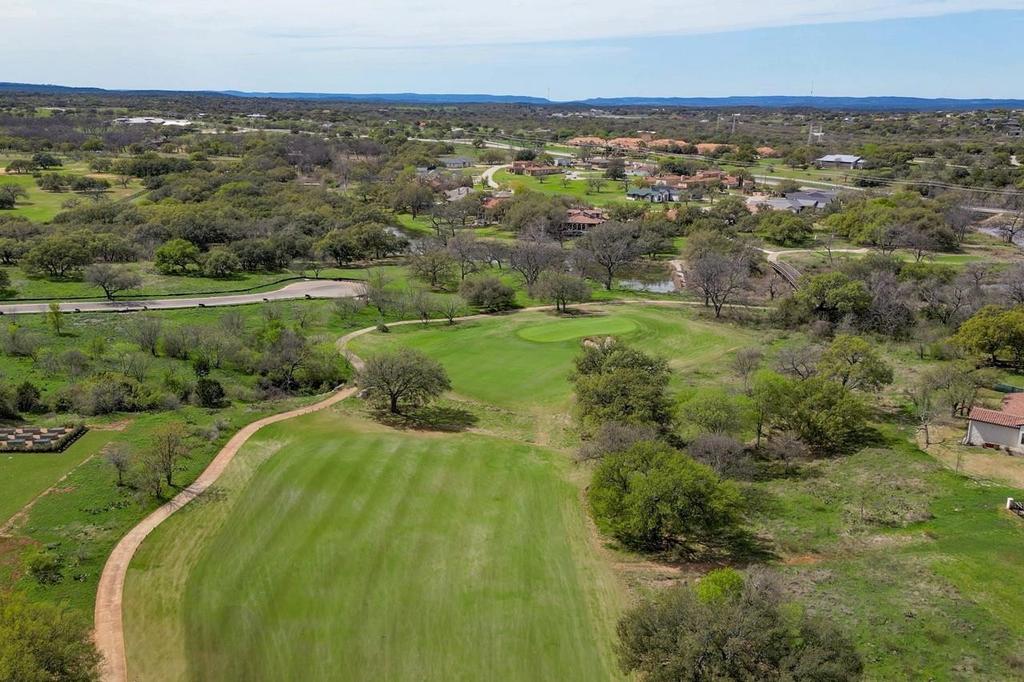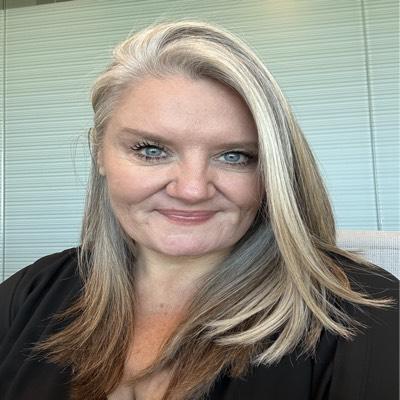Audio narrative 
Description
WOW! $100K PRICE REDUCTION~ WHAT A FIND!! THIS HOME IS AN ORIGINAL BOB ROWAN BUILD, ONE OWNER, NEVER BEEN ON THE MARKET! STEP INTO A WARM, SOUTHWEST FEEL, TONS OF BEAUTIFUL BEAMS IN THE LIVING ROOM, DINING CEILINGS, EXTRA LIGHTING EVERYWHERE, OPEN KITCHEN WITH A BEAUTIFUL ISLAND TO COOK ON, DOUBLE DISHWASHERS, HUGE REFRIGERATOR, WINE FRIDGE, WARMING OVEN, WALL OVEN, MICROWAVE, COMPACTOR, ALL STAINLESS STEEL, ALONG WITH A BEAUTIFUL ARRAY OF ART NICHES ALONG THE WALLS TO MAKE THIS A VERY SPECIAL AREA OF THE HOME. THE SEPARATE BUTLER'S PANTRY, LAUNDRY ROOM IS VERY CONVENIENT & TONS OF STORAGE! IN THE GARAGE, YOU WILL FIND A GOLF CART ROOM WITH A/C & EXTRA FREEZER, HOUSE VACUUM SYSTEM & MORE STORAGE. THE MASTER SUITE IS TOTALLY PRIVATE, HIS/HERS WALK IN CLOSETS, SPACIOUS AND VERY COZY. THE TWO ADDITIONAL BEDROOMS & BATHROOMS ARE ACROSS THE HOUSE, EACH WITH THEIR OWN NICE BATHROOMS & ONE IS BEING USED AS AN OFFICE BUT CAN BE A FULL BEDROOM. OUTDOORS, IS A BEAUTIFUL COVERED PATIO WITH AN OUTDOOR KITCHEN, ANOTHER FUN FIREPLACE AND LOTS OF YARD SPACE FOR PETS, OR PLENTY OF ROOM FOR A POOL IF SOMEONE WANTED ONE. THERE IS A SIDE YARD, FENCED. THE ACTUAL YARD GOES BEYOND THE FENCE, UP TO THE TREE LINE BY THE GOLF COURSE. NEW PERK! $100K CREDIT TOWARD SUMMIT MEMBERSHIP!!! HOME NOW VACANT! New Carpet Allowance added~
Exterior
Interior
Rooms
Lot information
View analytics
Total views

Property tax

Cost/Sqft based on tax value
| ---------- | ---------- | ---------- | ---------- |
|---|---|---|---|
| ---------- | ---------- | ---------- | ---------- |
| ---------- | ---------- | ---------- | ---------- |
| ---------- | ---------- | ---------- | ---------- |
| ---------- | ---------- | ---------- | ---------- |
| ---------- | ---------- | ---------- | ---------- |
-------------
| ------------- | ------------- |
| ------------- | ------------- |
| -------------------------- | ------------- |
| -------------------------- | ------------- |
| ------------- | ------------- |
-------------
| ------------- | ------------- |
| ------------- | ------------- |
| ------------- | ------------- |
| ------------- | ------------- |
| ------------- | ------------- |
Mortgage
Subdivision Facts
-----------------------------------------------------------------------------

----------------------
Schools
School information is computer generated and may not be accurate or current. Buyer must independently verify and confirm enrollment. Please contact the school district to determine the schools to which this property is zoned.
Assigned schools
Nearby schools 
Listing broker
Source
Nearby similar homes for sale
Nearby similar homes for rent
Nearby recently sold homes
101 Paintbrush, Horseshoe Bay, TX 78657. View photos, map, tax, nearby homes for sale, home values, school info...
View all homes on Paintbrush
































