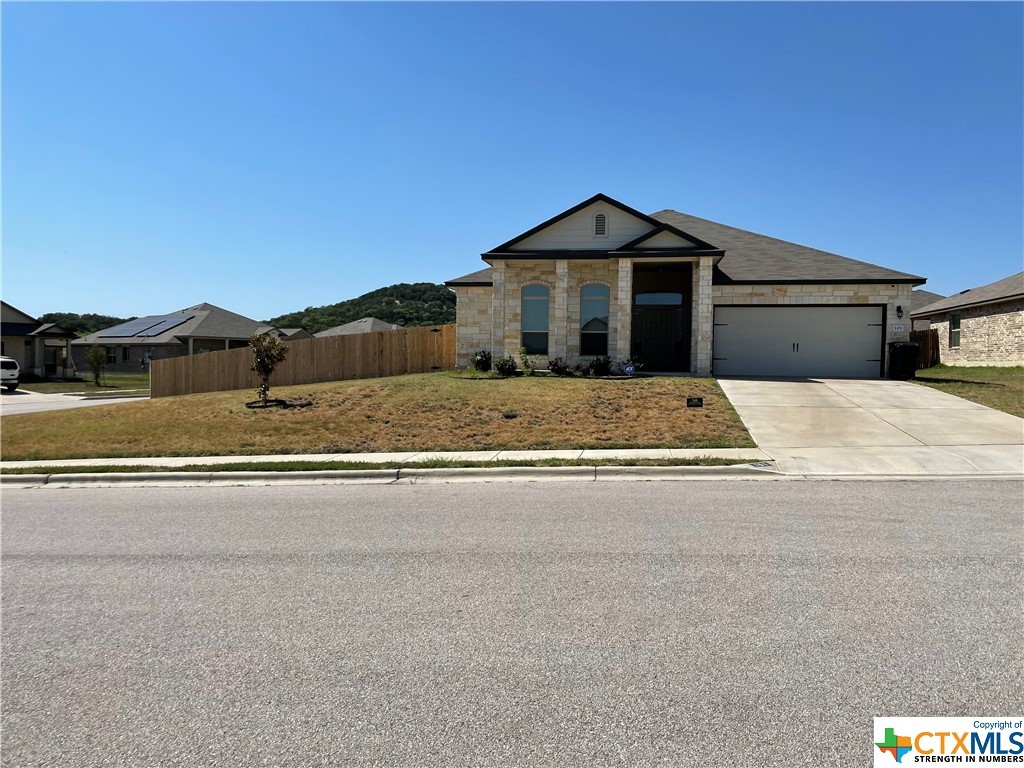Audio narrative 
Description
V.A. Assumable Mortgage at 2.5% Interest. Like new home Traditional Style 4-Side Austin Stone masonry on a large corner lot. Tile flooring throughout living areas, carpet only in the bedrooms. Split bedroom floor plan with a bonus office/dining room, large living room will accommodate most furniture sets and the chef of the home will love this kitchen which boasts double ovens, built-in microwave over the cooktop and a breakfast bar that opens the kitchen to the living area. Blackout Top-Down Bottom-Up Cellular window shades throughout home, newly installed interior/exterior Squeak-Proof no oil Satin Nickel door hinges, newly installed exterior / garage home entrance keyed alike locking doorknobs / deadbolts. Remainder of 10 year home structural warranty by RWC, RESIDENTIAL WARRANTY COMPANY, LLC until 01/24/2029. Samsung WF45R6300A washer & DVE45R6300 dryer with pedestal bottoms for storage being sold separately.
Exterior
Interior
Rooms
Lot information
View analytics
Total views

Property tax

Cost/Sqft based on tax value
| ---------- | ---------- | ---------- | ---------- |
|---|---|---|---|
| ---------- | ---------- | ---------- | ---------- |
| ---------- | ---------- | ---------- | ---------- |
| ---------- | ---------- | ---------- | ---------- |
| ---------- | ---------- | ---------- | ---------- |
| ---------- | ---------- | ---------- | ---------- |
-------------
| ------------- | ------------- |
| ------------- | ------------- |
| -------------------------- | ------------- |
| -------------------------- | ------------- |
| ------------- | ------------- |
-------------
| ------------- | ------------- |
| ------------- | ------------- |
| ------------- | ------------- |
| ------------- | ------------- |
| ------------- | ------------- |
Down Payment Assistance
Mortgage
Subdivision Facts
-----------------------------------------------------------------------------

----------------------
Schools
School information is computer generated and may not be accurate or current. Buyer must independently verify and confirm enrollment. Please contact the school district to determine the schools to which this property is zoned.
Assigned schools
Nearby schools 
Listing broker
Source
Nearby similar homes for sale
Nearby similar homes for rent
Nearby recently sold homes
101 Ken Drive, Killeen, TX 76542. View photos, map, tax, nearby homes for sale, home values, school info...




























