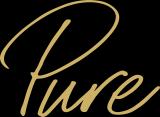Audio narrative 
Description
Welcome to your dream home in the heart of the Texas Hill Country! **LOW 1.86% tax rate** Nestled in a serene cul-de-sac, this custom-built property sits on an expansive 1-acre lot, offering breathtaking views of never-ending sunrises and sunsets. The spacious backyard provides the perfect canvas for creating your own personal oasis, complete with all the amenities you've ever dreamed of. This luxurious home is zoned within the highly sought after Liberty Hill ISD and boasts 4 bedrooms and 3 full bathrooms, including a master bath designed for ultimate relaxation. Indulge in the soaker tub and frameless shower featuring dual shower heads and an additional rain shower head, creating a spa-like experience in the comfort of your own home. The in-law suite is strategically situated away from the other bedrooms, providing privacy and convenience for guests or family members. Experience the epitome of modern convenience with a whole house filtration system equipped with UV technology, ensuring the purity of your water supply. The 3-car garage features insulated doors, dedicated 220 V outlet for **an electric car, welding, workshop** and house GENERATOR**. The laundry room comes with a private exterior entry, separate from garage, offering practicality and ease of access. Additionally, a designated mudroom adds to the functionality of the home, keeping your living spaces tidy and organized. The front office, adorned with modern, full-light French doors, creates an inviting space for work or relaxation. The colossal-sized game room is pre-wired and ready or a 9.2 surround sound system, setting the stage for endless entertainment possibilities. Throughout the home, you'll find plenty of storage closets and tall cabinets, ensuring that every inch of space is optimized for your convenience. This meticulously designed home is adorned with endless features and upgrades, offering a lifestyle of luxury and comfort. Don't miss the opportunity to make this your forever home
Interior
Exterior
Rooms
Lot information
Additional information
*Disclaimer: Listing broker's offer of compensation is made only to participants of the MLS where the listing is filed.
Financial
View analytics
Total views

Property tax

Cost/Sqft based on tax value
| ---------- | ---------- | ---------- | ---------- |
|---|---|---|---|
| ---------- | ---------- | ---------- | ---------- |
| ---------- | ---------- | ---------- | ---------- |
| ---------- | ---------- | ---------- | ---------- |
| ---------- | ---------- | ---------- | ---------- |
| ---------- | ---------- | ---------- | ---------- |
-------------
| ------------- | ------------- |
| ------------- | ------------- |
| -------------------------- | ------------- |
| -------------------------- | ------------- |
| ------------- | ------------- |
-------------
| ------------- | ------------- |
| ------------- | ------------- |
| ------------- | ------------- |
| ------------- | ------------- |
| ------------- | ------------- |
Down Payment Assistance
Mortgage
Subdivision Facts
-----------------------------------------------------------------------------

----------------------
Schools
School information is computer generated and may not be accurate or current. Buyer must independently verify and confirm enrollment. Please contact the school district to determine the schools to which this property is zoned.
Assigned schools
Nearby schools 
Listing broker
Source
Nearby similar homes for sale
Nearby similar homes for rent
Nearby recently sold homes
101 Honey Locust Cv, Leander, TX 78641. View photos, map, tax, nearby homes for sale, home values, school info...





































