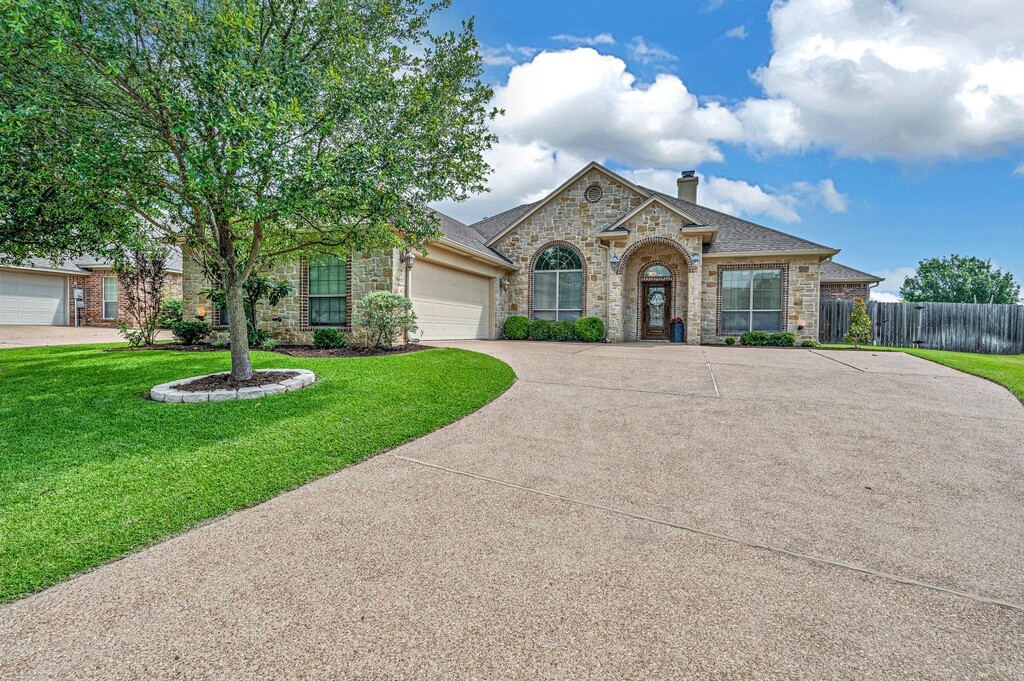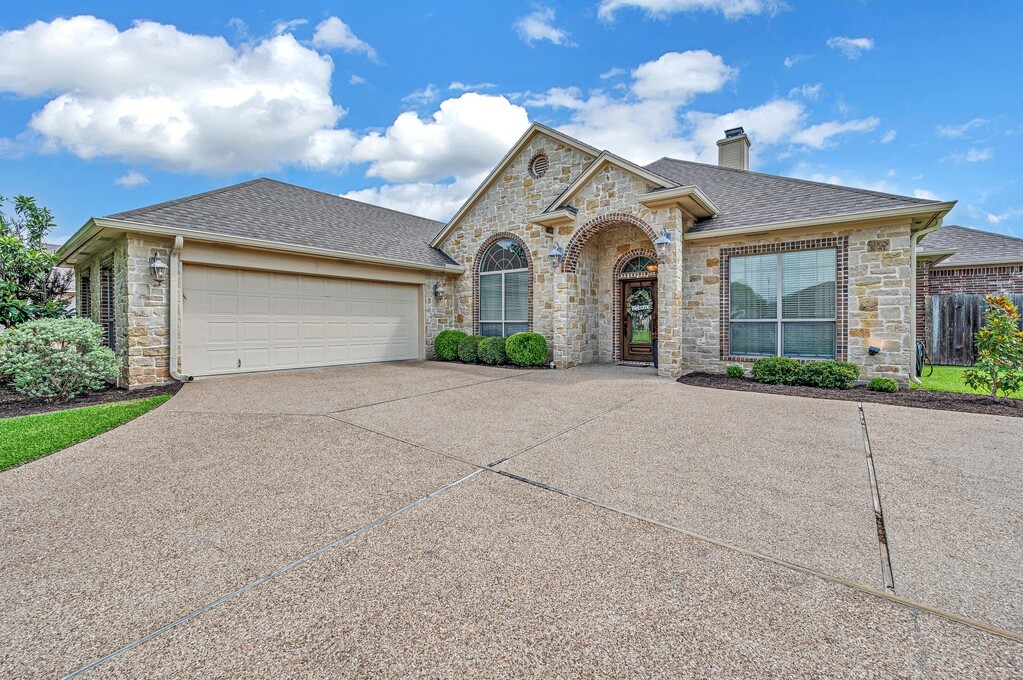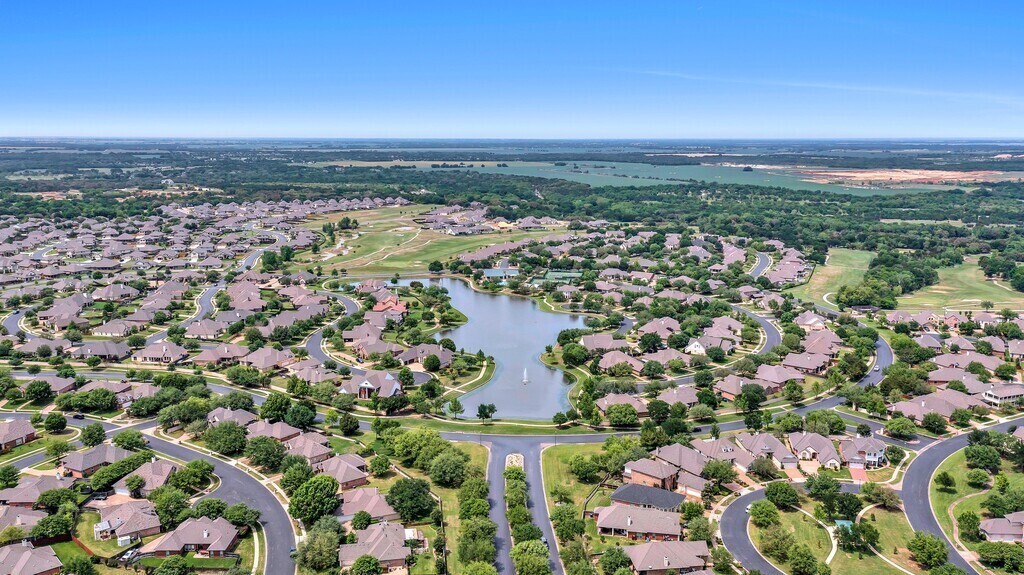Audio narrative 
Description
This beautiful home is in the master-planned community of Villages at Twin Rivers. It features a formal dining room or home office, a separate dining area connected to the kitchen, and a breakfast bar on the island with a built-in office area. The living, dining, and entry areas have wood floors, while the kitchen, baths, and halls have tile floors. Constructed in 2010 by Minor Construction, this house boasts high-quality craftsmanship, ample storage, and elegant crown molding. It also includes an isolated primary suite and an isolated 4th bedroom. The spacious backyard has a privacy fence, a sprinkler system, and a covered patio. The primary suite features a large walk-in closet. Residents can enjoy the amenities of the HOA community, including a rentable clubhouse for events, a pool, tennis and pickleball courts, a fitness room, a playground, and a lake with ducks, complete with a walking path throughout the community. The property is just minutes from the Bear Ridge Golf Course and Grille and is within the Midway ISD and South Bosque Elementary School district.
Exterior
Interior
Rooms
Lot information
View analytics
Total views

Down Payment Assistance
Mortgage
Subdivision Facts
-----------------------------------------------------------------------------

----------------------
Schools
School information is computer generated and may not be accurate or current. Buyer must independently verify and confirm enrollment. Please contact the school district to determine the schools to which this property is zoned.
Assigned schools
Nearby schools 
Listing broker
Source
Nearby similar homes for sale
Nearby similar homes for rent
Nearby recently sold homes
1009 Boldmere Road, Waco, TX 76712. View photos, map, tax, nearby homes for sale, home values, school info...


































































