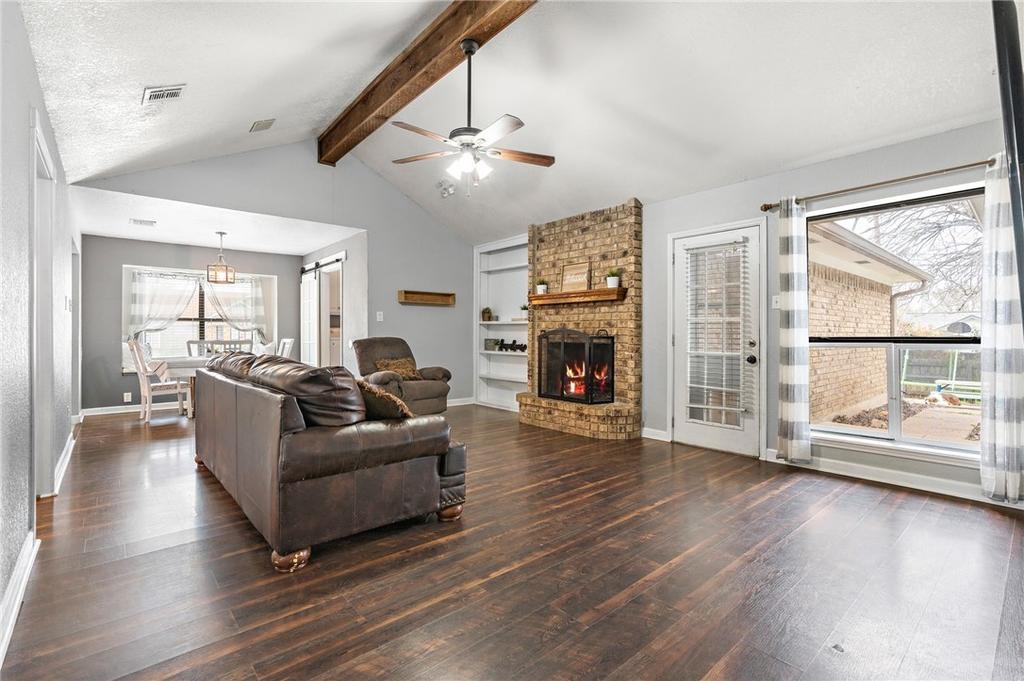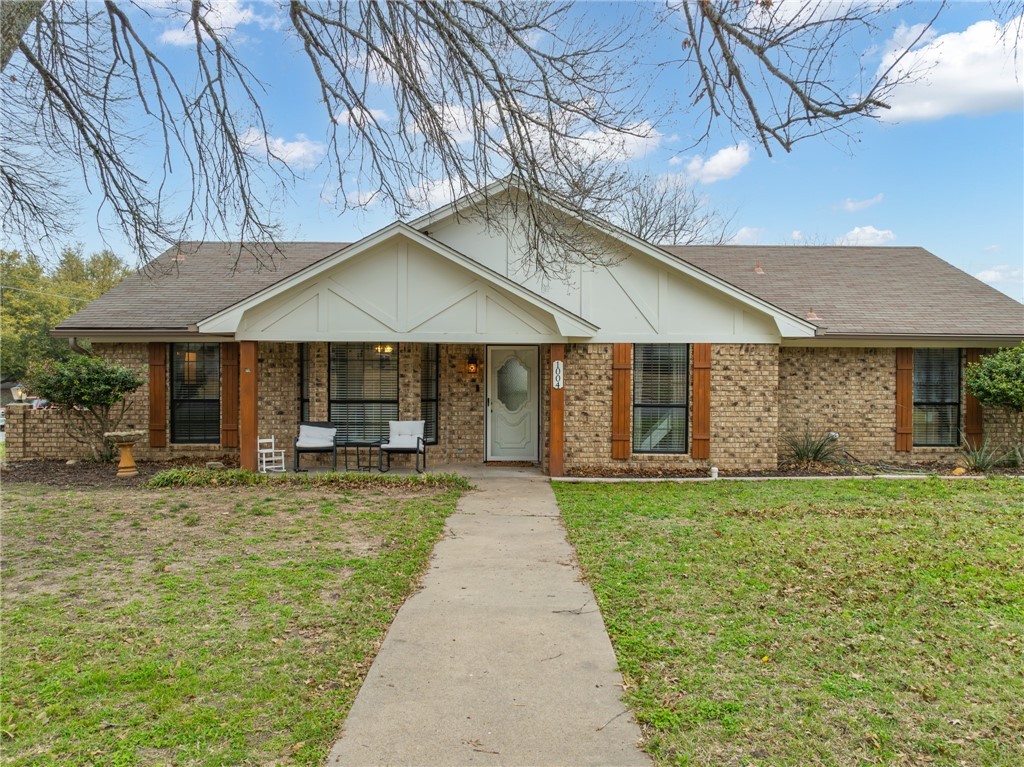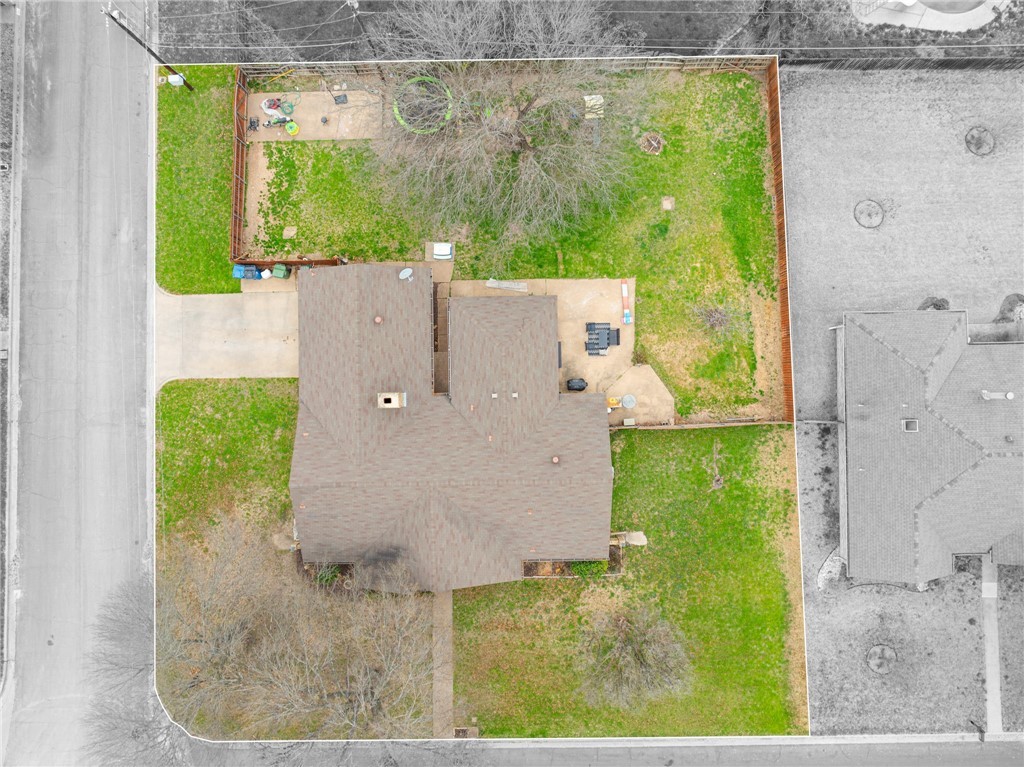Audio narrative 
Description
3 bedrooms, 2 baths AND an attached mother-in-law suite on a large corner lot in Midway ISD! You must see this one-of-a-kind home to appreciate all that it has to offer- especially at this price point! As you step inside you will enter the inviting living space with vaulted ceilings, built-ins and a wood-burning fireplace, perfect for relaxing or entertaining guests. The kitchen has been tastefully updated with butcher block countertops, paint, and hardware. Right off the living area is an additional room that offers versatility as a playroom, office, or homeschool area- catering to your family's needs! The main residence features 3 bedrooms which includes 2 guest rooms with conjoining jack and jill bathroom as well as the master suite with its own en-suite bathroom and walk-in closet. The attached mother-in-law suite presents a fantastic opportunity for additional income or accommodating extended family members. With a separate entrance from the backyard, guests can enjoy privacy and autonomy. Alternatively, you can utilize this space as a lucrative short-term rental, capitalizing on its location, convenience, and comfort. (The combined square footage of the main residence and mother-in-law suite is 1982 square feet). Outside, the expansive corner lot offers endless possibilities for outdoor enjoyment and recreation. Whether you're hosting gatherings, gardening, or simply soaking up the sunshine, the spacious yard provides a tranquil oasis. The large 2 car garage is sure to meet your storage needs with ample built-in shelving as well as an additional storage area. Conveniently located in an established neighborhood, this home offers easy access to I-35, Hewitt drive, amenities, and schools. Don't miss your chance to own this exceptional property
Exterior
Interior
Rooms
Lot information
View analytics
Total views

Property tax

Cost/Sqft based on tax value
| ---------- | ---------- | ---------- | ---------- |
|---|---|---|---|
| ---------- | ---------- | ---------- | ---------- |
| ---------- | ---------- | ---------- | ---------- |
| ---------- | ---------- | ---------- | ---------- |
| ---------- | ---------- | ---------- | ---------- |
| ---------- | ---------- | ---------- | ---------- |
-------------
| ------------- | ------------- |
| ------------- | ------------- |
| -------------------------- | ------------- |
| -------------------------- | ------------- |
| ------------- | ------------- |
-------------
| ------------- | ------------- |
| ------------- | ------------- |
| ------------- | ------------- |
| ------------- | ------------- |
| ------------- | ------------- |
Down Payment Assistance
Mortgage
Subdivision Facts
-----------------------------------------------------------------------------

----------------------
Schools
School information is computer generated and may not be accurate or current. Buyer must independently verify and confirm enrollment. Please contact the school district to determine the schools to which this property is zoned.
Assigned schools
Nearby schools 
Noise factors

Listing broker
Source
Nearby similar homes for sale
Nearby similar homes for rent
Nearby recently sold homes
1004 Dendron Drive, Hewitt, TX 76643. View photos, map, tax, nearby homes for sale, home values, school info...





























