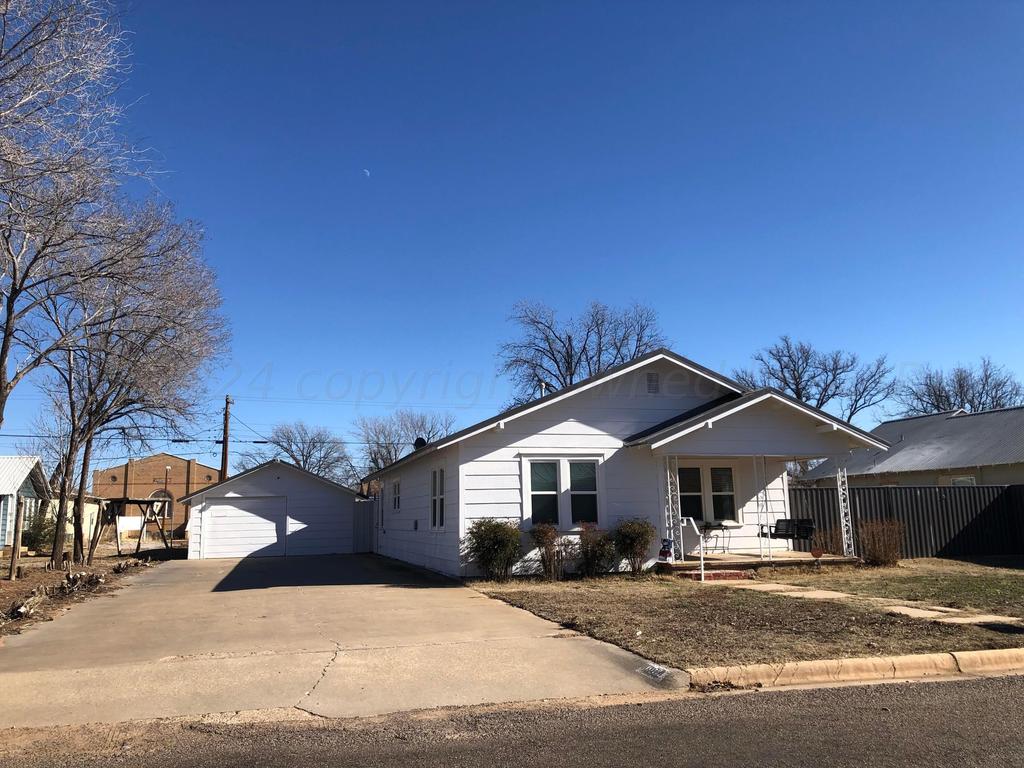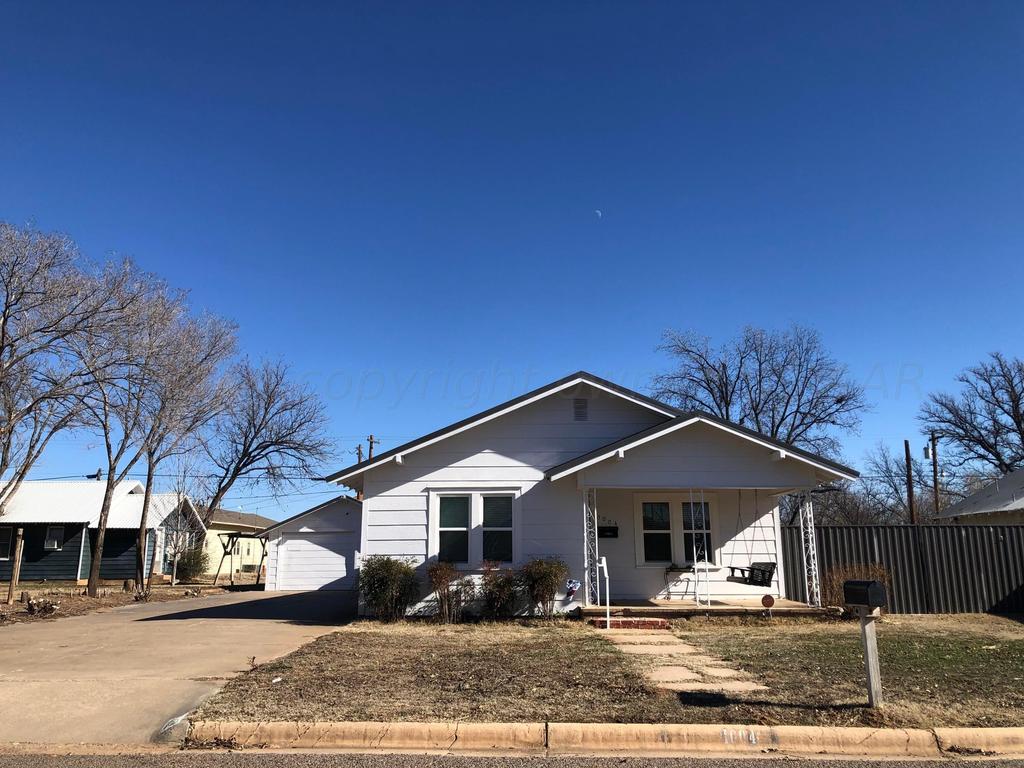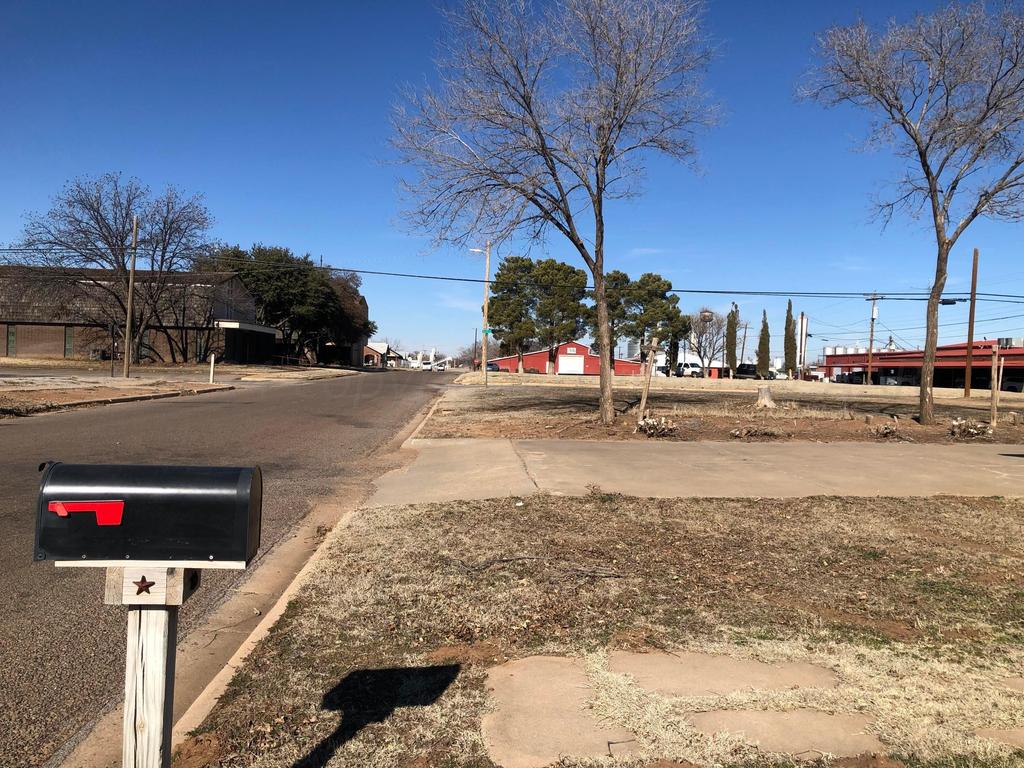Audio narrative 
Description
Situated just two blocks from the Collingsworth County Courthouse Square, this neat and tidy two-bedroom, one bath home is move-in ready! Property features updates galore with new windows, faux wood blinds and vinyl wood-look flooring plus fresh paint inside and out. Totally renovated bathroom offers new vanity cabinet, commode, bathtub and custom-tile shower surround. Kitchen updates include refurbished marble-look kitchen countertops, subway tile backsplash and single-handle faucet with pull-out spray. Classic cabinets sport attractive designer paint color. Seller installed new HVAC system in 2020 but kept the gas floor furnace new in 2011 for an additional heat source. Bonuses include separate laundry room, security system, metal roof, 6' metal privacy fence with 12' gate to access backyard, basement with outside entrance and inviting front porch with swing. Detached one-car garage offers extensive workshop area. Approved buyers can call today for a private showing. Buyer's Broker must be identified upon first contact with Listing Brokerage Firm and must accompany buying prospect on first showing and all inspections to be allowed brokerage fee participation. NO TRESPASSING. PLEASE DO NOT ACCESS PROPERTY WITHOUT BEING ACCOMPANIED BY LISTING AGENT. As with any Exclusive Listing Agreement, owners are not to negotiate with any prospective buyers, but to refer all prospective buyers to the Listing Agent, so please do not contact any of the owners directly. Please direct all questions to Listing Broker. This property is not for Rent, not for Lease and Owner/Seller Financing is not available.
Exterior
Interior
Rooms
Lot information
View analytics
Total views

Property tax

Cost/Sqft based on tax value
| ---------- | ---------- | ---------- | ---------- |
|---|---|---|---|
| ---------- | ---------- | ---------- | ---------- |
| ---------- | ---------- | ---------- | ---------- |
| ---------- | ---------- | ---------- | ---------- |
| ---------- | ---------- | ---------- | ---------- |
| ---------- | ---------- | ---------- | ---------- |
-------------
| ------------- | ------------- |
| ------------- | ------------- |
| -------------------------- | ------------- |
| -------------------------- | ------------- |
| ------------- | ------------- |
-------------
| ------------- | ------------- |
| ------------- | ------------- |
| ------------- | ------------- |
| ------------- | ------------- |
| ------------- | ------------- |
Down Payment Assistance
Mortgage
Subdivision Facts
-----------------------------------------------------------------------------

----------------------
Schools
School information is computer generated and may not be accurate or current. Buyer must independently verify and confirm enrollment. Please contact the school district to determine the schools to which this property is zoned.
Assigned schools
Nearby schools 
Listing broker
Source
Nearby similar homes for sale
Nearby similar homes for rent
Nearby recently sold homes
1004 Bowie Street, Wellington, TX 79095. View photos, map, tax, nearby homes for sale, home values, school info...



















































